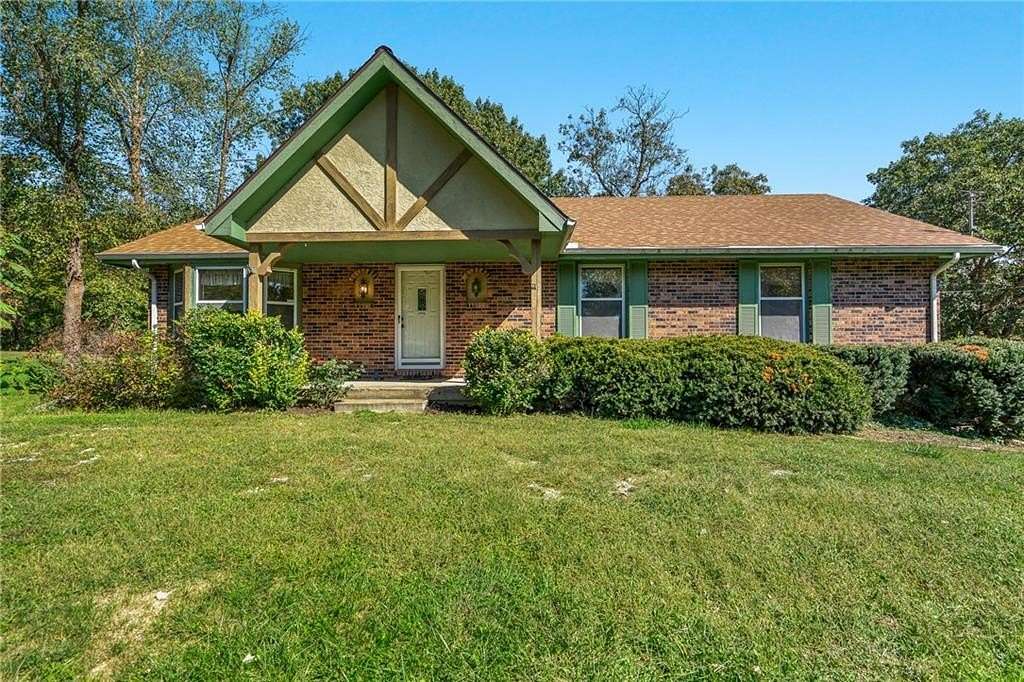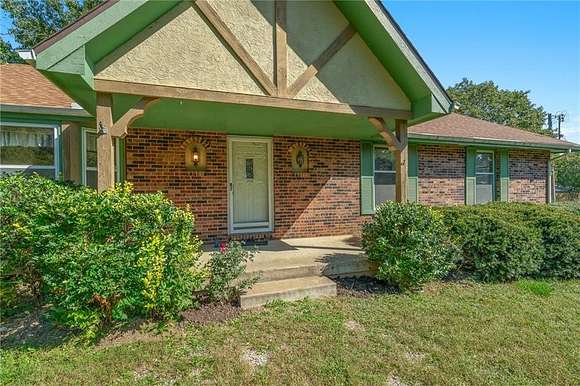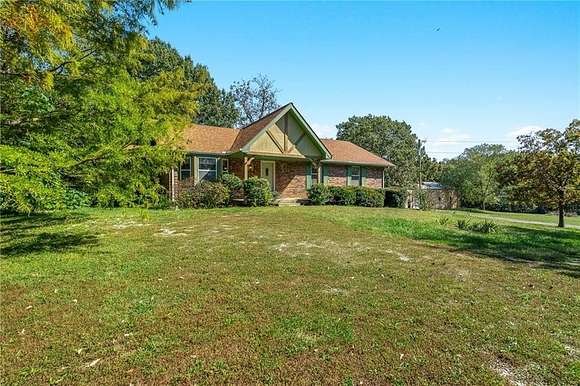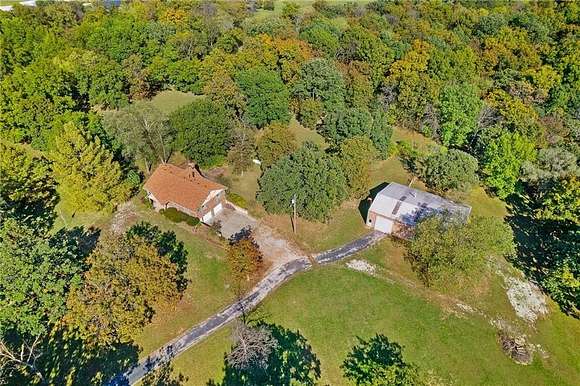Recreational Land with Home for Sale in Kingsville, Missouri
635 1601st Rd Kingsville, MO 64061

























































This is YOUR TIME! Hard to find such a quality property that checks ALL the boxes. Drive up the long paved driveway to get a glimpse of the level 10 acre lot shaded by mature trees. A hunter's paradise with the back 5 acres being lush forest behind the home near the metal 30x50 shop with concrete floors. To top it off there is a well stocked pond with a dock. The home is well built and maintained. Ready for your cosmetic updates! Enjoy one level living and a low maintenance BRICK exterior! The circle drive is under a layer of grass and leads to the front door or you can pull into the driveway with an oversized garage. Once inside you will enjoy a parquet flooring in the entry way, vaulted ceilings, formal dining, eat in kitchen, beautiful woodwork on the hearth, and a blank canvas for your updates. The true primary bedroom/bathroom have ample space with double sinks, toilet room, and a large walk in closet. The basement is finished with a full bathroom between two bedrooms, a storm shelter, a storage area and the second living room. Enjoy excellent highway access, NO HOA, great neighbors, and LOW taxes. Very near to Powell Gardens for those who love to volunteer or enjoy. This home has expert landscaping and is beautiful in every season. There is fenced space for pets or livestock on the backside of the shop. Lagoon is fenced. 2 year old roof and hot water heater. Move in ready! This property is well priced and is a MUST SEE. Don't miss it!
Directions
From Lee's Summit, Go East on 50 Highway for 20 miles. Turn left on NW 1601st Rd after the Shell Gas Station and the home is on right about 1 mile down the road.
Location
- Street Address
- 635 1601st Rd
- County
- Johnson County
- School District
- Holden
- Elevation
- 915 feet
Property details
- MLS Number
- HMLS 2510862
- Date Posted
Parcels
- 05402000000000101
Legal description
20 47 28 PT NE SW BEG NE COR S495 W557.67 TO POB 807X540
Detailed attributes
Listing
- Type
- Residential
- Subtype
- Single Family Residence
- Franchise
- Keller Williams Realty
Structure
- Style
- New Traditional
- Materials
- Brick, Concrete
- Roof
- Composition
- Heating
- Fireplace, Forced Air
Exterior
- Parking Spots
- 2
- Parking
- Garage
- Features
- Pond(s)
Interior
- Room Count
- 12
- Rooms
- Basement, Bathroom x 3, Bedroom x 2, Dining Room, Great Room, Kitchen, Master Bedroom
- Floors
- Carpet, Parquet Wood, Vinyl
- Appliances
- Dishwasher, Garbage Disposer, Washer
Nearby schools
| Name | Level | District | Description |
|---|---|---|---|
| Holden | Elementary | Holden | — |
| Holden | Middle | Holden | — |
| Holden | High | Holden | — |
Listing history
| Date | Event | Price | Change | Source |
|---|---|---|---|---|
| Nov 7, 2024 | Under contract | $525,000 | — | HMLS |
| Oct 17, 2024 | Back on market | $525,000 | — | HMLS |
| Oct 9, 2024 | Under contract | $525,000 | — | HMLS |
| Oct 4, 2024 | New listing | $525,000 | — | HMLS |