Land with Home for Sale in Bridgewater Township, Minnesota
6501 145th St E Bridgewater Township, MN 55057

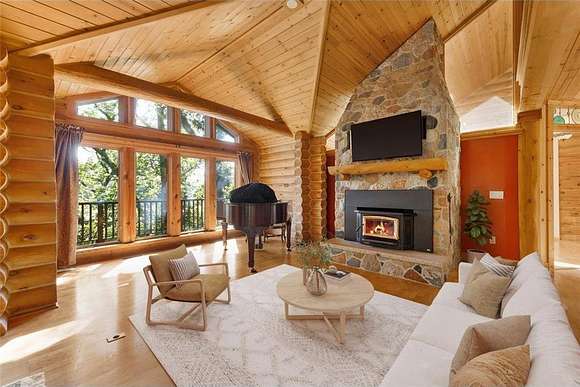
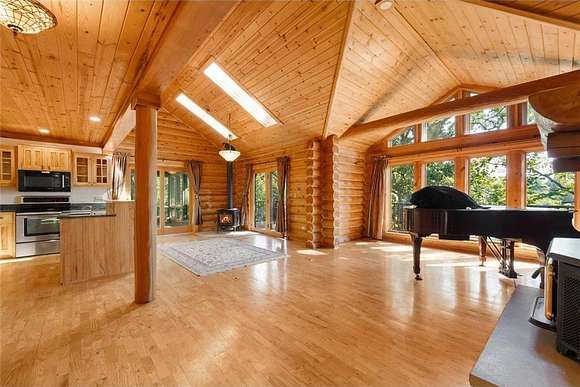
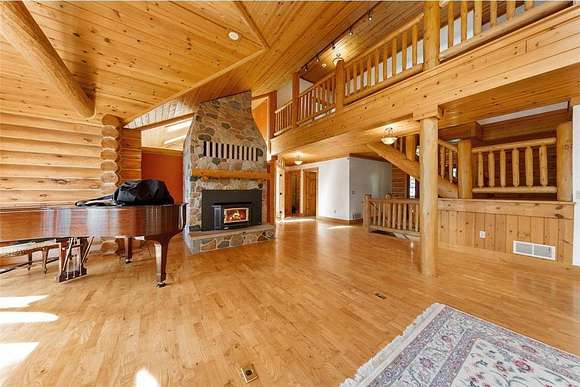
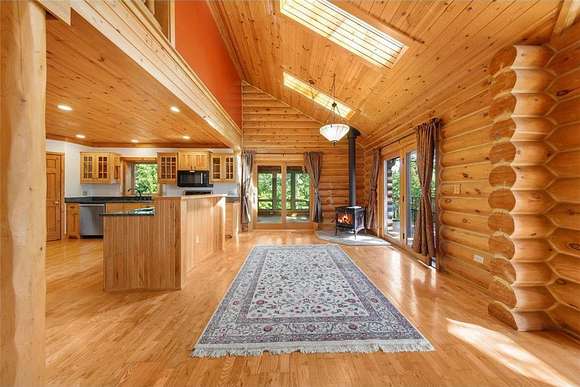




























































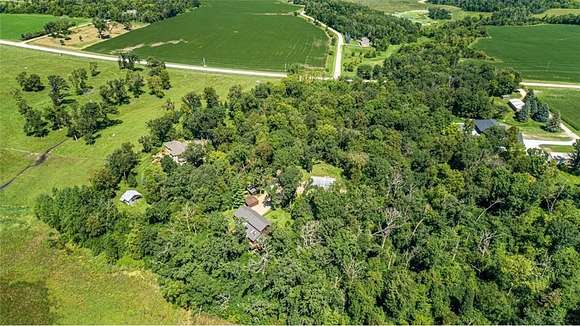
* MAKE SURE TO CHECK OUT THE FLY-THROUGH VIEDO OF THIS PROPERY! *
Sun-drenched log home that sits on over 14 beautifully wooded, acres. This exceptional property features a 940square foot, climate-controlled greenhouse, where you can garden year-round. This massive greenhouse also has a back up generator. A 2nd out building included with this home, is a cozy detached, small yoga/art studio with endless possibilities. Situated privately at the end of a serene road, this meticulously crafted full-log home with a durable steel roof offers a warm and inviting atmosphere. The home boasts panoramic tree-top views to the south, through its expansive windows. The vaulted Great Room is highlighted by stunning beams, skylights, and a grand stone fireplace, creating a perfect space for relaxation or entertaining. The main level includes a spacious bedroom, while the upper level offers two additional well-sized bedrooms. The walkout lower level features a cozy family room with a wood burning stove, 4th BR, a 3/4 bathroom and versatile space that could be anything from an office to a workout space/flex room. The lower level of this unique home, also includes a top of the line, infrared Sauna. Enjoy the serenity of the outdoors with a beautiful sunroom and large deck, all overlooking the picturesque walkout lot. A true gem, just 6.5 from downtown Northfield.
Directions
From Highway 35 heading South from the Twin Cities. Take Highway 35 South to Exit 66, Millersburg Blvd and go East to Cannon City Blvd (20) South to 82 or 145th Street East to property.
Location
- Street Address
- 6501 145th St E
- County
- Rice County
- Elevation
- 1,056 feet
Property details
- Zoning
- Residential-Single Family
- MLS Number
- RMLS 6581464
- Date Posted
Property taxes
- 2024
- $6,052
Parcels
- 0736300003
Legal description
PART NE4 SW4 COMG NE COR NE4 SW4 TH S ALG E LI NE4 SW4 658.61FT TH S89D56'41"W 121.87FT TO POB TH N68D55'04"W 350.48FT TH S03D09'07"E 183FT TH S11D42'57"W 162.22FT TH S68D55'04"E 375FT TH N0DE 350.38FT TO POB
Detailed attributes
Listing
- Type
- Residential
- Subtype
- Single Family Residence
Structure
- Materials
- Log
- Roof
- Metal
- Heating
- Baseboard, Fireplace, Forced Air
Exterior
- Parking
- Attached Garage, Carport, Driveway, Garage, Heated
Interior
- Room Count
- 14
- Rooms
- Bathroom x 3, Bedroom x 4
- Appliances
- Dryer, Microwave, Range, Refrigerator, Softener Water
Listing history
| Date | Event | Price | Change | Source |
|---|---|---|---|---|
| Nov 13, 2024 | Price drop | $799,000 | $46,000 -5.4% | RMLS |
| Oct 26, 2024 | Price drop | $845,000 | $50,000 -5.6% | RMLS |
| Sept 14, 2024 | Price drop | $895,000 | $80,000 -8.2% | RMLS |
| Aug 12, 2024 | New listing | $975,000 | — | RMLS |