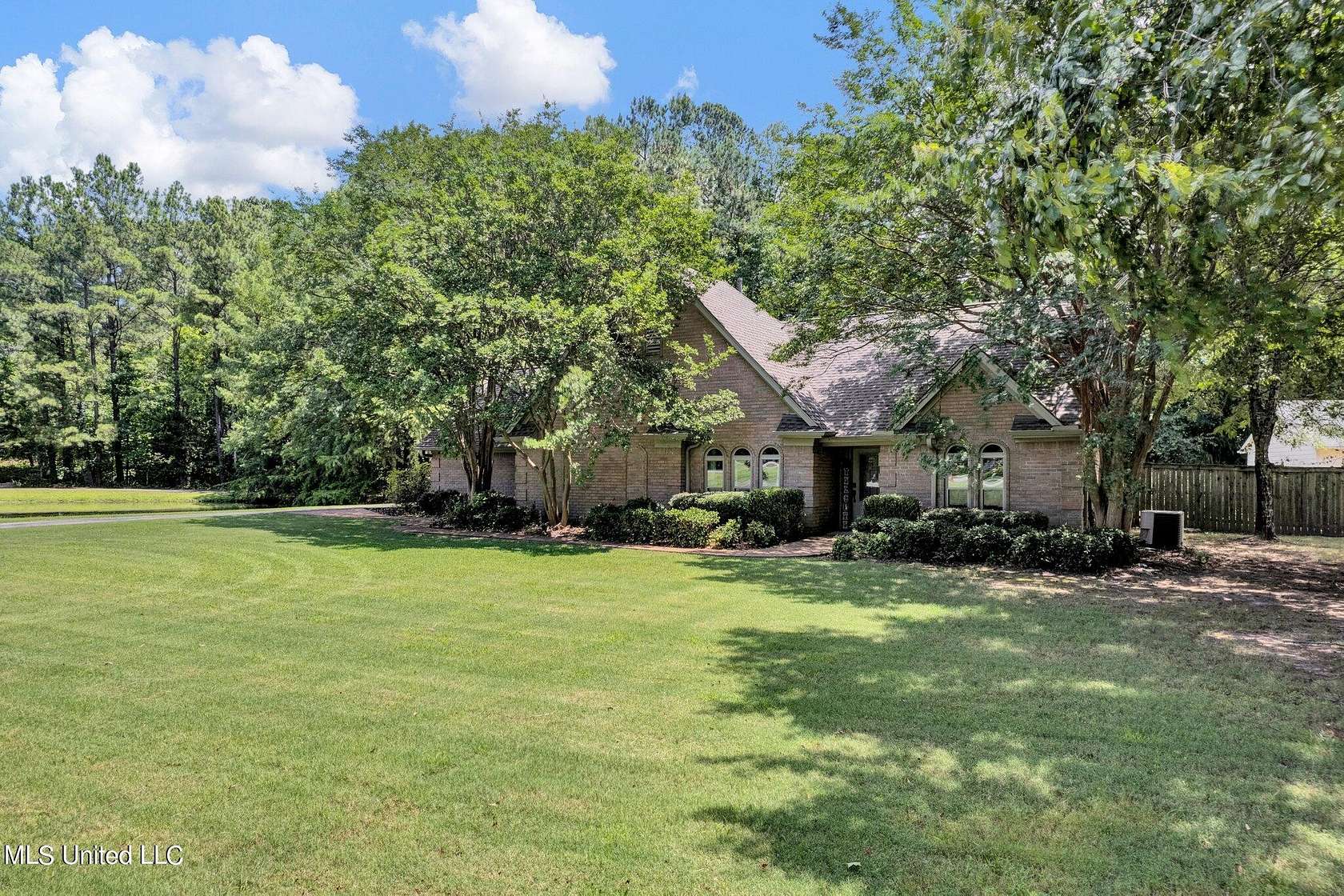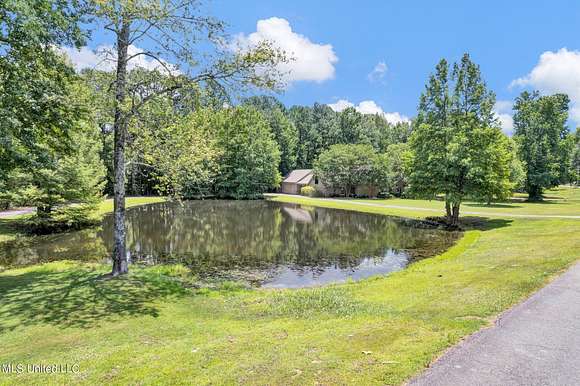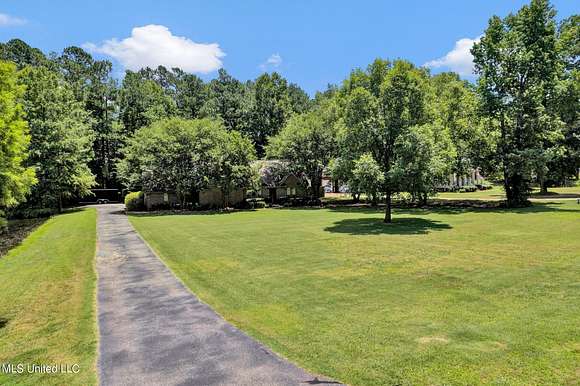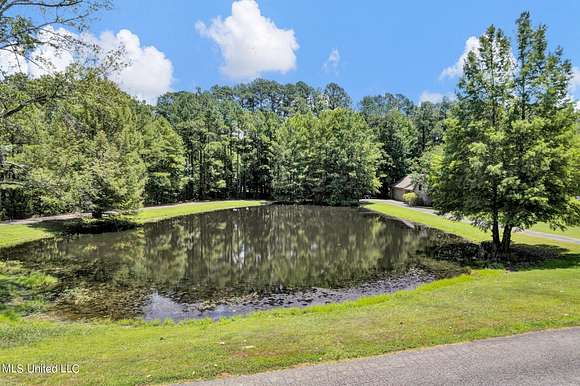Residential Land with Home for Sale in Olive Branch, Mississippi
6760 Autumn Oaks Dr Olive Branch, MS 38654





















































Looking for luxury and tranquility. This spacious 5 bedroom 3 bath home with large family room separate den and dining room . Features 3 bedrooms and 2 bath down and 2 bedrooms and bath upstairs. 3 car garage and a mancave upstairs from the garage separate form main house. Inground pool and pond. This house has it all. call today for private showing. ChatGPTLuxury and Tranquility AwaitDiscover this spacious 5-bedroom, 3-bath home, perfect for those seeking both luxury and serenity.Key Features:Bedrooms: 3 downstairs and 2 upstairs, providing ample space and privacy.Bathrooms: 2 downstairs and 1 upstairs, designed with comfort in mind.Living Spaces:Large Family Room: Ideal for gatherings and relaxation.Separate Den: A perfect retreat for reading or working.Dining Room: Spacious and elegant for family meals and entertaining.Bonus Spaces:Man Cave: Located upstairs from the 3-car garage, separate from the main house, this space offers a perfect escape.Outdoor Amenities:In-ground Pool: Dive into luxury with your own private pool.Pond: Enjoy the tranquility and beauty of your personal water feature.This house truly has it all. Call today to schedule your private showing and experience the epitome of luxury living.
Location
- Street Address
- 6760 Autumn Oaks Dr
- County
- DeSoto County
- Community
- Autumn Oaks
- School District
- Desoto CO Dist
- Elevation
- 341 feet
Property details
- MLS Number
- MGCMLS 4084780
- Date Posted
Property taxes
- 2023
- $3,624
Parcels
- Sec/Twn/Rng/Mer:Sec 31 Twn 01 Rng 006 Goodman Oaks
Legal description
SEC/TWN/RNG/MER:SEC 31 TWN 01 RNG 006 GOODMAN OAKS S-D LOT 24
Resources
Detailed attributes
Listing
- Type
- Residential
- Subtype
- Single Family Residence
Lot
- Features
- Pond
Structure
- Stories
- 2
- Materials
- Brick, Brick Veneer
- Roof
- Composition
- Cooling
- Ceiling Fan(s)
- Heating
- Central Furnace, Fireplace
Exterior
- Parking Spots
- 3
- Parking
- Carport, Paved or Surfaced
- Features
- Circular Drive, Few Trees, In Ground, Landscaped, Paved Drive, Pool, Private Yard, Rain Gutters, Vinyl
Interior
- Rooms
- Bathroom x 3, Bedroom x 5, Den, Kitchen
- Floors
- Carpet, Hardwood
- Appliances
- Cooktop, Dishwasher, Garbage Disposer, Gas Cooktop, Microwave, Washer
- Features
- Granite Counters, Kitchen Island, Primary Downstairs, Soaking Tub, Split Plan, Walk-In Closet(s)
Nearby schools
| Name | Level | District | Description |
|---|---|---|---|
| Pleasant Hill | Elementary | Desoto CO Dist | — |
| Desoto Central | Middle | Desoto CO Dist | — |
| Desoto Central | High | Desoto CO Dist | — |
Listing history
| Date | Event | Price | Change | Source |
|---|---|---|---|---|
| Aug 27, 2024 | Price drop | $530,000 | $20,000 -3.6% | MGCMLS |
| Aug 25, 2024 | Price drop | $550,000 | $15,000 -2.7% | MGCMLS |
| Aug 16, 2024 | Price drop | $565,000 | $10,000 -1.7% | MGCMLS |
| July 7, 2024 | New listing | $575,000 | — | MGCMLS |