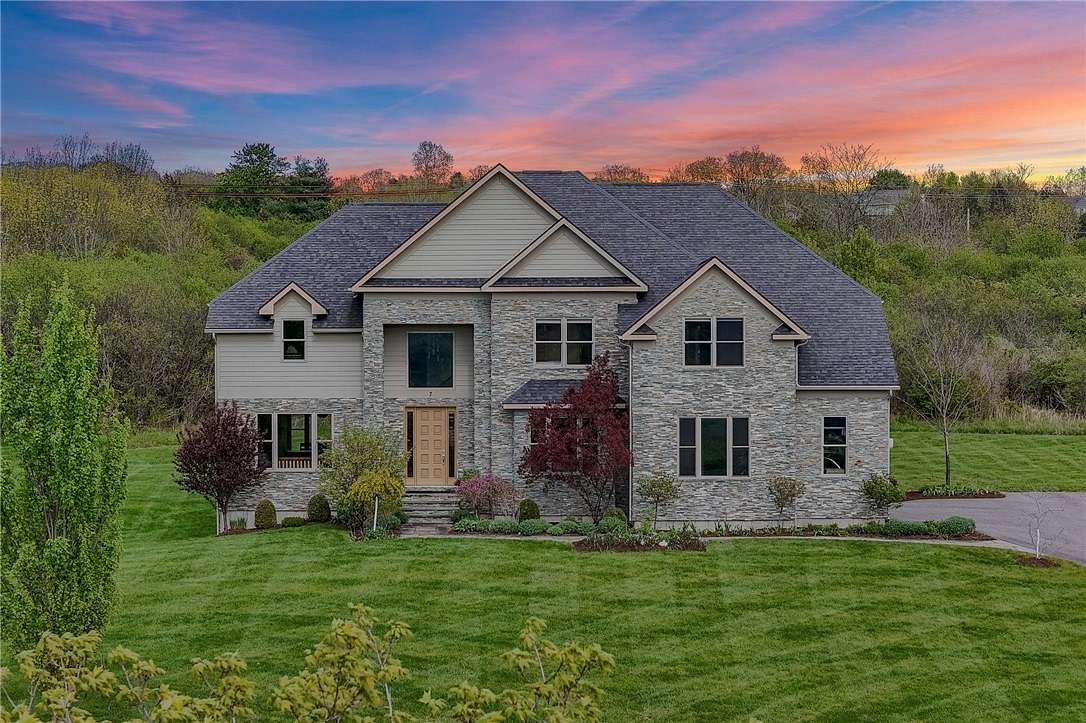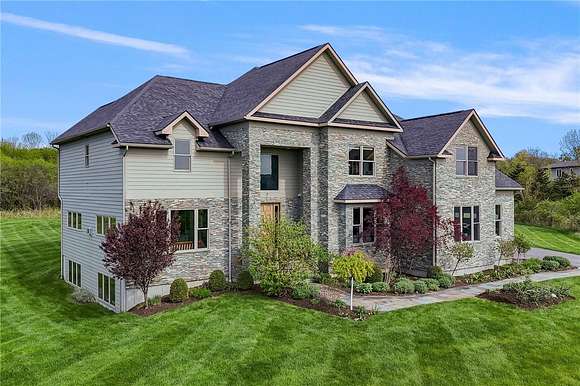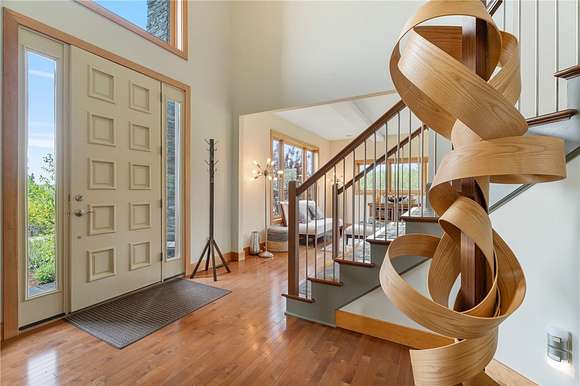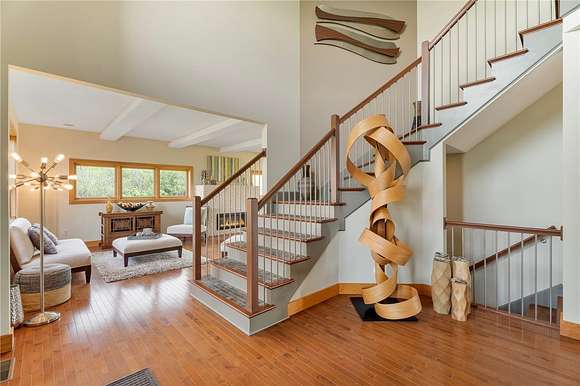Residential Land with Home for Sale in Lansing, New York
7 Rockcress Ln Lansing, NY 14850













































Sophisticated, modern luxury with timeless details. Stunning contemporary home on 5 acres in Lansing, boasting breathtaking lake views. This custom-built home features hardwood floors, high ceilings and expansive, artistic features and well-lit spaces that flow seamlessly. Formal living/dining area is perfect for entertaining w/stunning lake vistas. The gourmet kitchen delights w/radiant-heated ceramic floors, granite countertops & a center island with double drawer freezers and so much more! Adjacent is the casual dining area w/distinctive stacked stone walls. The great room offers soaring ceilings, floor-to-ceiling windows, gas fireplace, and an organic planter. Upstairs, enjoy a luxurious primary suite with radiant floors and a lake-view dressing ROOM, plus three spacious bedrooms, two baths, and a laundry room. The East facing primary bedroom enjoys stunning sunrises, while the living room is the pefect place to wind down and enjoy sunsets over Cayuga Lake. The finished lower level provides versatile space for an office, yoga studio, or music room, plus a workshop. Other features include a three-car garage, mudroom, blue stone patio, pergola, and lake access path to enjoy Cayuga Lake year round. Just eight minutes from Cornell University, Lansing High School, and the airport. Square footage reflects photographer measurements - see floorplans.
Directions
From East Shore Drive, turn onto Blackchin, then onto Rockcress, house is on the right.
Location
- Street Address
- 7 Rockcress Ln
- County
- Tompkins County
- Community
- The Seasons
- School District
- Lansing
- Elevation
- 699 feet
Property details
- MLS Number
- BNAR R1536355
- Date Posted
Property taxes
- Recent
- $33,929
Parcels
- 503201-042-001-0001-037-220-0000
Resources
Detailed attributes
Listing
- Type
- Residential
- Subtype
- Single Family Residence
Structure
- Stories
- 2
- Materials
- Fiber Cement, Stone
- Roof
- Asphalt
- Heating
- Baseboard, Fireplace, Radiant
Exterior
- Parking
- Garage
- Features
- Blacktop Driveway, Culdesac, Patio
Interior
- Room Count
- 18
- Rooms
- Bathroom x 4, Bedroom x 5, Dining Room, Family Room, Kitchen, Living Room
- Floors
- Carpet, Ceramic Tile, Hardwood, Tile
- Appliances
- Cooktop, Dishwasher, Dryer, Freezer, Garbage Disposer, Microwave, Oven, Range, Refrigerator, Washer
- Features
- Cathedral Ceilings, Ceiling Fans, Central Vacuum, Dry Bar, Eat in Kitchen, Entrance Foyer, Granite Counters, Home Office, Jetted Tub, Kitchen Island, Living Dining Room, Programmable Thermostat, Separate Formal Dining Room, Separate Formal Living Room, Walk in Pantry
Nearby schools
| Name | Level | District | Description |
|---|---|---|---|
| Raymond C Buckley Elementary | Elementary | Lansing | — |
| Lansing Middle | Middle | Lansing | — |
| Lansing High | High | Lansing | — |
Listing history
| Date | Event | Price | Change | Source |
|---|---|---|---|---|
| Nov 27, 2024 | Price drop | $1,150,000 | $49,000 -4.1% | BNAR |
| July 16, 2024 | Price drop | $1,199,000 | $51,000 -4.1% | BNAR |
| July 8, 2024 | Price drop | $1,250,000 | $100,000 -7.4% | BNAR |
| June 1, 2024 | New listing | $1,350,000 | — | BNAR |