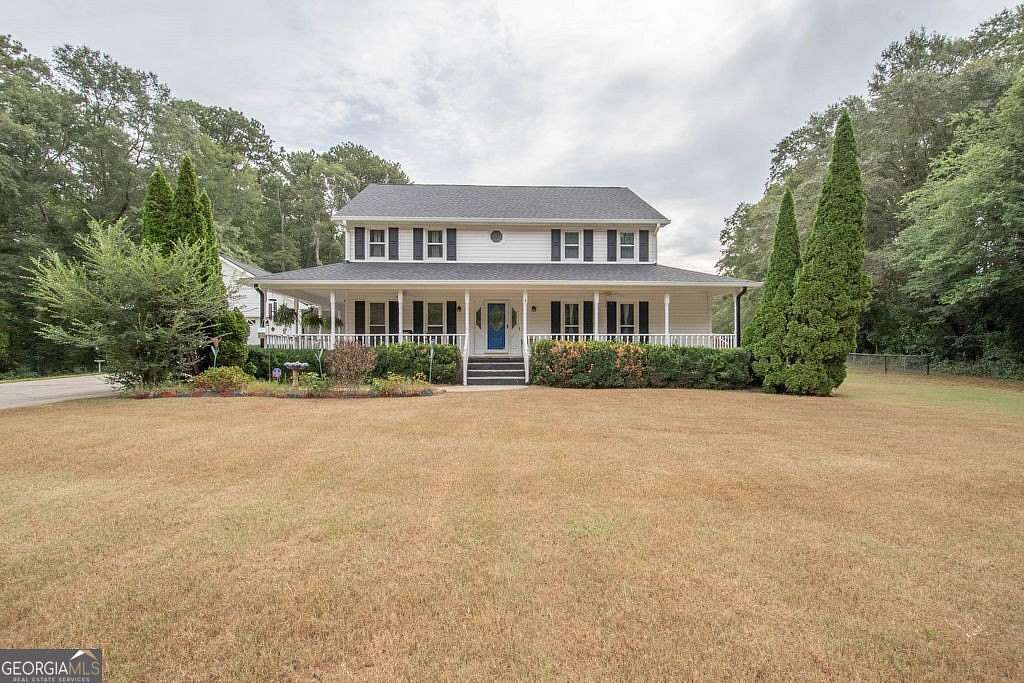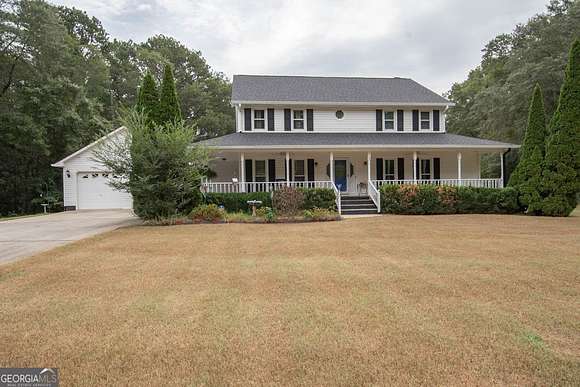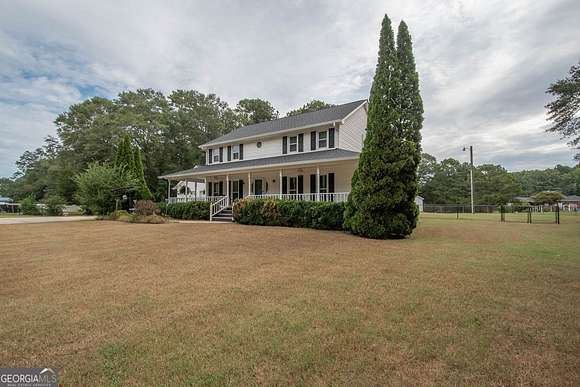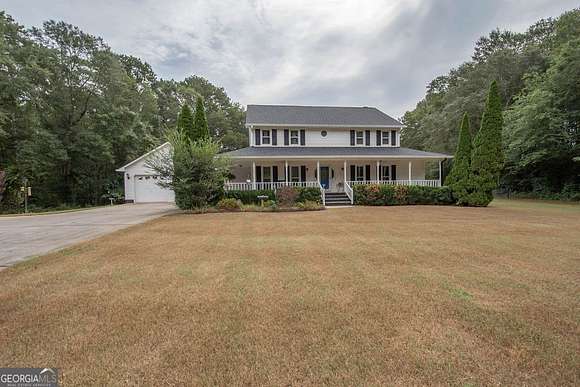Residential Land with Home for Sale in Griffin, Georgia
741 Maddox Griffin, GA 30224
































































Impeccably Maintained 4-Bed, 4.5-Bath Home with Saltwater Pool and Dual Master Suites! Step into this stunning home through a charming rocking chair porch that spans the entire front, offering a warm and welcoming entrance. The foyer leads to a spacious layout that includes two master suites-one on the main level and another upstairs-ideal for multi-generational living or extra guest privacy. Key Features Include: Beautiful hardwood floors throughout the main level, and brand new carpet upstairs. Updated kitchen with granite countertops, tile backsplash, and a generous breakfast area overlooking the sparkling saltwater pool. Spacious family room with a cozy fireplace framed by custom built-in bookshelves. Large, private veranda perfect for entertaining, surrounded by slate decking and a wooden privacy fence. Additional pool amenities: a pool shed for equipment and recent system updates to keep everything in top shape. Recent Upgrades: New roof installed in April 2024. New tankless gas water heater and new windows throughout (installed in 2019 with a lifetime warranty). HVAC system updated upstairs in 2023. Pool upgrades: New liner (2019), slate decking (2023), and pool systems updates. Encapsulated crawl space for a dry, clean storage solution (2021). All of this sits on a lush 2.25-acre lot, just minutes from downtown Griffin-offering the perfect blend of rural privacy and city convenience.
Directions
Take 1941 to Airport Road then right onto Zebulon Road then left onto Etheridge Mill Road then left onto Maddox home is on the left.
Location
- Street Address
- 741 Maddox
- County
- Spalding County
- Elevation
- 876 feet
Property details
- MLS Number
- GAMLS 10372832
- Date Posted
Property taxes
- 2023
- $5,214
Parcels
- 042 01044
Detailed attributes
Listing
- Type
- Residential
- Subtype
- Single Family Residence
Structure
- Style
- New Traditional
- Stories
- 2
- Materials
- Vinyl Siding
- Roof
- Composition
- Heating
- Central Furnace, Fireplace, Forced Air
Exterior
- Parking Spots
- 5
- Parking
- Garage
- Features
- Deck, In Ground, Level, Patio, Porch, Salt Water
Interior
- Rooms
- Bathroom x 5, Bedroom x 4
- Floors
- Carpet, Vinyl
- Appliances
- Cooktop, Dishwasher, Microwave, Refrigerator, Washer
- Features
- High Ceilings, In-Law Floorplan, Master On Main Level, Separate Shower, Soaking Tub, Split Bedroom Plan, Tile Bath, Vaulted Ceiling(s), Walk-In Closet(s)
Nearby schools
| Name | Level | District | Description |
|---|---|---|---|
| Crescent Road | Elementary | — | — |
| Rehoboth Road | Middle | — | — |
| Spalding | High | — | — |
Listing history
| Date | Event | Price | Change | Source |
|---|---|---|---|---|
| Sept 7, 2024 | New listing | $495,900 | — | GAMLS |