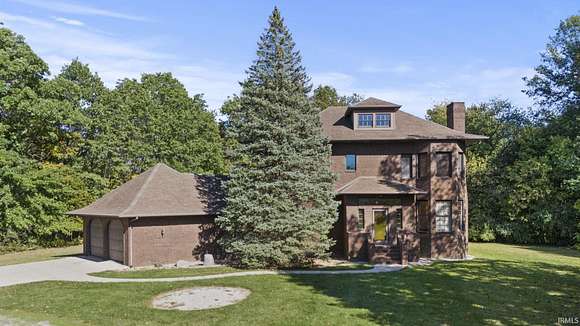Agricultural Land with Home for Sale in Woodburn, Indiana
7818 E Butt Rd Woodburn, IN 46797





































This stunning Amish-built, three-story, custom home on approximately 42 acres blends classic craftsmanship with modern luxury. The home features high ceilings, custom oak hardwood floors, and elegant woodwork, and is filled with natural light from large windows. The gourmet kitchen features Amish-made cabinets, a Subzero refrigerator, Dacor range, Gaggenau oven, built-in deep fryer, and a spacious walk-in pantry. The cozy breakfast nook and large deck overlook woods and a river. The living room is enhanced by beautiful woodwork and a wood/gas marble fireplace. The master suite features a sitting area, walk-in closet, and luxurious bath. The second bedroom has a walk-in closet and nearby full bath, while the top floor features a bonus room, third bedroom, and secret room. Other features include geothermal heating and cooling, antique accents, and a detached 39x23 garage with power. Practical upgrades include a new hot water heater, water softener, reverse osmosis and sulfur treatment systems. A full basement, two-car attached garage and large detached 39x23 garage with power offer ample space for storage and workshops. There is a second flue installed which could be used for a fireplace in the basement or master bedroom. House and north half of parcel (42+/- acres) included in this listing. An additional 40+/- acres is available for purchase. The tillable acreage is being cash rented for the remainder of the 2024 crop season. (Annual taxes are based on current 82.22 acre parcel.)
Directions
Old Highway 24 to Butt Road
Location
- Street Address
- 7818 E Butt Rd
- County
- Allen County
- School District
- East Allen County
- Elevation
- 745 feet
Property details
- MLS Number
- FWAAR 202438765
- Date Posted
Property taxes
- Recent
- $4,998
Parcels
- 02-10-09-400-001.000-052
Detailed attributes
Listing
- Type
- Residential
- Subtype
- Single Family Residence
- Franchise
- RE/MAX International
Structure
- Stories
- 3
- Materials
- Brick
- Heating
- Fireplace, Geothermal
Exterior
- Parking
- Attached Garage, Garage
- Features
- 2nd Detached Garage
Interior
- Room Count
- 10
- Rooms
- Basement, Bathroom x 3, Bedroom x 3, Den, Dining Room, Family Room, Great Room, Kitchen, Laundry, Living Room
- Appliances
- Cooktop, Gas Cooktop
- Features
- 1st Bedroom En Suite, Balcony, Ceiling-9+, Closet(s) Walk-In, Crown Molding, Custom Cabinetry, Deck Open, Dishwasher, Dryer Hook Up Electric, Foyer Entry, Kitchen Exhaust Hood, Kitchen Island, Pantry-Walk in, Pocket Doors, Refrigerator, Washer Hook-Up, Water Filtration System, Water Heater Gas, Water Softener-Owned
Property utilities
| Category | Type | Status | Description |
|---|---|---|---|
| Power | Grid | On-site | — |
| Water | Public | On-site | — |
Nearby schools
| Name | Level | District | Description |
|---|---|---|---|
| Woodlan | Elementary | East Allen County | — |
| Woodlan | Middle | East Allen County | — |
| Woodlan | High | East Allen County | — |
Listing history
| Date | Event | Price | Change | Source |
|---|---|---|---|---|
| Nov 4, 2024 | Under contract | $1,750,000 | — | FWAAR |
| Oct 6, 2024 | New listing | $1,750,000 | — | FWAAR |