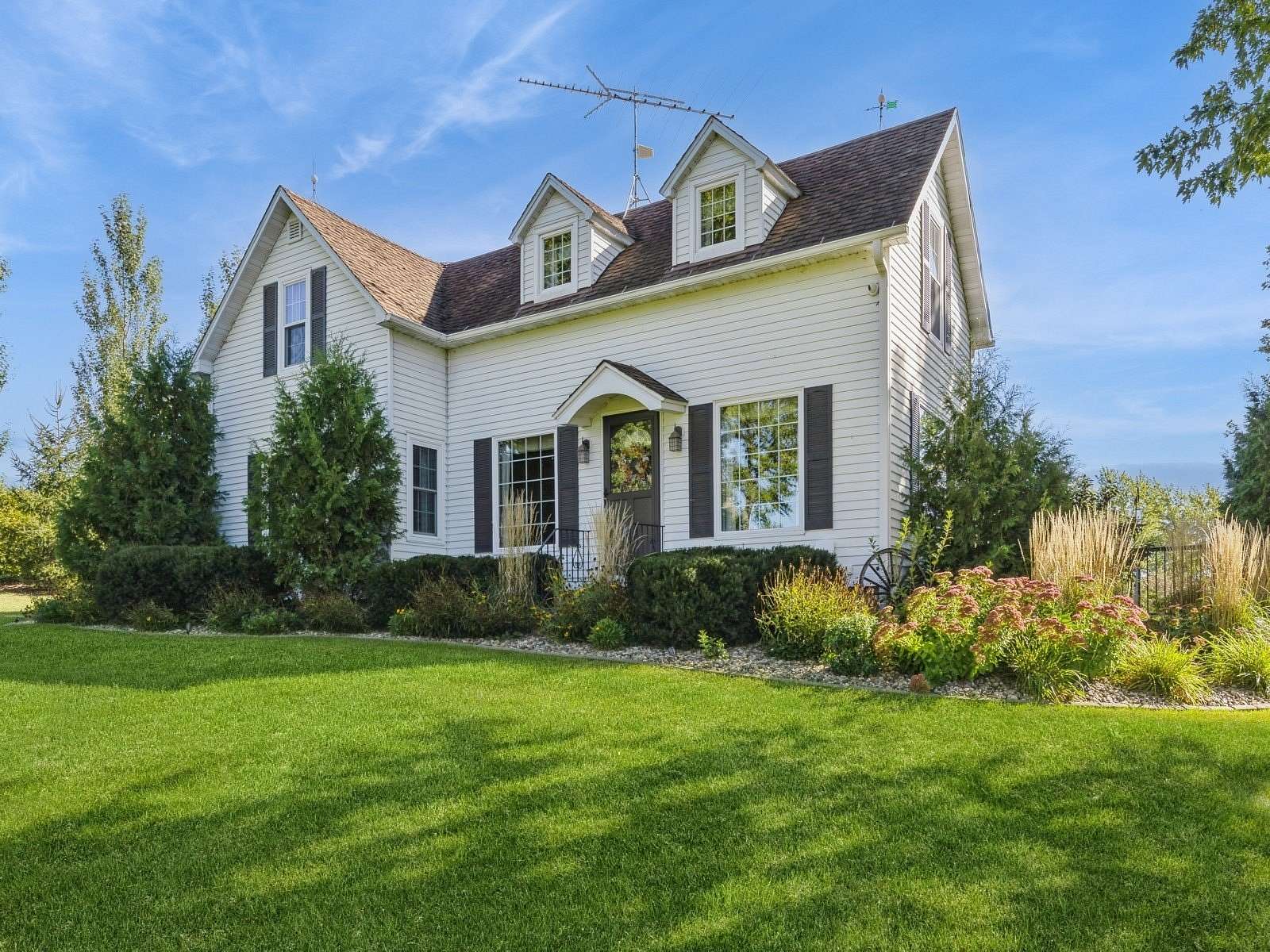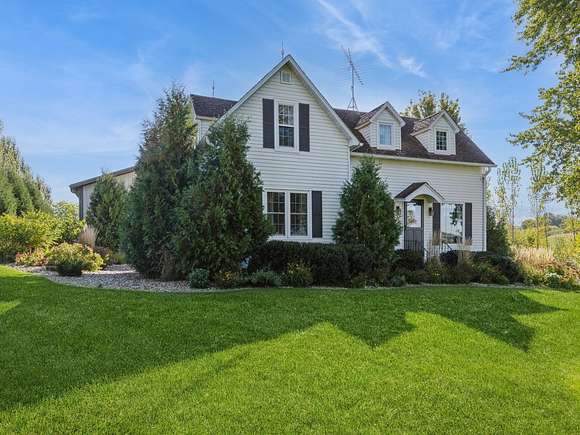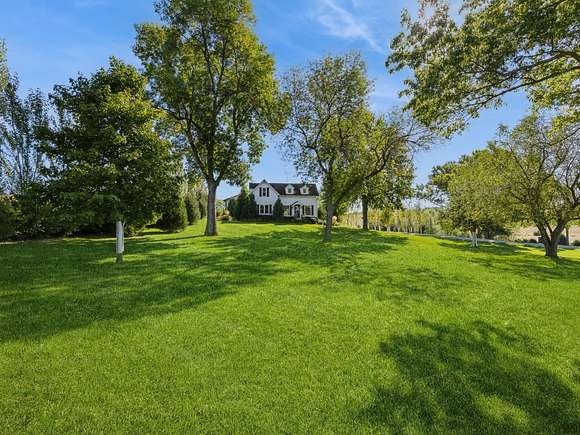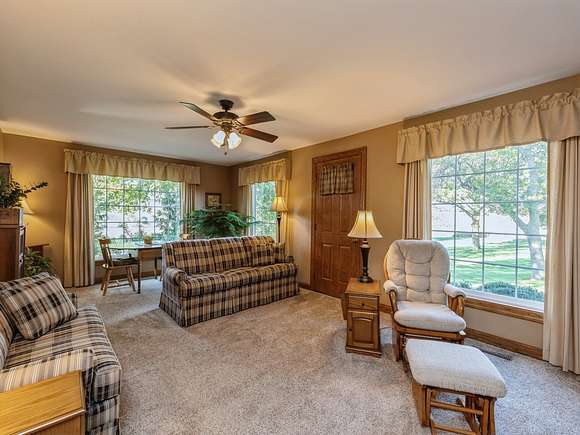Residential Land with Home for Sale in Sully, Iowa
8350 E 92nd St S Sully, IA 50251




































Escape to a beautifully maintained 5-bedroom acreage, nestled on 3.01 acres m/l of serene countryside. Every detail has been thoughtfully designed, from the stunning landscaping with trees, shrubs, perennials, and grasses to the numerous updates throughout the home. The main level boasts an updated kitchen with quartz countertops, custom solid oak cabinetry, a pantry, and main floor laundry with washer and dryer included. Enjoy breathtaking views from the spacious living room and rest easy in the main floor bedroom with an adjacent full bathroom. The upper level offers 3 bedrooms with hardwood floors and a half bath, while the finished walkout basement provides an additional bedroom, living room, half bath with shower provisions, and laundry hookups. The walkout has electric in-floor heat in the patio for ease of melting snow. A massive 40'x60' heated garage with forced air furnace, 2 - 10'x10' overhead doors, a 12'x12' overhead door, and a 10'x25' loft provides ample space for vehicles, hobbies, or storage. Modern updates include all-new windows (2012/2013), a composite deck (2015), new plumbing (2014), new electrical throughout (2014), a radon mitigation system, and a whole-house standby generator for peace of mind. This property offers not only comfort and convenience but also unbeatable views and a peaceful setting. Don't miss your opportunity to call this extraordinary acreage home! (More photos coming!)
Directions
From Hwy F-62 E, turn north onto E 92nd St. S. Home is on the right.
Location
- Street Address
- 8350 E 92nd St S
- County
- Jasper County
- Community
- Sully
- School District
- Lynnville-Sully
- Elevation
- 814 feet
Property details
- Zoning
- R
- MLS Number
- DMAAR 704603
- Date Posted
Property taxes
- Recent
- $3,218
Parcels
- 1903200006
Legal description
SECTION:3 TOWNSHIP:78 RANGE:18BEG 56.50' NORTH OFSW COR N 318'E 454.15' S 304.4'W 454.75' TO BEG GOVT LOT 10
Resources
Detailed attributes
Listing
- Type
- Residential
- Subtype
- Single Family Residence
Structure
- Roof
- Asphalt, Shingle
Exterior
- Parking
- Garage
- Features
- Deck
Interior
- Rooms
- Bathroom x 4, Bedroom x 5
- Floors
- Carpet, Hardwood
- Appliances
- Dishwasher, Dryer, Refrigerator, Washer
- Features
- Dining Area
Listing history
| Date | Event | Price | Change | Source |
|---|---|---|---|---|
| Oct 22, 2024 | Under contract | $529,995 | — | DMAAR |
| Oct 11, 2024 | Price drop | $529,995 | $29,005 -5.2% | DMAAR |
| Sept 25, 2024 | New listing | $559,000 | — | DMAAR |