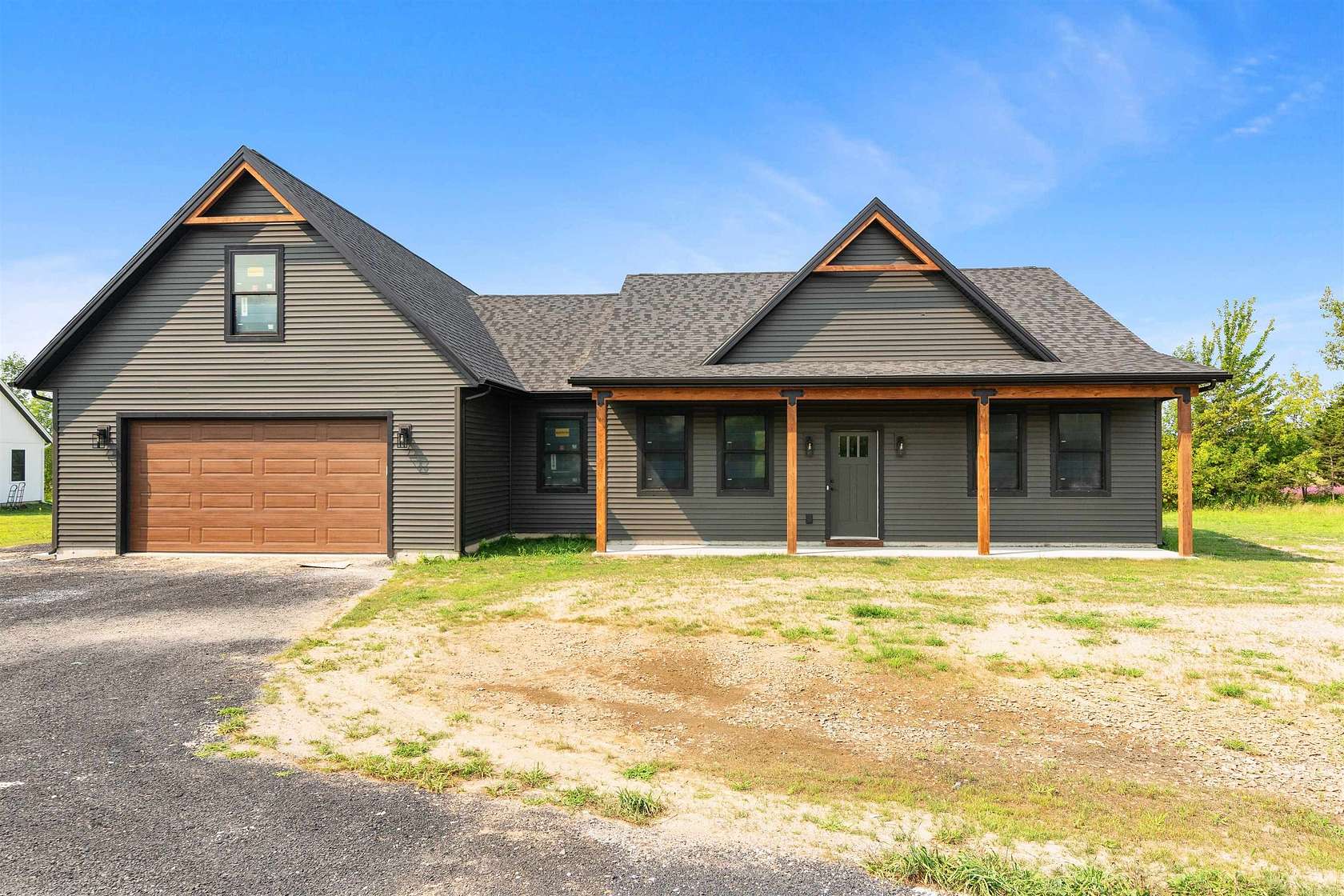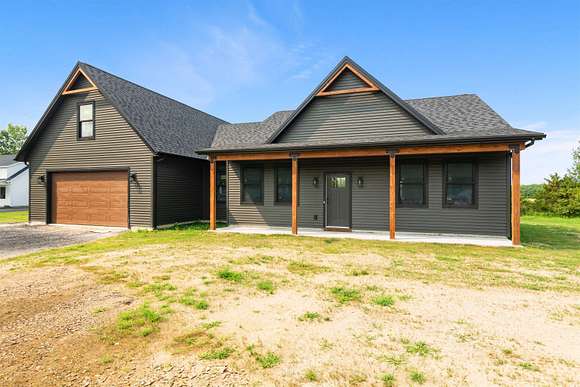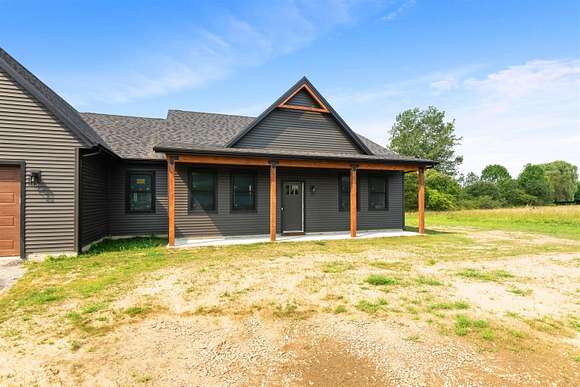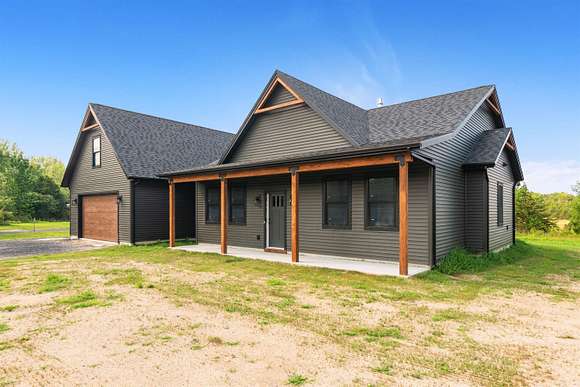Residential Land with Home for Sale in Grand Isle, Vermont
84 E Olive St Grand Isle, VT 05458



































Welcome to your dream home! This brand-new, single-level Craftsman-style home offers 3 spacious bedrooms and 2.5 luxurious baths, all designed for comfort and elegance. Nestled on a serene 3.7-acre lot, the property features both front and rear covered patios, perfect for enjoying the picturesque sunrises and sunsets. Step inside to discover the warmth of radiant heat throughout the home, ensuring comfort during the coldest months. The great room, with its stunning large fireplace and vaulted ceilings, creates a inviting atmosphere, ideal for entertaining or simply relaxing with family. Each bedroom is generously sized and the primary bedroom suite is a true retreat, featuring a soaking tub, a tile shower, and dual sinks, offering a spa-like experience at home. With 9-foot ceilings throughout the rest of the home, you'll enjoy a feeling of spaciousness in every room. Outdoor living is a delight with both front and rear covered patios, offering ideal spots for sipping your morning coffee or watching the sunset. The expansive 3.7-acre lot provides plenty of space for gardening, recreation, or simply enjoying the tranquility of nature. For future expansion and ample storage, the home includes a large unfinished bonus room over the garage, giving you the flexibility to create additional living space as your needs evolve. A must see!
Directions
Route 2 north, left onto Pearl Street. On your left prior to Hanson Lane you will see the new sign labeled "East Olive Street". Use 45 Pearl Street, Grand Isle into your GPS.
Location
- Street Address
- 84 E Olive St
- County
- Grand Isle County
- Elevation
- 194 feet
Property details
- Zoning
- residential
- MLS Number
- NNEREN 5008338
- Date Posted
Expenses
- Home Owner Assessments Fee
- $600 annually
Resources
Detailed attributes
Listing
- Type
- Residential
- Subtype
- Single Family Residence
- Franchise
- RE/MAX International
Structure
- Stories
- 1
- Roof
- Shingle
- Heating
- Radiant
Exterior
- Parking Spots
- 2
- Parking
- Garage
- Features
- Covered Porch, Patio, Porch, Window Screens
Interior
- Room Count
- 6
- Rooms
- Bathroom x 3, Bedroom x 3, Kitchen
- Floors
- Vinyl
- Appliances
- Microwave, Refrigerator
- Features
- 1st Floor Laundry, Co Detector, Fireplace, Gas Fireplace, Kitchen/Living, Primary BR W/ Ba, Vaulted Ceiling, Walk-In Closet, Walk-In Pantry
Listing history
| Date | Event | Price | Change | Source |
|---|---|---|---|---|
| Oct 9, 2024 | Price drop | $699,900 | $20,000 -2.8% | NNEREN |
| Aug 6, 2024 | New listing | $719,900 | — | NNEREN |
Payment calculator
