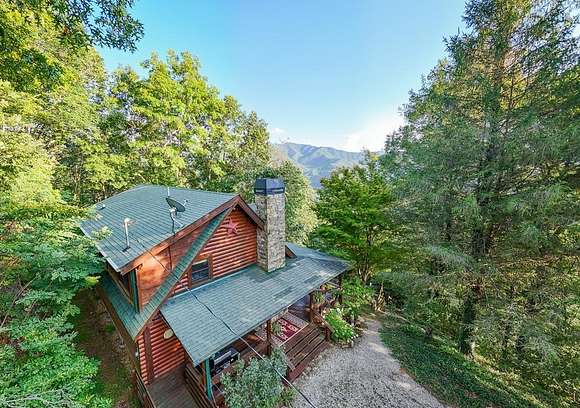Residential Land with Home for Sale in Robbinsville, North Carolina
840 Mission Mtn Robbinsville, NC 28771











































































Perched atop a mountain, this log cabin offers stunning southwestern views and breathtaking sunsets. Set on 5.88 acres, it provides privacy and space to roam. The home features 3 bedrooms, 2 baths, and a loft, making it a peaceful retreat. Inside, the living area boasts vaulted ceilings, hardwood floors, and a cozy stone wood-burning fireplace. The kitchen offers granite counters, a coffee/wine bar, pantry, and breakfast bar. The main-level primary suite includes a walk-in closet, ensuite bath with a claw-foot soaking tub, and a large laundry/storage area. Upstairs, two guest bedrooms, a full bath, and a loft provide additional space. Outside, enjoy the views from the wrap-around covered porch or sunny deck with a stacked stone fireplace. A detached 2-car garage and carport provide plenty of parking and storage. Private yet accessible, this cabin is the perfect mountain retreat for those seeking tranquility and natural beauty. This is an active vacation rental, please DO NOT disturb the guests. Shown by appointment only!
Directions
From Bryson City, 74 West to right ont NC 28 North to Mission Mountain in Stecoah. Turn right onto Bill Crisp Road, then right onto Mission Mountain to #840. See signs. Recommend AWD or 4WD for easier access
Location
- Street Address
- 840 Mission Mtn
- County
- Graham County
- Community
- Mission Mountain
- Elevation
- 2,759 feet
Property details
- MLS Number
- FBR 26038003
- Date Posted
Expenses
- Home Owner Assessments Fee
- $600
Parcels
- 660200061019
Detailed attributes
Listing
- Type
- Residential
- Subtype
- Cabin
- Franchise
- Keller Williams Realty
Structure
- Stories
- 1
- Materials
- Log, Log Siding
- Roof
- Shingle
- Cooling
- Heat Pumps
- Heating
- Fireplace, Heat Pump
Exterior
- Parking Spots
- 4
- Parking
- Carport, Detached Garage, Garage
- Features
- Deck, Limited Parking, Porch, Rustic Appearance
Interior
- Rooms
- Basement, Bathroom x 2, Bedroom x 3, Kitchen, Laundry, Living Room
- Floors
- Hardwood, Laminate
- Appliances
- Dishwasher, Dryer, Microwave, Range, Refrigerator, Washer
- Features
- Bonus Room, Breakfast Bar, Cathedral/Vaulted Ceiling, Ceiling Fans, Cell Service Available, Large Master Bedroom, Living/Dining Room, Main Level Living, Pantry, Primary On Main Level, Primary W/Ensuite, Walk-In Closets
Listing history
| Date | Event | Price | Change | Source |
|---|---|---|---|---|
| Oct 3, 2024 | New listing | $575,000 | — | FBR |