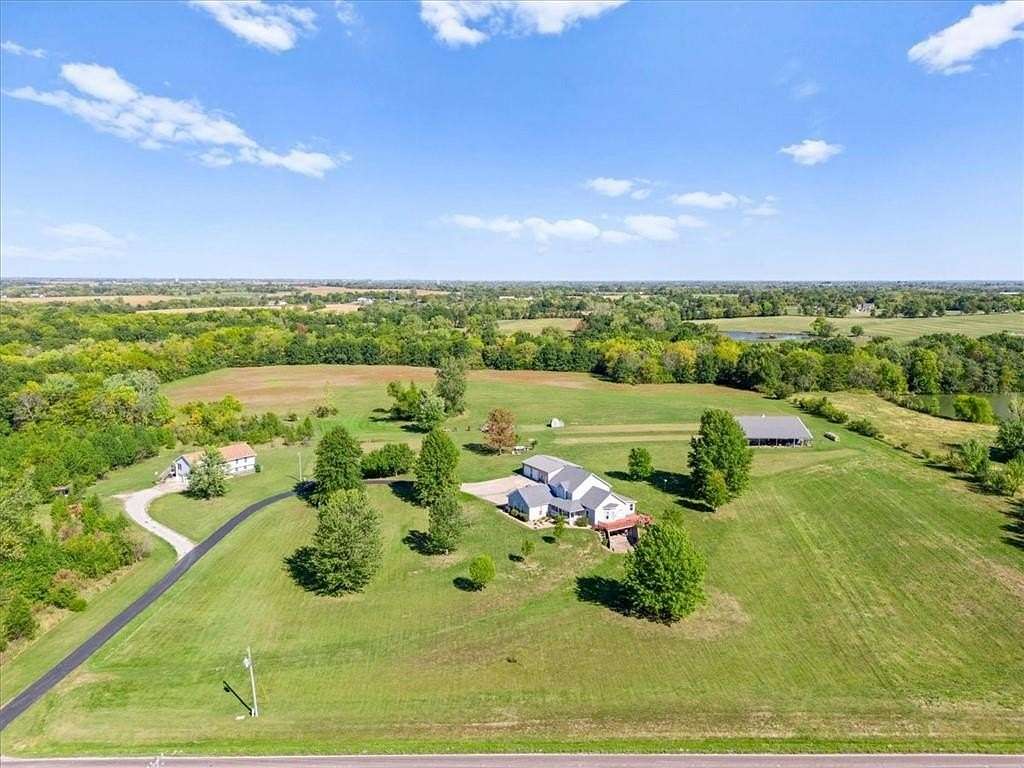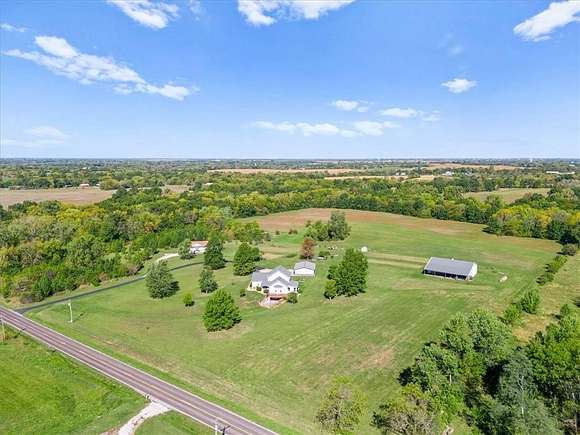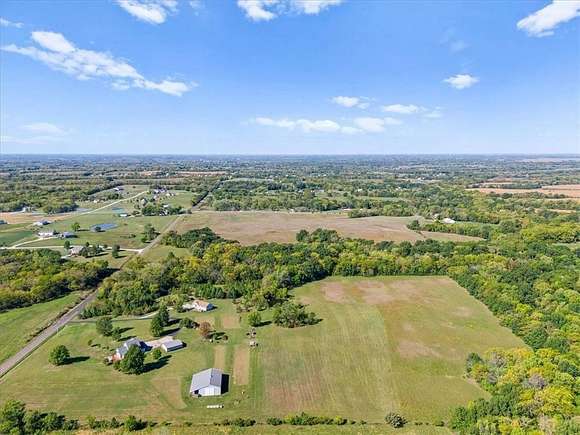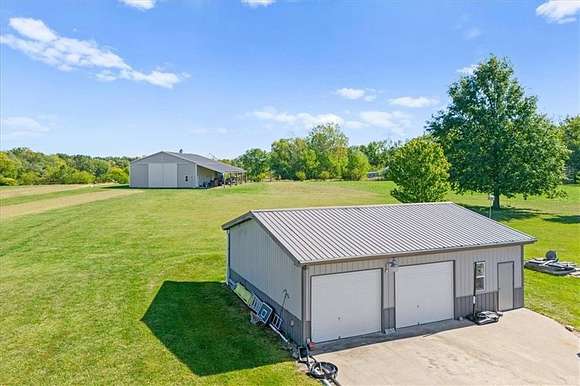Land with Home for Sale in Lawson, Missouri
8894 SE Pp Hwy Lawson, MO 64062





























This stunning 3-bedroom, 3.5-bath home is nestled on over 20 scenic acres, offering a blend of modern amenities and serene country living. The main level features beautiful hardwood floors, a spacious eat-in kitchen with stone countertops, a large family room, and a cozy enclosed sunporch, perfect for enjoying the picturesque views. The primary bedroom suite, located on the main floor, includes a walk-in closet and a luxurious bath. Two additional carpeted bedrooms upstairs provide ample space for family or guests.
The wrap-around deck is ideal for relaxing outdoors, while the small pond adds a charming touch to the property's landscape. A full asphalt driveway leads to a detached 2-car garage and workshop offering the perfect space for projects or extra storage. Additionally, the property includes a large 40' x 60' outbuilding with power, providing endless possibilities for equipment storage, hobbies, or business use.
With vinyl siding, and new roof, this home is both low maintenance and move-in ready. Whether you're seeking a private retreat with easy access to a diverse range of amenities or a spacious estate for entertaining, this exceptional property has it all. Don't miss the chance to own on a slice of peaceful country living.
Directions
From Downtown KC, Take I-35 North until you reach exit for PP Highway, at the stop sign turn right onto PP Highway, Continue 4 miles until you see Cates Auction sign, the property will be on your left (North Side of Street)
Location
- Street Address
- 8894 SE Pp Hwy
- County
- Clinton County
- Community
- East of I-35 & North of Hwy 92
- School District
- Lawson
- Elevation
- 1,053 feet
Property details
- MLS Number
- HMLS 2507451
- Date Posted
Parcels
- 16-08.1-27-000-000-001.004
Legal description
PART E1/2 NE1/4 SEC 27 COMM AT E1/4 SEC 27 THENCE N35.43' TO NORTH HWY ROW, W71.5' TO POB, W521.66', N521', W384.66', NW222.11', N504.26', E777.1', S204.91', E185', S119', SW71.9', S841.38' TO POB
Detailed attributes
Listing
- Type
- Residential
- Subtype
- Single Family Residence
Structure
- Style
- New Traditional
- Materials
- Frame, Vinyl Siding
- Roof
- Composition
- Heating
- Forced Air
Exterior
- Parking Spots
- 5
- Parking
- Garage, Underground/Basement
- Fencing
- Fenced
- Features
- Fencing, Level, Pond(s)
Interior
- Rooms
- Basement, Bathroom x 4, Bedroom x 2, Master Bedroom
- Floors
- Carpet, Tile, Wood
- Appliances
- Microwave
- Features
- Custom Cabinets, Stained Cabinets, Walk-In Closet(s), Whirlpool Tub
Listing history
| Date | Event | Price | Change | Source |
|---|---|---|---|---|
| Dec 6, 2024 | Relisted | $675,000 | — | HMLS |
| Nov 27, 2024 | Listing removed | $675,000 | $24,000 -3.4% | — |
| Oct 11, 2024 | New listing | $699,000 | — | HMLS |