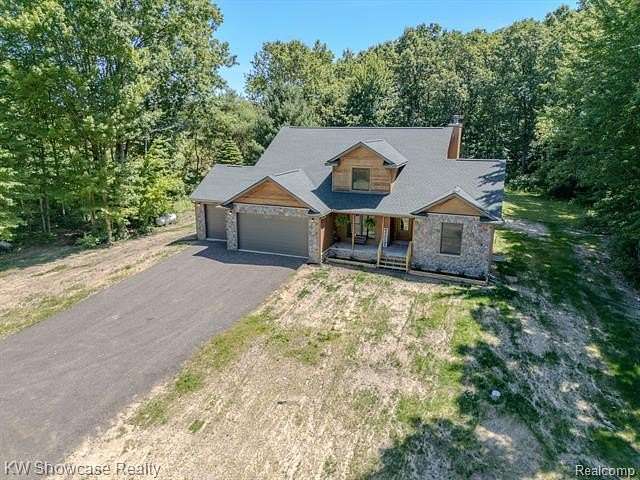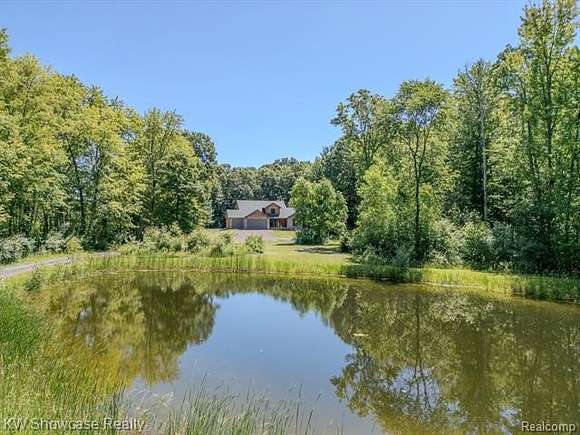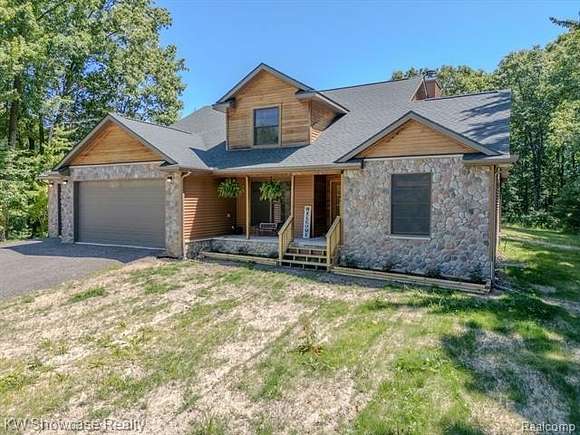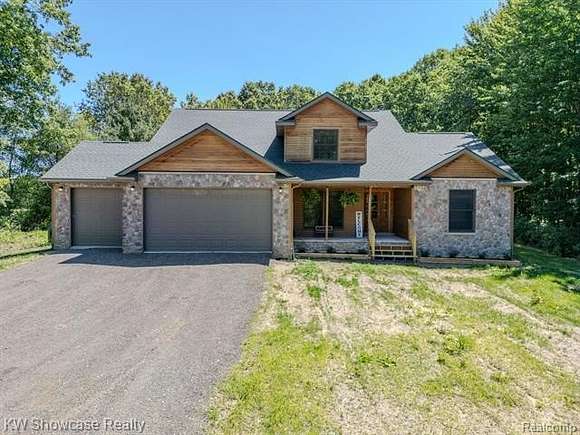Residential Land with Home for Sale in Linden, Michigan
9246 White Rd Linden, MI 48451










































































Price just reduced on this great home. The gentle hum of crickets, the rustle of leaves, and the wide-open spaces. It's like a warm hug from Mother Nature herself. This home sits off the road and cannot be seen from the road. Imagine a cozy armchair by the custom stone fireplace where you can snuggle up and read a book. Sit on the front porch for a view of the pond or relax on the large back deck to watch the wildlife. A primary bedroom suite on the first floor along with a laundry room is a convenient design feature. Extra-large bathroom plus walk in closet in primary. 3 bed upstairs plus additional bathroom. Additional room which could be a great playroom, nursery, or office. The dining room features large doors that open onto the back deck, and the open-concept design allows for effortless navigation. A large kitchen with an adjacent laboratory located near the garage entrance. The garage is a spacious three-car structure with an external access door at the rear. An Outdoor Wood Burner system heats the home and reduces expenses on propane bills by providing heat for the home. The driveway is on an easement along the property line and has crushed asphalt. A tree line surrounds the property on all sides. The home was started in 2017 and complete this year. Property opposite the driveway goes over to the fence line passed which is in the trees. Gutter guards being installed
Directions
take the Center Road exit off of 23 turn West than North on White Road
Location
- Street Address
- 9246 White Rd
- County
- Livingston County
- Community
- Deerfield TWP
- School District
- Hartland
- Elevation
- 899 feet
Property details
- MLS Number
- REALCOMP 20240059451
- Date Posted
Property taxes
- Recent
- $4,779
Parcels
- 0316400022
Legal description
SEC 16 TRN-R5E COMM AT THE CENTER OF SEC 16; TH N 89*48'46" E 657.47 FT ALNG THE E & W 1/4 LN OF SEC 16 TO A POB; TH N 89*48'46" E 657.47FT. ALONG SEC. LN ,TH S 00*28'54" E 330.76FT., TH S 89*50'10" W 657.57 FT., TH N 00*27'48" W 330.49FT. TO POB. CONT. 4.99ACS. PARCEL 2 SPLIT FROM 03-16-400-022 DATED 9/19/00.
Resources
Detailed attributes
Listing
- Type
- Residential
- Subtype
- Single Family Residence
- Franchise
- Keller Williams Realty
Structure
- Style
- Colonial
- Stories
- 2
- Materials
- Stone
- Roof
- Asphalt
- Cooling
- Ceiling Fan(s)
- Heating
- Fireplace, Forced Air
Exterior
- Parking
- Garage
Interior
- Room Count
- 13
- Rooms
- Basement, Bathroom x 3, Bedroom x 4
- Features
- Egress Window(s)
Listing history
| Date | Event | Price | Change | Source |
|---|---|---|---|---|
| Dec 9, 2024 | Under contract | $560,000 | — | REALCOMP |
| Nov 5, 2024 | Price drop | $560,000 | $25,000 -4.3% | REALCOMP |
| Sept 19, 2024 | Price drop | $585,000 | $14,900 -2.5% | REALCOMP |
| Aug 18, 2024 | New listing | $599,900 | — | REALCOMP |