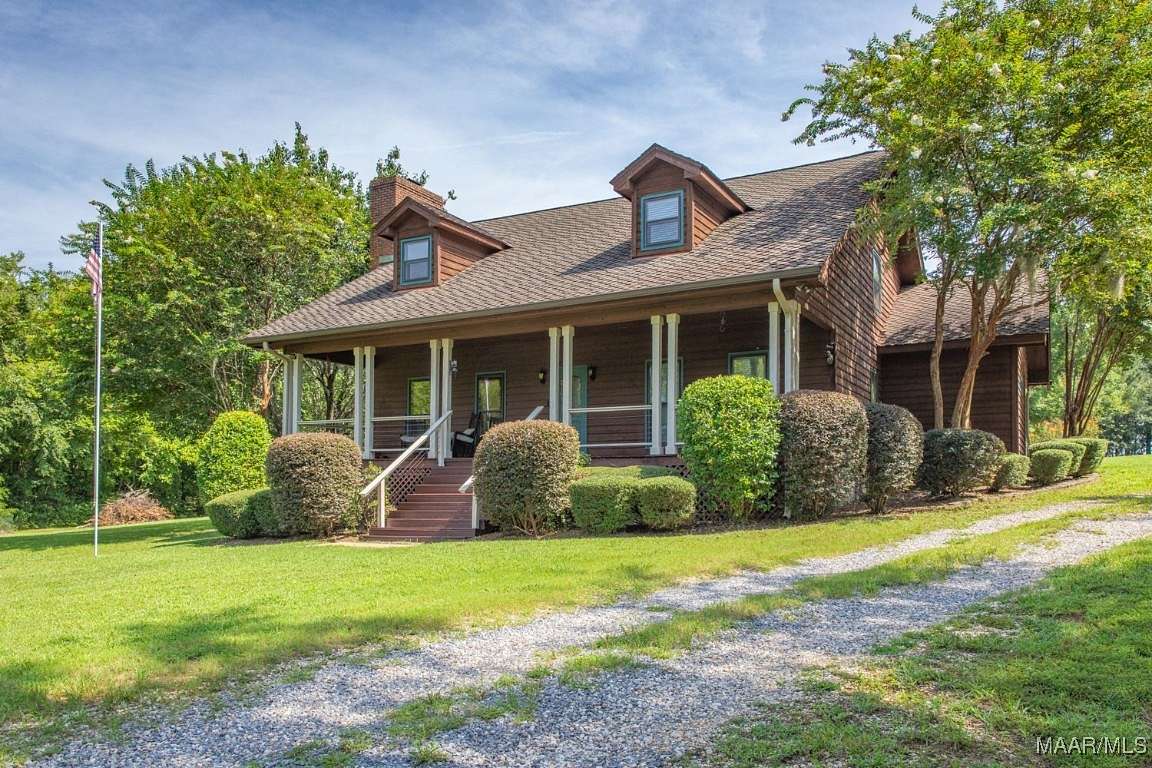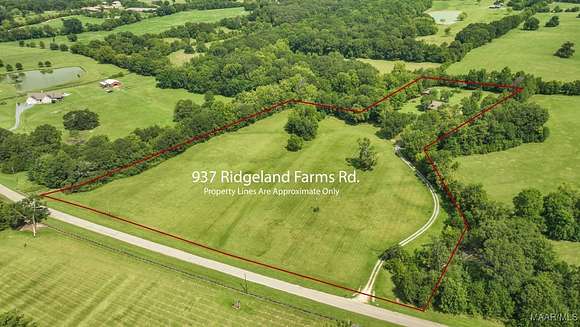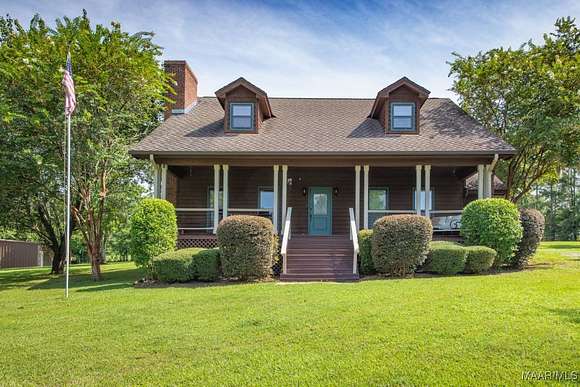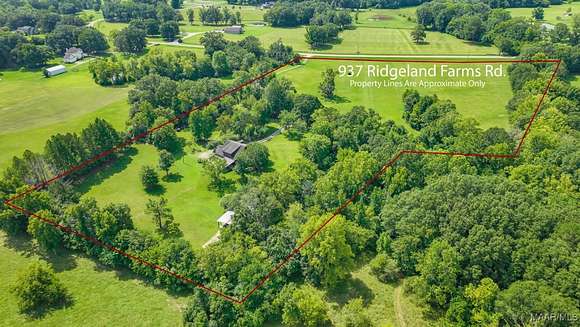Land with Home for Sale in Montgomery, Alabama
937 Ridgeland Farms Rd Montgomery, AL 36105
































































Discover the charm of this 3-bedroom, 2.5-bath home nestled on 14.6 rolling acres with a long scenic driveway lined with moss-covered trees. The great room features a floor-to-ceiling stone fireplace complemented by milled cypress walls and a cedar ceiling. The main level features heart of pine wood floors, adding warmth and character throughout. The kitchen is a culinary delight with dark granite countertops, a tiled backsplash, stainless steel appliances, a breakfast bar, and a casual dining area. Convenience is key with a half bath on the main floor. The expansive main suite offers two walk-in closets, the second closet offers a built-in shelving and dressing area, a garden tub, a separate shower, and a double vanity with a dressing table. Upstairs, two guest bedrooms each have walk-in closets and share a Jack and Jill bath, ensuring ample storage space. Outdoor living is enhanced by a screened patio, a covered front porch, an attached double carport, and a detached 30x50 workshop equipped with power and water. This property combines comfort, functionality, and rustic elegance, perfect for those seeking a serene countryside retreat.
Directions
Troy Hwy, Right on Trotman Rd., Right of Woodley Rd, Left on Snowdoun Chambers Rd, Left on Hobbie Rd. Approximately 8 miles to Ridgeland Farms.
Location
- Street Address
- 937 Ridgeland Farms Rd
- County
- Montgomery County
- Community
- Ridgeland Farms
- Elevation
- 282 feet
Property details
- MLS Number
- MAAR 561277
- Date Posted
Expenses
- Home Owner Assessments Fee
- $200 annually
Parcels
- 21-07-36-0-000-043.000
Legal description
RIDGELAND FARMS 1 REPLAT LOT 6 BLK # PLAT BK 39 PG 195
Resources
Detailed attributes
Listing
- Type
- Residential
- Subtype
- Single Family Residence
Structure
- Materials
- Wood Siding
- Cooling
- Ceiling Fan(s), Heat Pumps
- Heating
- Fireplace
Exterior
- Parking
- Carport, Driveway
- Features
- Covered Patio, Patio, Porch
Interior
- Room Count
- 10
- Rooms
- Bathroom x 3, Bedroom x 3, Kitchen, Laundry, Living Room
- Floors
- Carpet, Wood
- Appliances
- Cooktop, Dishwasher, Ice Maker, Microwave, Oven, Refrigerator, Washer
- Features
- Attic, Breakfast Bar, Double Vanity, Garden Tub Roman Tub, Kitchen Island, Separate Shower, Vaulted Ceilings, Walk in Closets, Window Treatments, Workshop
Nearby schools
| Name | Level | District | Description |
|---|---|---|---|
| Pintlala Elementary School | Elementary | — | — |
| Dunbar-Ramer School | Middle | — | — |
| Park Crossing High School | High | — | — |
Listing history
| Date | Event | Price | Change | Source |
|---|---|---|---|---|
| Aug 2, 2024 | New listing | $479,900 | — | MAAR |