Residential Land with Home for Sale in East Canton, Ohio
9516 Lisbon St E East Canton, OH 44730
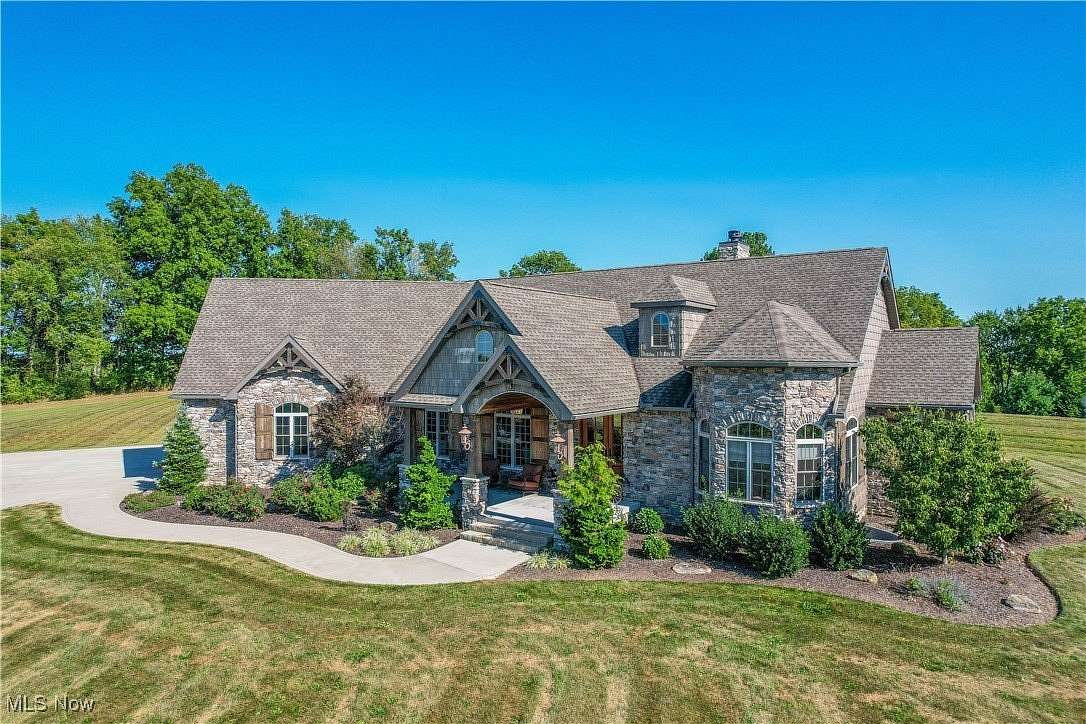
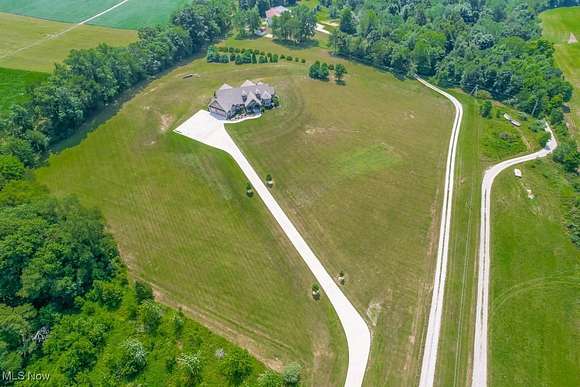
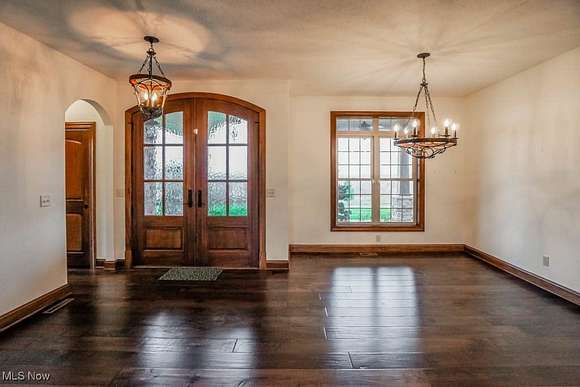
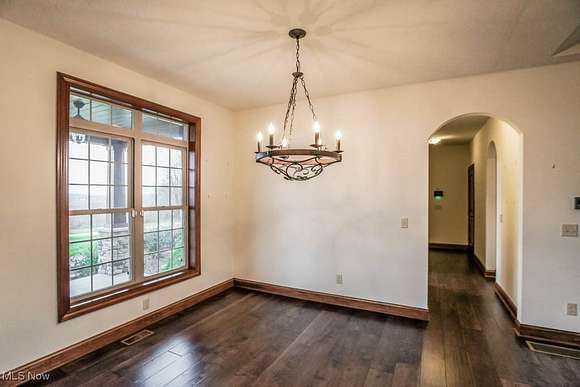








































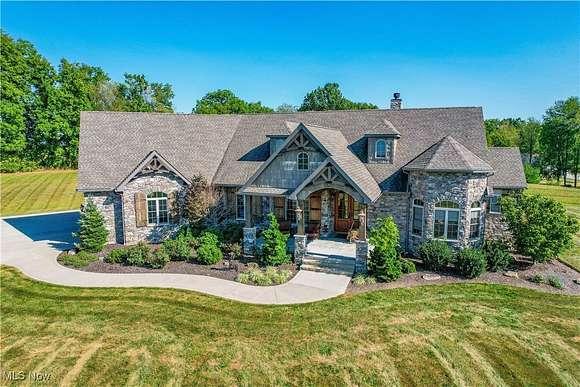






Enjoy upscale country living on 6.5 secluded acres in this beautifully crafted ranch home! A long, lighted driveway winds through trees, leading to a barreled cedar entry and mahogany French doors. Inside, the grand great room features a soaring ceiling and a stone fireplace with a dual-zone Heatilator insert. Step through the transom-topped double doors to a covered back porch with peaceful rural scenery. The kitchen, designed for the avid cook, features a large center island with a hammered copper farmhouse sink, granite countertops, rustic alder cabinetry, and high-end KitchenAid appliances, along with a walk-in pantry. Both formal and casual dining spaces make it perfect for entertaining. Just off the kitchen, an arched entry leads to the laundry room with a wet bar and a hallway to the oversized 3 car garage. A home office and guest bath are conveniently positioned near the foyer. The split bedroom layout creates privacy for the master suite, which has direct access to the back porch, a spacious walk-in closet, and an ensuite bath with a soaking tub and custom tile shower. On the other side, two additional bedrooms, a full bath, and a cozy sitting room offer space for guests or family. The 13 course basement, ready for your finishing touches, is plumbed for a bathroom and bar. Built by Victory Gate Homes with quality craftsmanship throughout, this home offers an extraordinary combination of privacy, space, and luxury. Schedule your showing today!
Directions
Take I-77 S, US-30 E and Lincoln St E to OH-172 E/E Nassau St in East Canton
Location
- Street Address
- 9516 Lisbon St E
- County
- Stark County
- School District
- Osnaburg LSD - 7613
- Elevation
- 1,224 feet
Property details
- MLS Number
- NEOHREX 5078850
- Date Posted
Property taxes
- 2023
- $6,514
Parcels
- 03704435
Detailed attributes
Listing
- Type
- Residential
- Subtype
- Single Family Residence
- Franchise
- Keller Williams Realty
Structure
- Style
- Contemporary
- Materials
- Cedar, Stone, Vinyl Siding
- Roof
- Asphalt, Fiberglass
- Heating
- Fireplace, Zoned
Exterior
- Parking
- Garage, Paved or Surfaced
Interior
- Rooms
- Bathroom x 3, Bedroom x 3, Dining Room, Family Room, Great Room, Kitchen, Laundry, Office
- Features
- Breakfast Bar, Eat in Kitchen, High Ceilings, Soaking Tub, Walk in Closets
Listing history
| Date | Event | Price | Change | Source |
|---|---|---|---|---|
| Nov 11, 2024 | Under contract | $879,900 | — | NEOHREX |
| Oct 18, 2024 | New listing | $879,900 | — | NEOHREX |
