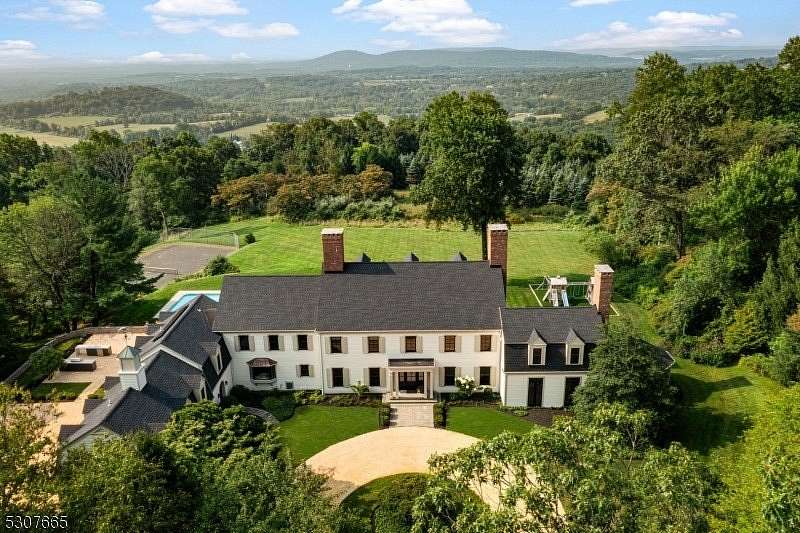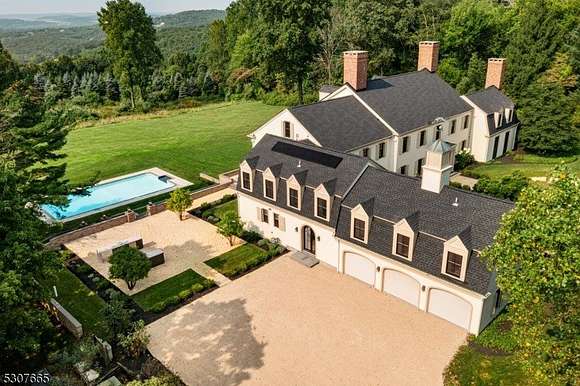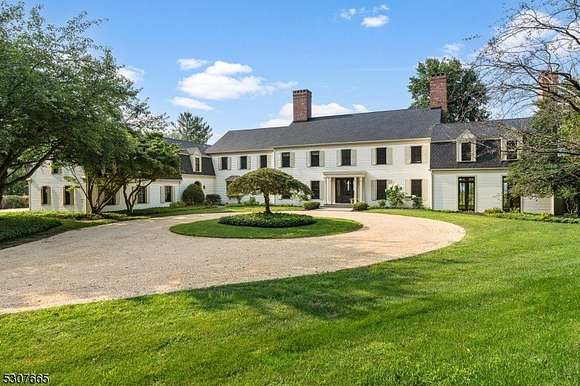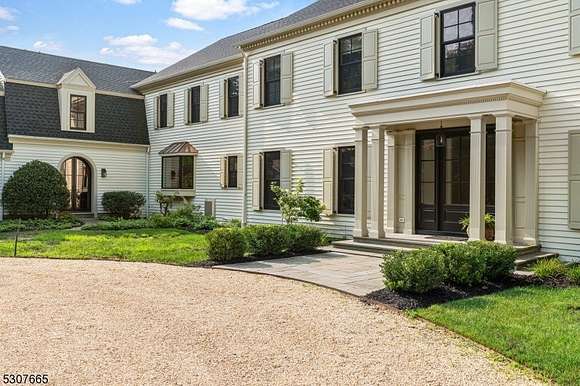Land with Home for Sale in Tewksbury Township, New Jersey
10 Fieldview Ln Tewksbury Township, NJ 08858



















































"Hilltop", offering long views of valleys and distant hills, originated as the country estate of Eileen and Jerry Ford of the renowned Ford Modeling Agency. The 20-acre site offered a rare mountain topography with significant flat terrain for the location of the anticipated residence, pool and tennis court. But this seemingly never disturbed haven of natural beauty and privacy was without access. The Fords arranged for the construction of a half-mile private road. Purchased in 2020 by the current owners, Hilltop underwent a 3 year, complete renovation. The home's 9,556 SF traditional design gave way to a fresh, timeless/transitional aesthetic integrated with cutting-edge technology and luxurious materials. Central to the home's allure are glass walls conveying the resplendent vista. The finest natural materials create an atmosphere of refined elegance and continuity. Specialty quarter sawn white oak floors and meticulously crafted built-ins. Italian marbles prevail in baths. A geothermal water-based heating and cooling system provides sustainability and energy efficiency. Smart Home technology actuates leading edge systems. Hilltop is designed for effortless entertaining, relaxation and comfort. The kitchen is a culinary masterpiece. Radiant heat baths accompany three of the six bedrooms. There are play, yoga and sitting rooms, an office, a solarium. The mud room is as beautifully fitted as formal rooms. In every dimension, this offering is a sanctuary of unparalleled grace.
Directions
Route 78 to Exit 24 (Oldwick), Right on 517N (Old Turnpike Rd.) through Oldwick, Left on Fieldview (Private Road) to end.
Location
- Street Address
- 10 Fieldview Ln
- County
- Hunterdon County
- Community
- Hilltop
- Elevation
- 791 feet
Property details
- Zoning
- Residential
- MLS Number
- GSMLS 3919993
- Date Posted
Property taxes
- 2024
- $57,538
Parcels
- 1024_27_103.03_Q0205
Resources
Detailed attributes
Listing
- Type
- Residential
- Subtype
- Single Family Residence
- Franchise
- Sotheby's International Realty
Structure
- Style
- Colonial
- Materials
- Clapboard
- Roof
- Asphalt, Shingle
- Heating
- Fireplace, Geothermal
Exterior
- Features
- Barbeque, Enclprch, Outdrkit, Patio, Pool, Sprinklr, Storage, THRMLW&D, Tennis, Tennis Court(s)
Interior
- Room Count
- 14
- Rooms
- Basement, Bathroom x 5, Bedroom x 5, Dining Room, Family Room, Kitchen, Living Room, Office
- Floors
- Marble, Tile, Wood
- Appliances
- Dryer
- Features
- AlrmFire, CODetect, CeilBeam, CeilHigh, FireExtg, SecurSys, SmokeDet, SoakTub, StereoSy, TubShowr, WlkInCls, WndwTret
Nearby schools
| Name | Level | District | Description |
|---|---|---|---|
| Tewksbury Es | Elementary | — | — |
| Oldturnpke | Middle | — | — |
| Voorhees | High | — | — |
Listing history
| Date | Event | Price | Change | Source |
|---|---|---|---|---|
| Dec 11, 2024 | Price drop | $5,900,000 | $1,095,000 -15.7% | GSMLS |
| Aug 22, 2024 | New listing | $6,995,000 | — | GSMLS |