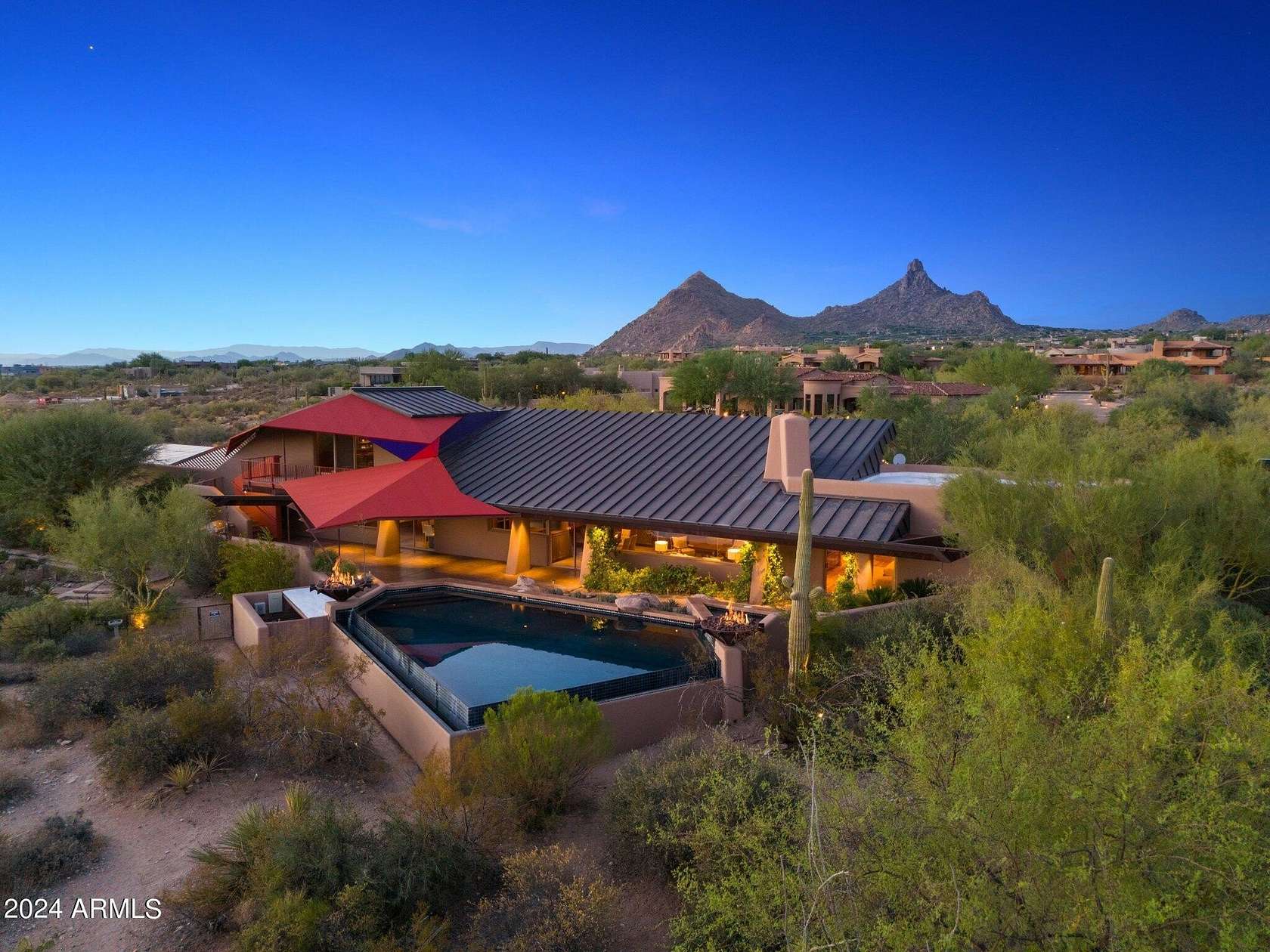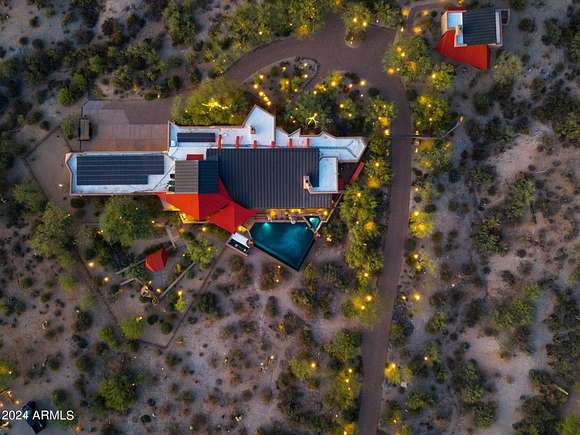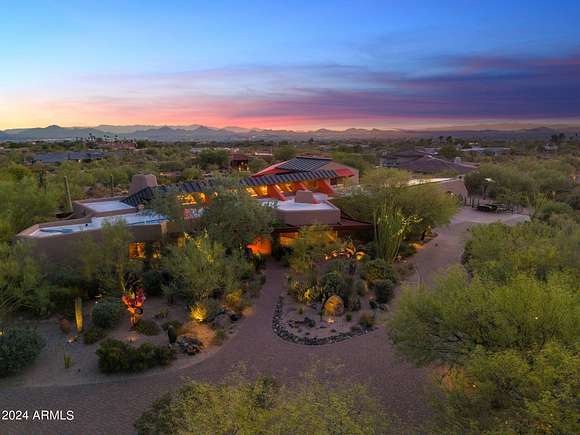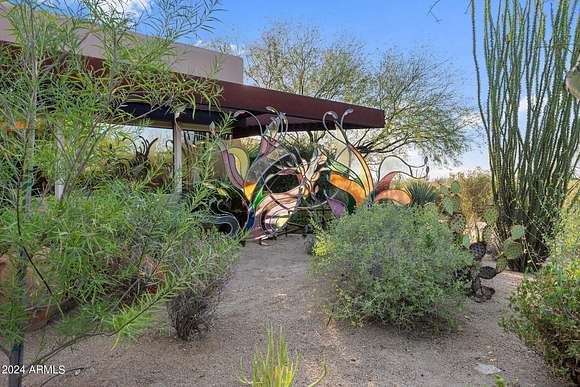Residential Land with Home for Sale in Scottsdale, Arizona
10050 E Jopeda Ln Scottsdale, AZ 85255































Skyfire is a one-of-a-kind architectural gem nestled on a private 2.7 acre North/South cul-de-sac in Scottsdale's McDowell Mountain foothills, designed by renowned architect Vernon Swaback as his personal residence. All main systems have been upgraded, plus new systems including solar power, EV chargers, home automation, upgraded security system, and commercial-grade Wi-Fi network. Mid-century-inspired retreat offers clean lines, vaulted exposed wood ceilings, polished concrete floors, built-in cabinetry, cove and gallery lighting, blending organic design with modern luxury. Main home features three bed, four bath, Valley Room and spectacular fireplace, executive office with views, gourmet kitchen, media room, and entertainment loft. Private guest house offers a full kitchen and bath, fireplace and outdoor patio. This distinguished estate sits on an elevated lot with multiple outdoor entertainment spaces offering a tranquil infinity-edge pool and spa and expansive, unobstructed city and mountain views. Four car garage with motor court and extra storage is perfect for car enthusiast and entertainer. Minutes from world-class dining, hiking, golf, and Scottsdale Executive Airport, Skyfire is the ultimate sanctuary, combining sustainable luxury with architectural provenance.
Directions
From Pima Rd, head east on Pinnacle Peak Rd. Turn left (north) onto Church Rd, then make a left (west) onto Jopeda Ln. Continue to the private driveway, which leads uphill and under the Skyfire sign.
Location
- Street Address
- 10050 E Jopeda Ln
- County
- Maricopa County
- Community
- Sonoran Highlands Phase 1
- School District
- Cave Creek Unified District
- Elevation
- 2,241 feet
Property details
- MLS Number
- ARMLS 6759938
- Date Posted
Property taxes
- 2023
- $7,312
Expenses
- Home Owner Assessments Fee
- $150 annually
Parcels
- 217-06-097
Legal description
LOT 12 SONORAN HIGHLANDS PHASE 1 MCR 027807
Detailed attributes
Listing
- Type
- Residential
- Franchise
- Sotheby's International Realty
Lot
- Views
- City, Mountain
Structure
- Style
- Contemporary
- Materials
- Block, Stucco
- Roof
- Built-Up, Foam, Metal
- Heating
- Fireplace
Exterior
- Parking
- Garage, Gated
- Features
- Auto Timer H2o Front, Balcony, Built-In Barbecue, Covered Patio(s), Cul-de-Sac, Desert Back, Desert Front, Heated, Natural Desert Back, Natural Desert Front, Patio, Private, Sprinklers in Front, Sprinklers in Rear, Storage, Variable Speed Pump
Interior
- Rooms
- Bathroom x 5, Bedroom x 4
- Floors
- Carpet, Concrete, Wood
- Features
- Bidet, Double Vanity, Drink Water Filter Sys, Fire Sprinklers, Full Bath Master Bedroom, Granite Counters, High Speed Internet, Kitchen Island, Master Downstairs, Pantry, Separate SHWR & Tub, Smart Home, Tub With Jets, Vaulted Ceiling(s), Wet Bar
Nearby schools
| Name | Level | District | Description |
|---|---|---|---|
| Desert Sun Academy | Elementary | Cave Creek Unified District | — |
| Sonoran Trails Middle School | Middle | Cave Creek Unified District | — |
| Cactus Shadows High School | High | Cave Creek Unified District | — |
Listing history
| Date | Event | Price | Change | Source |
|---|---|---|---|---|
| Dec 6, 2024 | Under contract | $3,599,000 | — | ARMLS |
| Nov 13, 2024 | Price drop | $3,599,000 | $300,000 -7.7% | ARMLS |
| Oct 9, 2024 | New listing | $3,899,000 | — | ARMLS |