Residential Land with Home for Sale in Weatherford, Texas
1019 Dominique Dr Weatherford, TX 76087
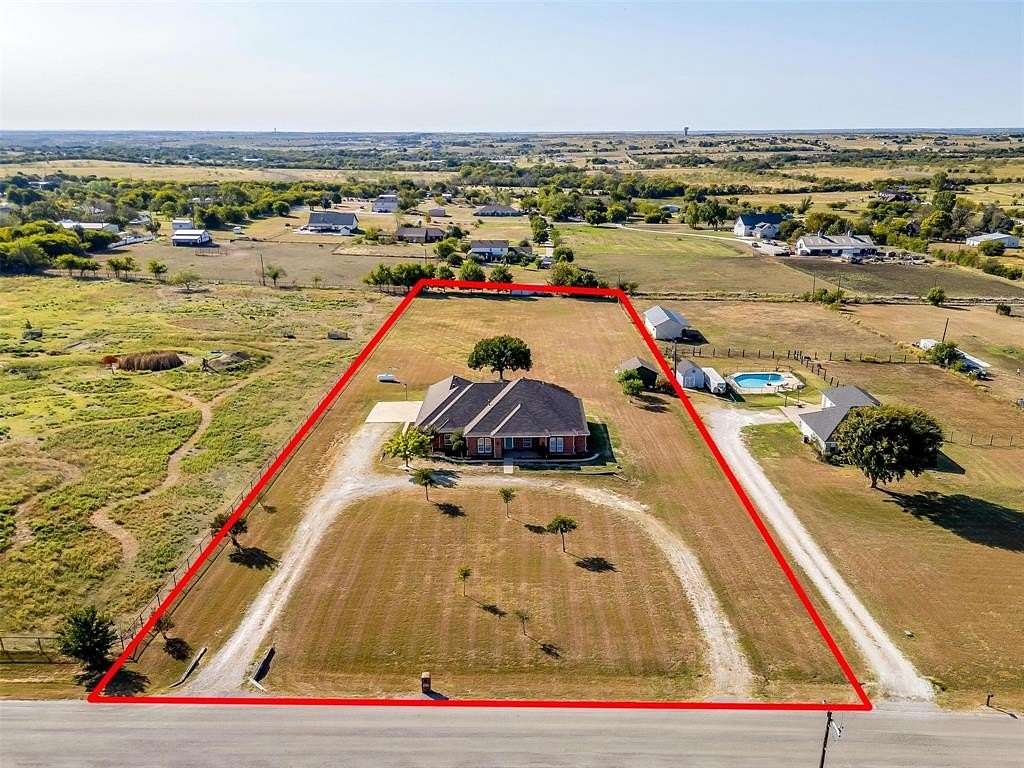
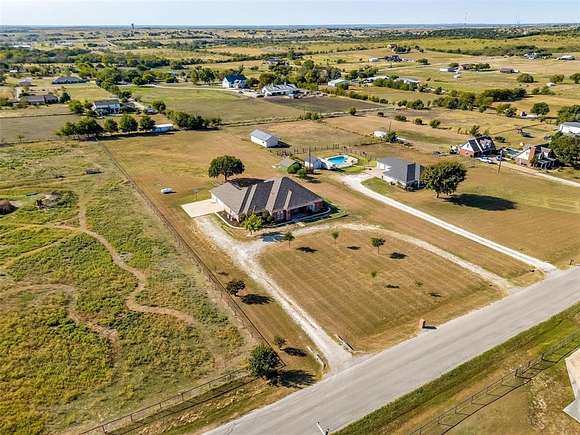
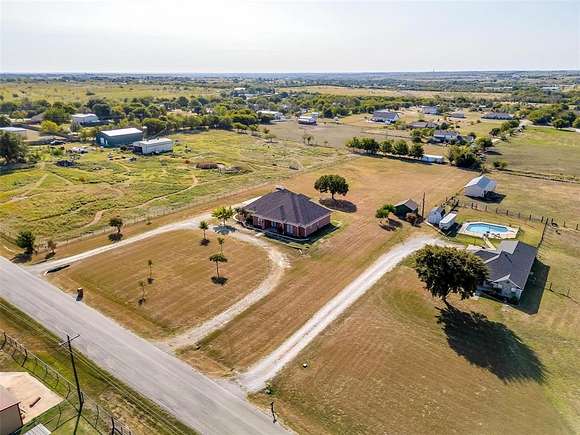
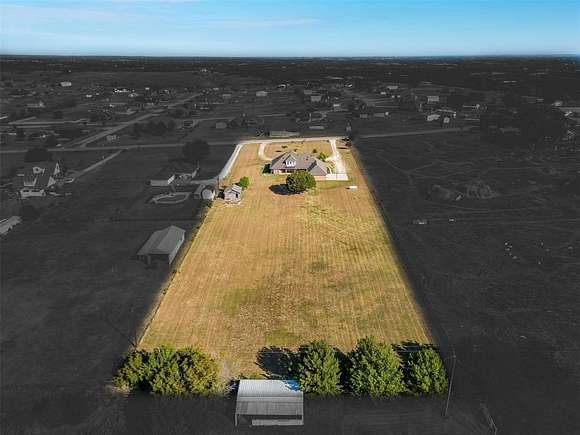
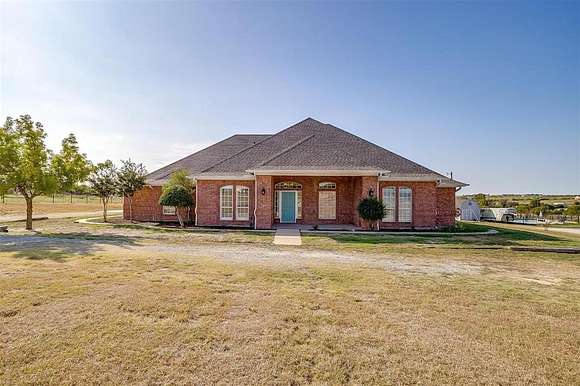




































RURAL LIVING with easy access to metroplex & city conveniences! LOCATED IN ALEDO ISD! NO HOA and NO building restrictions! Situated on 2.5 acres, this home is ideal for those who long to enjoy the privacy and beautiful views of the country. The OPEN-CONCEPT floorplan maximizes the home's 3,725ft and offers 4 bedrooms, 3.5 bathrooms, Formal Dining area, Eat-in Kitchen area, TWO LIVING AREAS and an Office area upstairs. The home is very WELL-INSULATED helping to keep energy costs low. The garage (orginally 3-car but could be converted back) was converted to a 2-car garage PLUS a room with a separate entrance from the home- making it ideal for an additional work-from-home space. The home features PLANTATION SHUTTERS, GAS FIREPLACE, GAS COOKTOP, and Farm Sink in kitchen, TONS OF NATURAL LIGHTING, a NEW certified CLASS 4 composite roof, TWO NEW hot water heaters, fresh paint and flooring, AMPLE STORAGE, HUGE BACKYARD and oversized laundry room with sink. EASY COMMUTE to Lockheed Martin- you are able to bypass the highway and take White Settlement Road all the way to your destination making for a beautiul and easy drive to and from work. This property is a MUST SEE! It has so much to offer its new owners who can make it their own!
Directions
From I-20, Exit 420 (Aledo exit), go North on 3325. Turn left onto Brandon Drive. Left onto Dominique.
Location
- Street Address
- 1019 Dominique Dr
- County
- Parker County
- Elevation
- 1,033 feet
Property details
- MLS Number
- NTREIS 20757600
- Date Posted
Parcels
- R000038727
Legal description
ACRES: 2.500 ABST: 283 SURVEY: CUNNINGHAM ROB
Resources
Detailed attributes
Listing
- Type
- Residential
- Subtype
- Single Family Residence
Structure
- Style
- New Traditional
- Stories
- 2
- Materials
- Brick
- Roof
- Composition
- Cooling
- Ceiling Fan(s)
- Heating
- Central Furnace, Fireplace
Exterior
- Parking
- Garage
- Features
- Covered Patio/Porch, Lighting, Patio, Porch, Rain Gutters
Interior
- Rooms
- Bathroom x 4, Bedroom x 4
- Floors
- Ceramic Tile, Laminate, Tile, Vinyl
- Appliances
- Cooktop, Dishwasher, Garbage Disposer, Gas Cooktop, Gas Oven, Gas Range, Microwave, Range, Refrigerator, Softener Water, Washer
- Features
- Built-In Features, Cable TV Available, Decorative Lighting, Double Vanity, Eat-In Kitchen, Granite Counters, High Speed Internet Available, Kitchen Island, Open Floorplan, Pantry, Walk-In Closet(s)
Nearby schools
| Name | Level | District | Description |
|---|---|---|---|
| Patricia Dean Boswell McCall | Elementary | — | — |
Listing history
| Date | Event | Price | Change | Source |
|---|---|---|---|---|
| Nov 27, 2024 | Price drop | $695,000 | $44,900 -6.1% | NTREIS |
| Nov 4, 2024 | Price drop | $739,900 | $10,000 -1.3% | NTREIS |
| Oct 19, 2024 | New listing | $749,900 | — | NTREIS |