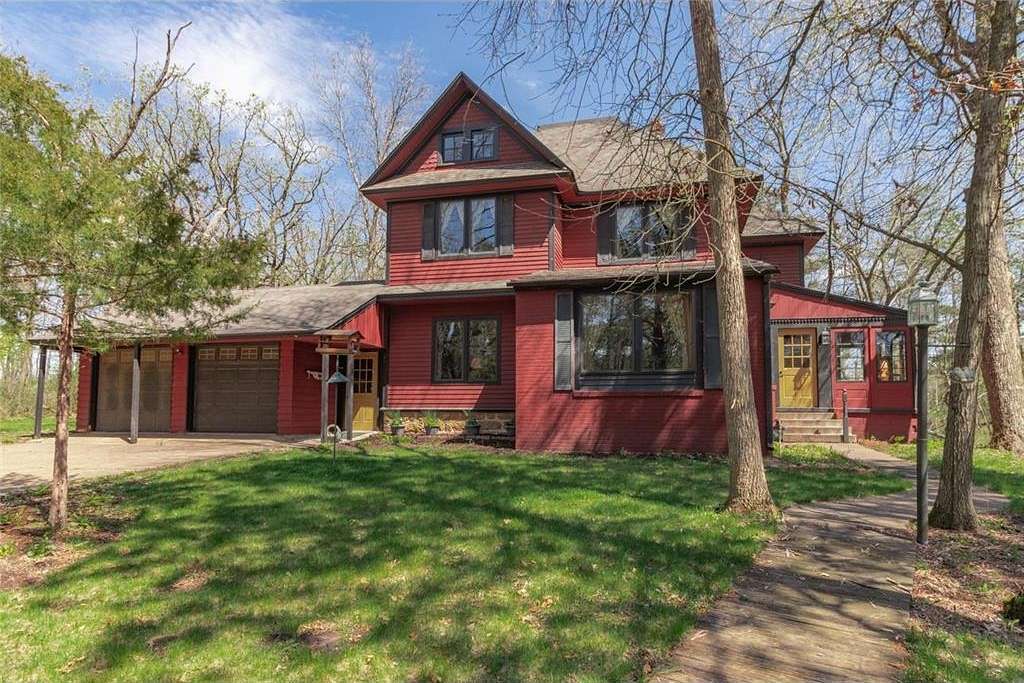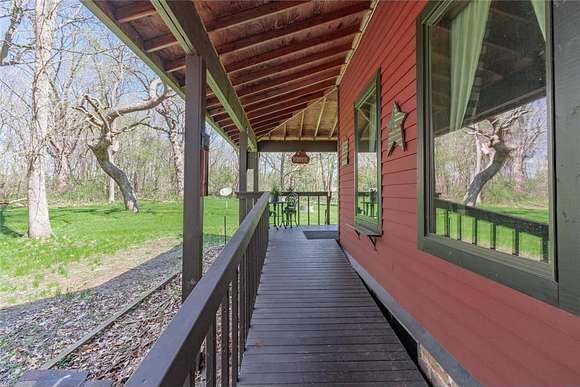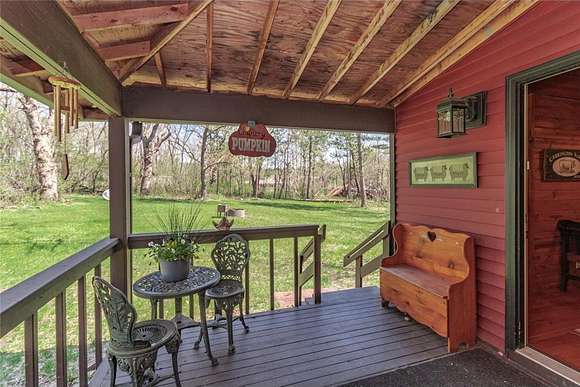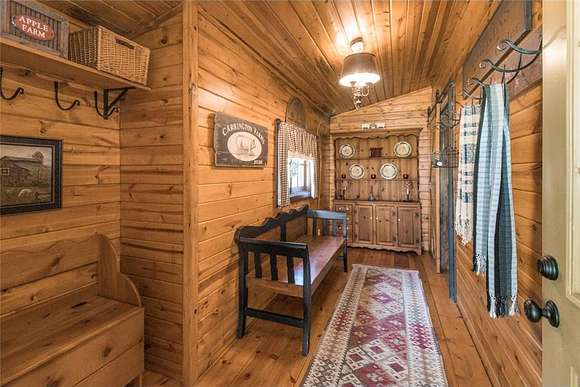Residential Land with Home for Sale in Afton, Minnesota
1021 Stagecoach Trl S Afton, MN 55001




























Looking for some peace and quiet? Have you always dreamed of living in the country but still need to be close to town/work? Just minutes from highway 94 this beautifully hand crafted 3 bedroom 3 bath home sits on 5+ private acres that buttes up to Belwin Conservancy. Talk about privacy! Come see this beautiful home and be transported back in time. Enjoy the large yet cozy kitchen with its woodburning stove, the large dining room and the oversized living room - all great areas for large gatherings! Imagine enjoying your morning coffee in the sunroom watching wildlife & listening to the sounds of nature. The upstairs level has 3 spacious bedrooms. The primary bedroom has a large bathroom and a large walk in closet. The laundry room is also on this level for added convenience. Let your imagination run wild with the additional space in the upper level. Large private office, teenagers hang out, a golf simulator? The options are endless. Come and see all that this property has to offer.
Directions
94 to Manning, South to Hudson Road, East to Stagecoach, South to Home
Location
- Street Address
- 1021 Stagecoach Trl S
- County
- Washington County
- Elevation
- 837 feet
Property details
- Zoning
- Residential-Single Family
- MLS Number
- RMLS 6507783
- Date Posted
Property taxes
- 2024
- $6,024
Parcels
- 1002820210001
Legal description
SECTION 10 TOWNSHIP 028 RANGE 020 PT NW1/4 COM AT NE COR OF SD NW1/4 THN ON ASM BRG OF W ALG N LN OF SD NW1/4 DIST 988.63FT THN ON BRG OF S 374.16FT TO POB OF PARCL TO BE DESC THN N7 DEG48'00"E 9.48FT THN N85DEG 59'22"W 107.73FT THN S9DEG20' 58"W 114 .05FT THN N77DEG17'53" W 437.53FT M/L TO C/L OF STAGE COACH TRL (FKA PT DOUGLAS & STILLWATER RD) THN NELY ALG SD C/L TO INTER WITH N LN OF SD NW1/4 THN ELY ALG SD N LN 574. 18FT THN S10DEG19'07"W 454.27 FT THN N77DEG17'53"W 56.25FT M/L TO INTER WITH LN BRG S7DEG 48'00"W FROM AFORESD POB THN N 7DEG48'00"E 60.96FT M/L TO POB & THERE TERM
Detailed attributes
Listing
- Type
- Residential
- Subtype
- Single Family Residence
Structure
- Heating
- Forced Air
Exterior
- Parking
- Attached Garage, Garage
- Features
- Wood
Interior
- Room Count
- 10
- Rooms
- Bathroom x 3, Bedroom x 3
- Appliances
- Dishwasher, Dryer, Freezer, Garbage Disposer, Range, Refrigerator, Washer
Listing history
| Date | Event | Price | Change | Source |
|---|---|---|---|---|
| Nov 23, 2024 | Under contract | $520,000 | — | RMLS |
| Sept 27, 2024 | Price drop | $520,000 | $79,900 -13.3% | RMLS |
| Sept 5, 2024 | Price drop | $599,900 | $55,100 -8.4% | RMLS |
| June 28, 2024 | Relisted | $655,000 | — | RMLS |
| June 15, 2024 | Listing removed | $655,000 | — | — |
| June 6, 2024 | Price drop | $655,000 | $74,900 -10.3% | RMLS |
| May 5, 2024 | New listing | $729,900 | — | RMLS |