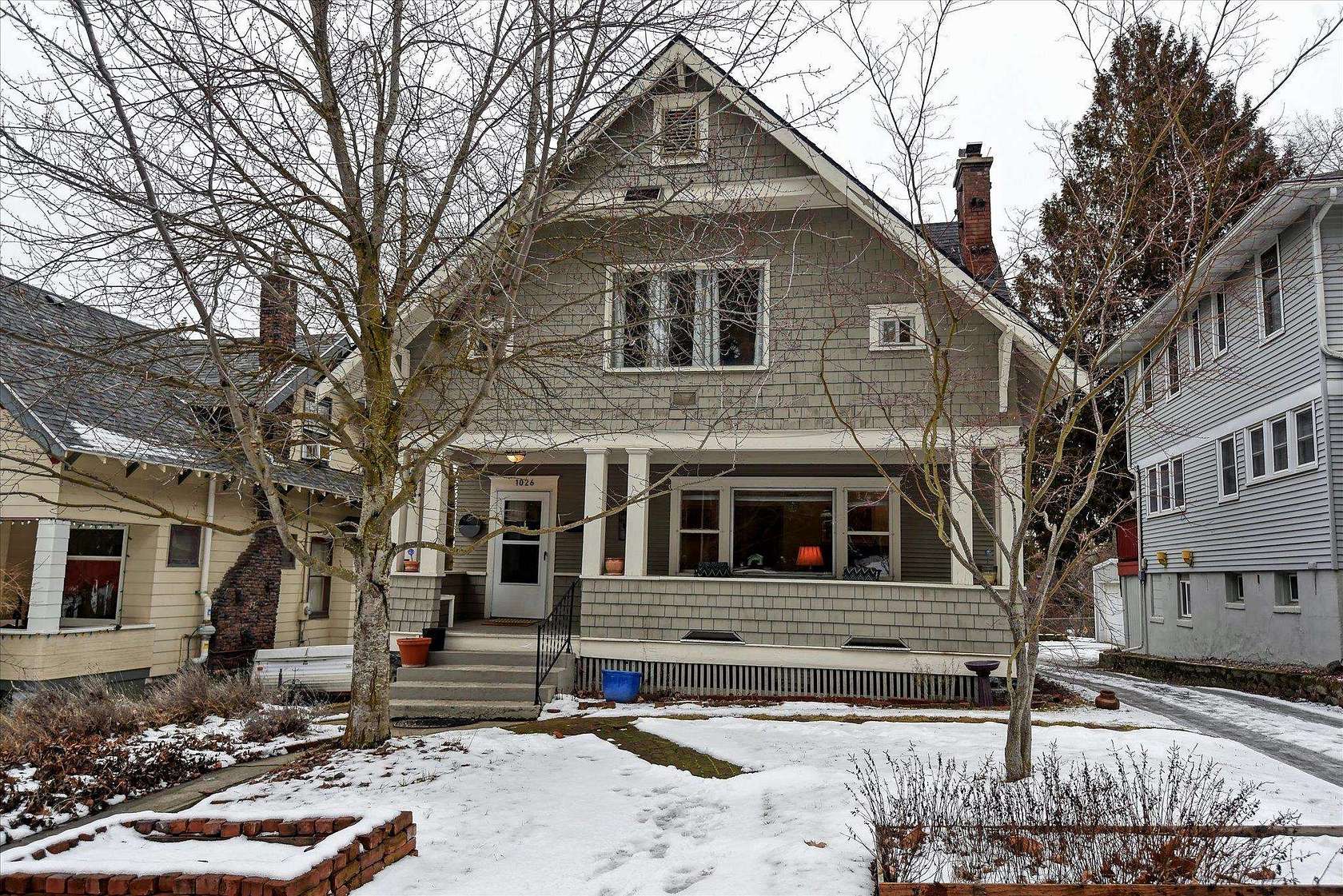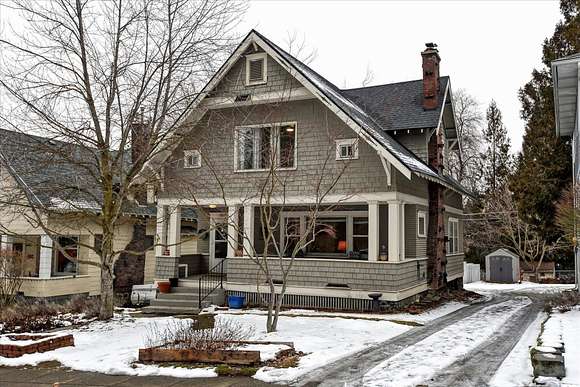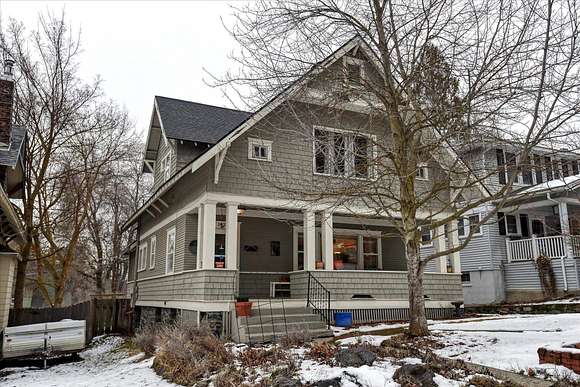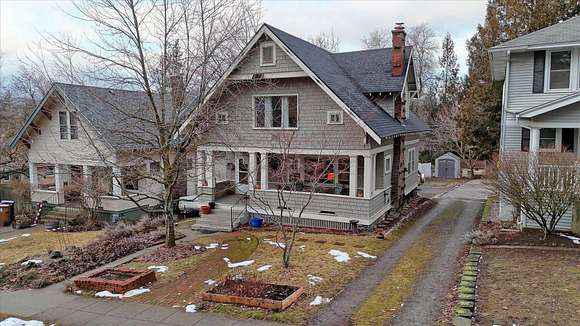Welcome home to this charming 4 bedroom 2 bath Craftsman in Cannon's Addition. Invited in by a huge front porch begins the tour. Once inside, a large foyer leads into the living room. The box beam ceilings set high above the inlaid hardwood floors, a nice bank of windows & the cozy fireplace with original shelved mantle are trademarks of this golden era of building. The main floor is completed with a large kitchen, full bath, & great sized bedroom. Upstairs are three more bedrooms, all with walk-in closets, & another full bath with laundry facilities. System updates will keep the perfect temperature all year round with a heat pump (heating and cooling!), both the main floor fireplace and basement wood stove have rebuilt and lined chimneys and a weatherization package with insulation throughout. So much original charm with modern amenities, all within walking distance to food markets, restaurants and shops!











































