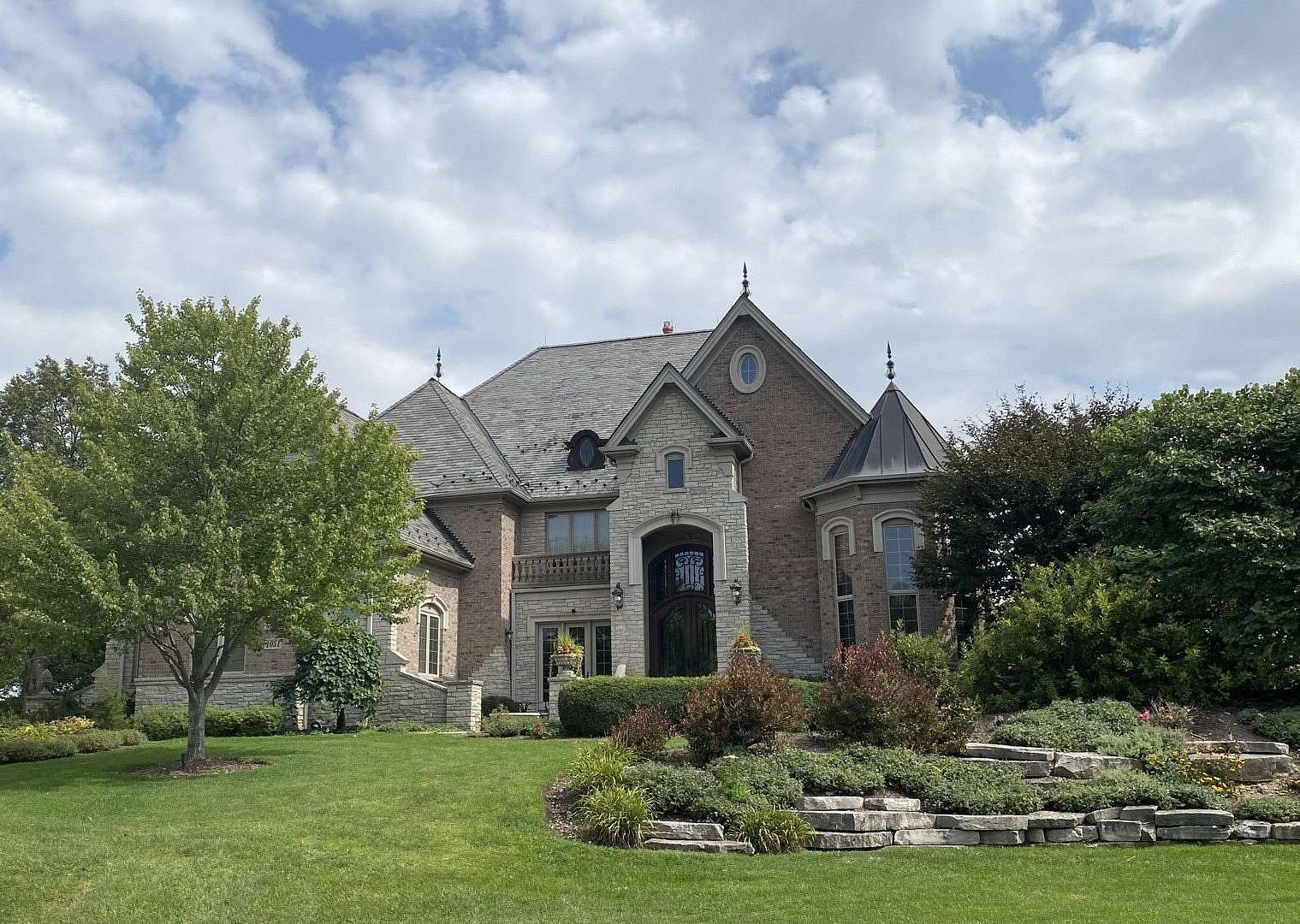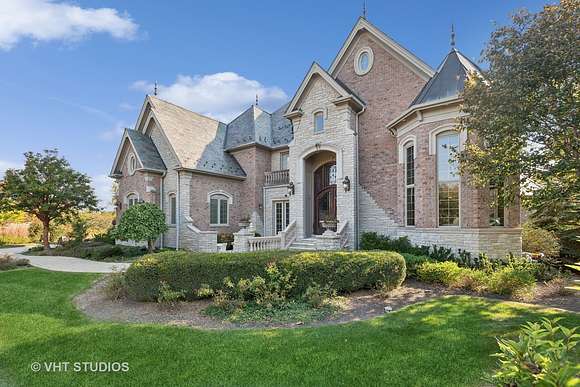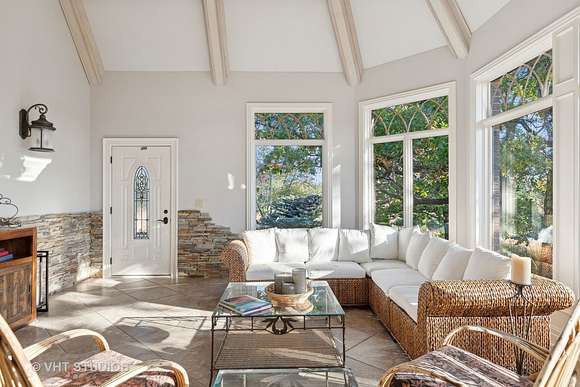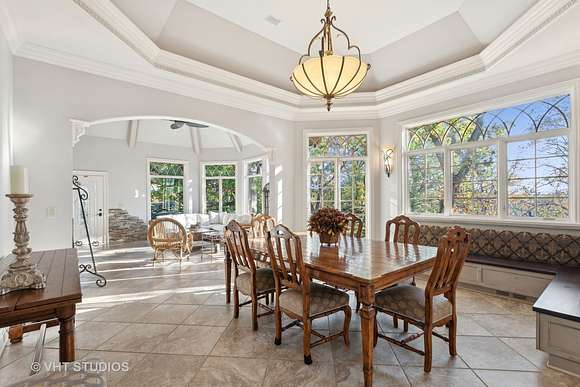Residential Land with Home for Sale in Woodstock, Illinois
1051 Oakmont Ct Woodstock, IL 60098
















































This exquisite custom beauty can be found in the gorgeous Sanctuary of Bull Valley community and promises a captivating landscape for every season. Don't miss this EXTREME VALUE!!! Incredible discount over the Eight Million dollar replacement cost. Nestled on this private 10 lot culdesac location, Oakmont Court is arguably the most beautiful street in McHenry County. This luxurious home has the finest millwork, many rooms freshly painted, new flooring in many areas, Alder doors throughout, exceptional views off the Veranda across the back of the house, Slate roof, and overall craftsmanship beyond your expectations including the Heated exterior driveway, front walk and lower patio section. Offering over 10,000 square feet of well designed living space, boasting 6 bedrooms and 6.2 baths, First or Second Floor Primary bedroom and bath options, plus 4 ensuite bedrooms, this home provides all possibilities to accommodate your lifestyle. No expense was spared in the Full Finished Walkout lower level with Heated Floors, Basketball Half Court, Home Theater, full Kitchen, Rec room with fireplace, exercise room and game area. The professionally landscaped yard features an Inground pool with Automatic Cover, 8 person Hot Tub, Covered Patio with Outdoor Grill Kitchen and a Firepit. The vacant parcel on the south side of the house is also available. Do you have long term guests? Do you want privacy yet want to be part of a community? This home offers EVERYTHING! Your purchase also includes a membership to Bull Valley Golf Club - Golf Digests #30 most challenging golf courses in America.
Directions
Country Club Road to Oakmont Drive, go south to Oakmont Court, turn right. Home is on left at 1051 Oakmont Court.
Location
- Street Address
- 1051 Oakmont Ct
- County
- McHenry County
- Community
- Sanctuary of Bull Valley
- School District
- 200
- Elevation
- 955 feet
Property details
- MLS Number
- MRED 11881563
- Date Posted
Property taxes
- 2023
- $23,754
Expenses
- Home Owner Assessments Fee
- $145 monthly
Parcels
- 1310426013
Resources
Detailed attributes
Listing
- Type
- Residential
- Subtype
- Single Family Residence
- Franchise
- Berkshire Hathaway HomeServices
Structure
- Stories
- 2
- Materials
- Brick, Stone
- Roof
- Slate
- Cooling
- Zoned A/C
- Heating
- Fireplace, Forced Air, Zoned
- Features
- Skylight(s)
Exterior
- Parking Spots
- 4
- Parking
- Garage
- Features
- Balcony, Deck, In Ground Pool, Outdoor Grill, Patio, Stamped Concrete Patio
Interior
- Room Count
- 16
- Rooms
- Bathroom x 5, Bedroom x 4, Dining Room, Exercise Room, Family Room, Great Room, Kitchen, Laundry, Library, Living Room, Master Bedroom, Media Room
- Floors
- Carpet, Ceramic Tile, Hardwood, Tile
- Appliances
- Dishwasher, Double Oven, Dryer, Garbage Disposer, Microwave, Range, Refrigerator, Washer, Wine Storage Refrigerator
- Features
- Bar-Wet, First Floor Bedroom, First Floor Full Bath, Hardwood Floors, Heated Floors, Second Floor Laundry, Skylight(s)
Nearby schools
| Name | Level | District | Description |
|---|---|---|---|
| Olson Elementary School | Elementary | 200 | — |
| Creekside Middle School | Middle | 200 | — |
| Woodstock High School | High | 200 | — |
Listing history
| Date | Event | Price | Change | Source |
|---|---|---|---|---|
| Oct 7, 2024 | New listing | $1,950,000 | $60,000 3.2% | MRED |
| May 3, 2024 | Listing removed | $1,890,000 | — | — |
| Apr 17, 2024 | Relisted | $1,890,000 | — | MRED |
| Apr 6, 2024 | Listing removed | $1,890,000 | — | — |
| Apr 5, 2024 | New listing | $1,890,000 | — | MRED |