Land with Home for Sale in Rougemont, North Carolina
1107 Westridge Rd Rougemont, NC 27572
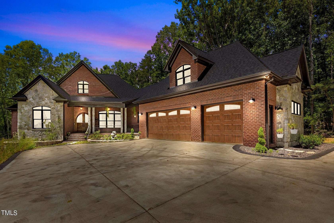
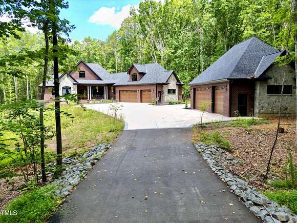
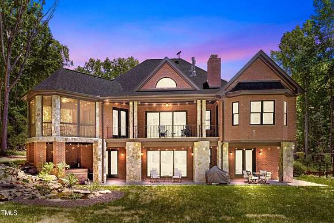
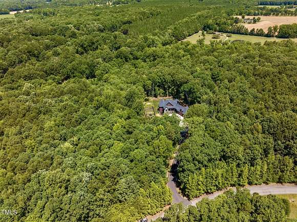
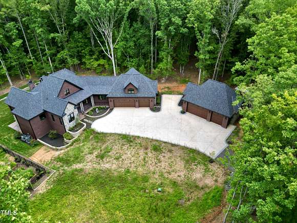
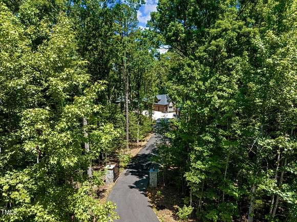
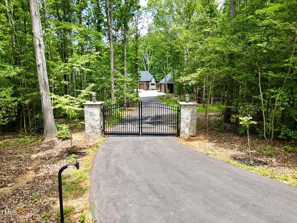
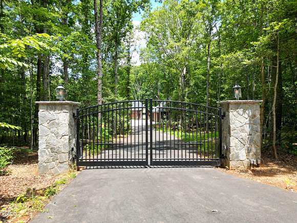
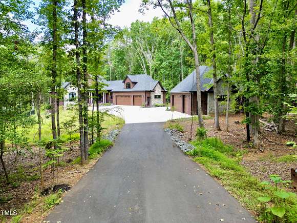
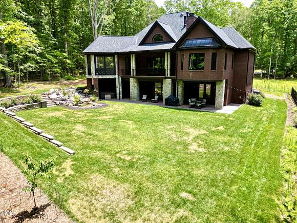
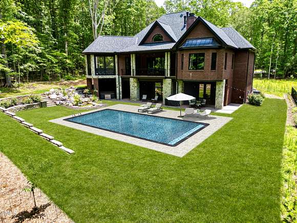
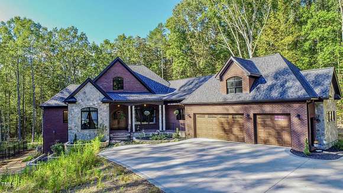
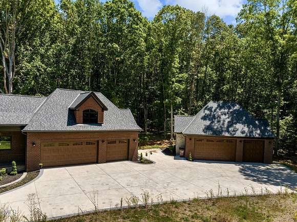
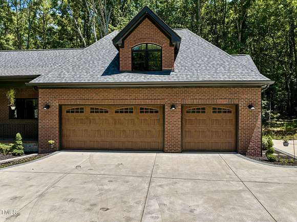
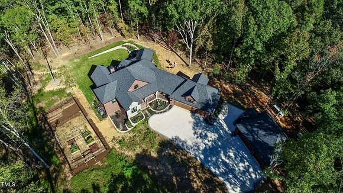
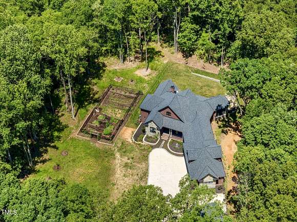
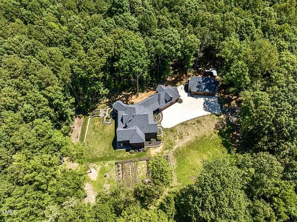
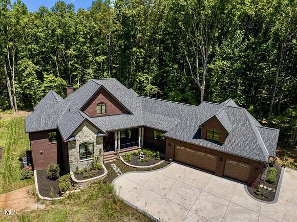
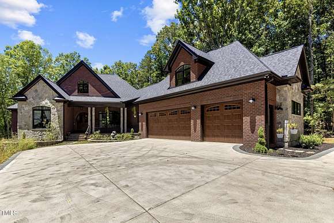
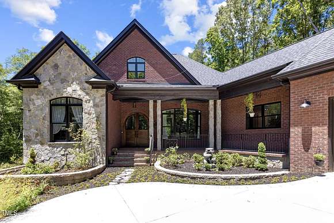
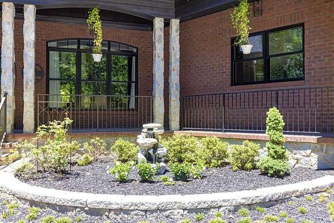
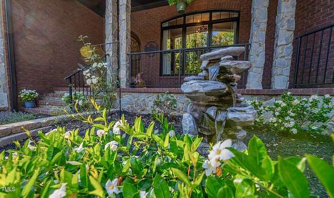
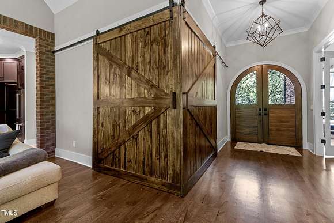
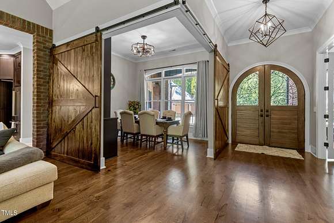
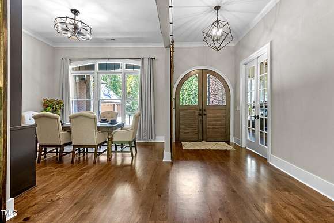
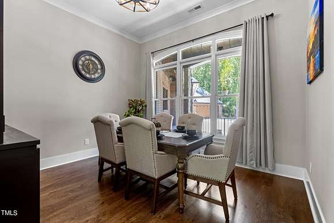
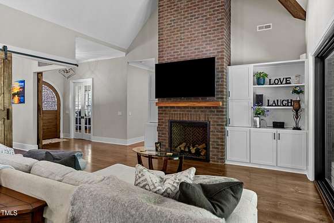
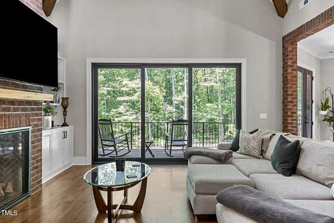
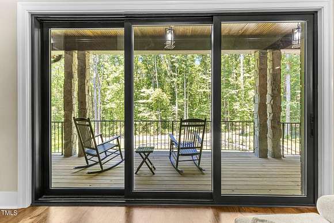
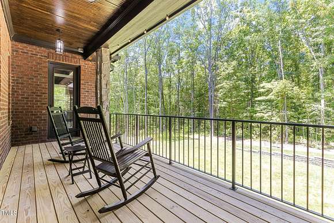
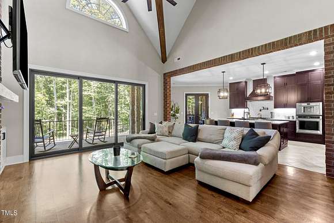
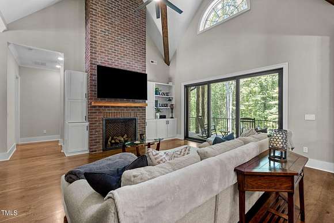
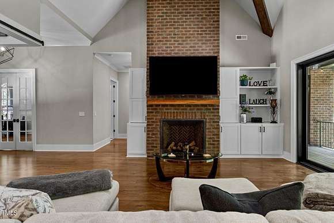
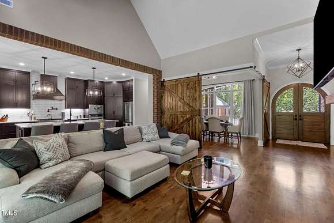
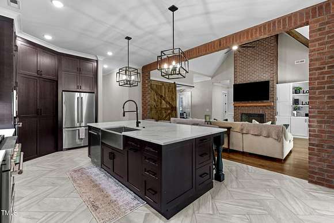
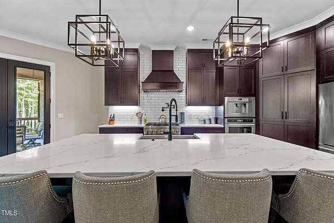
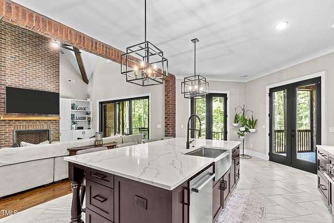
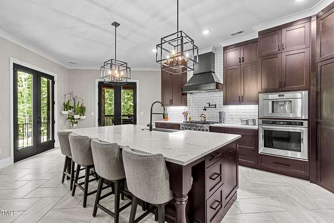
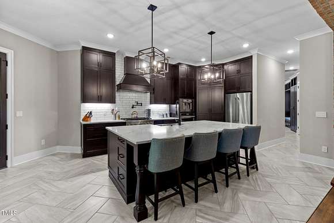
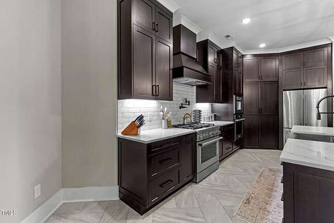
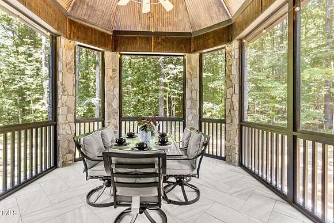
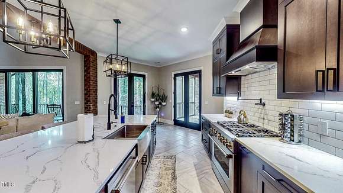
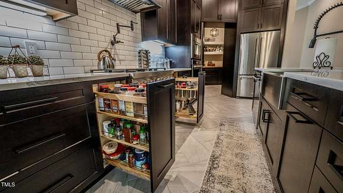
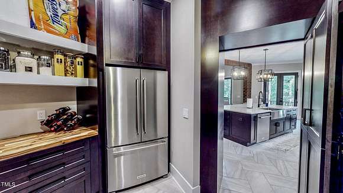
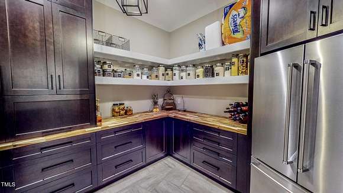
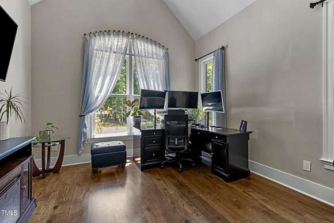
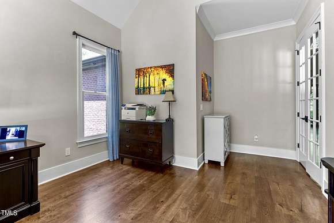
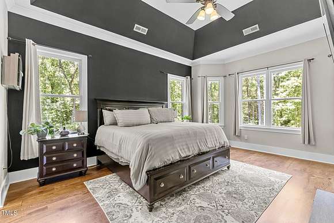
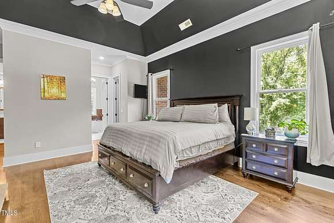
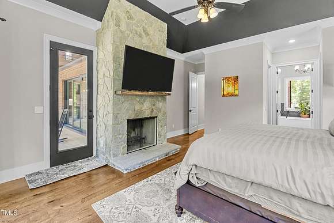
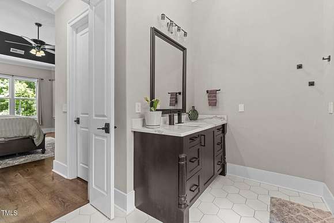
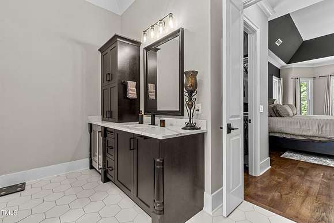
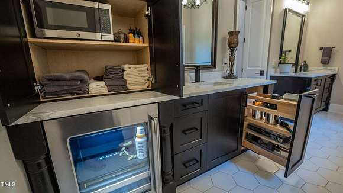
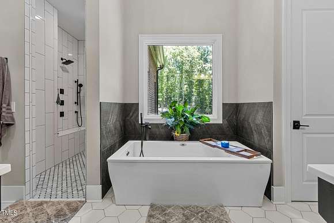
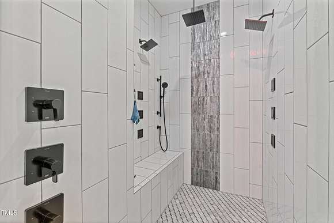
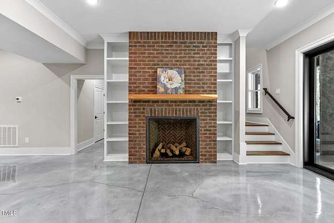
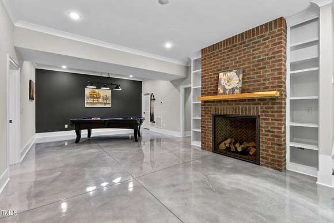
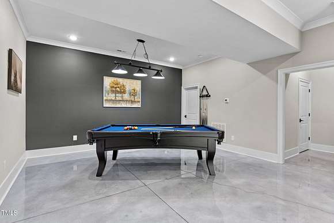
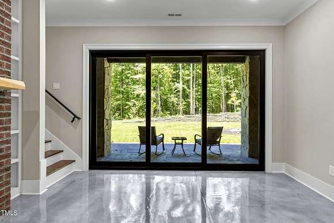
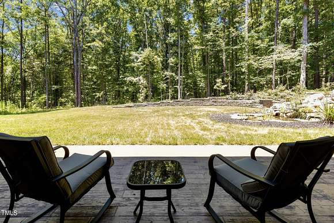
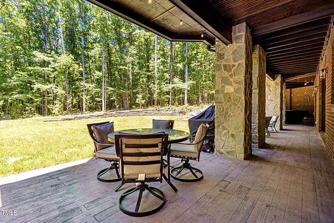
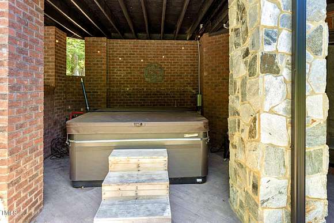
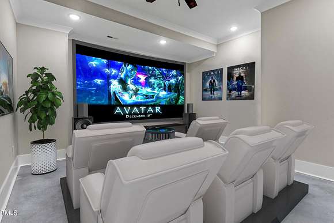
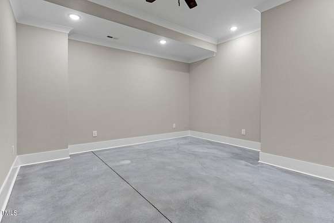
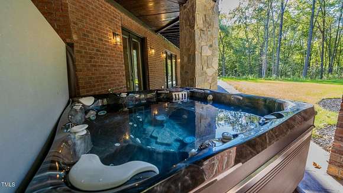
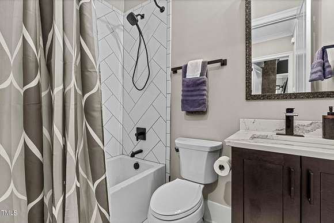
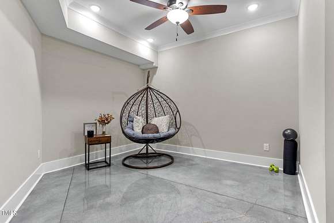
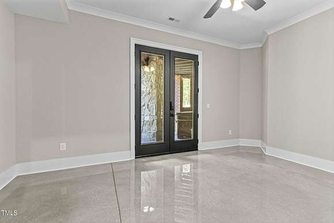
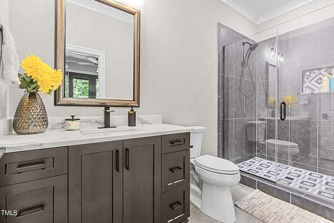
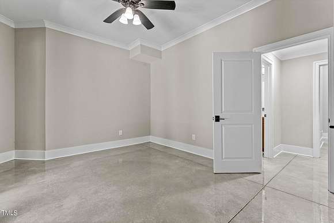
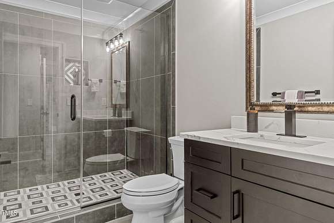
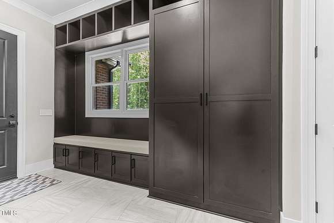
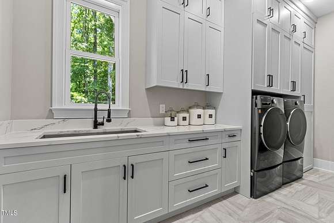
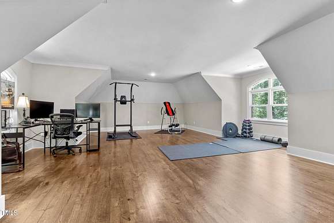
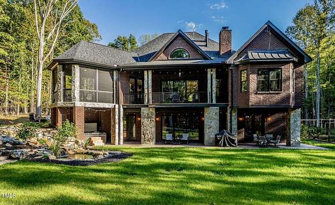
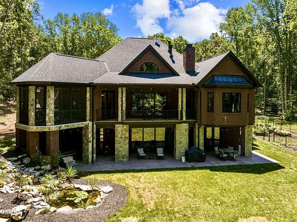
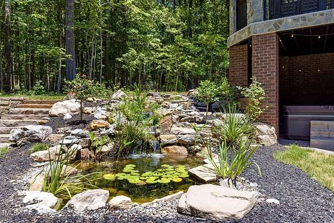
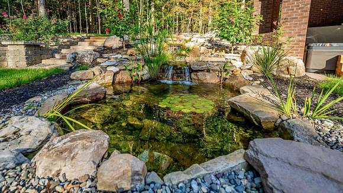
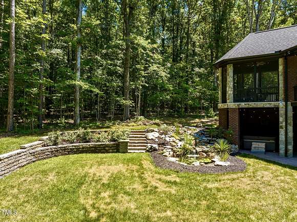
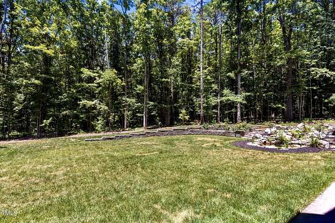
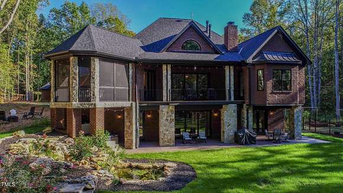
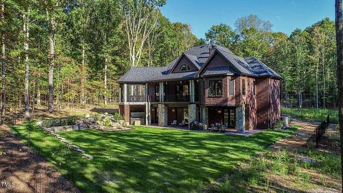
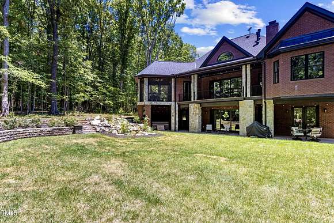
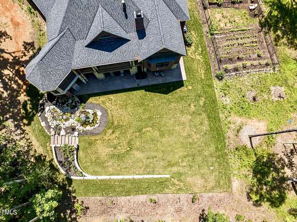
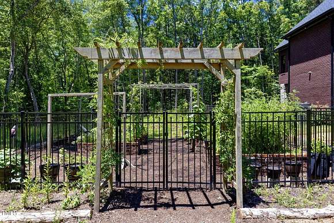
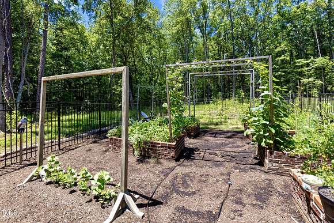
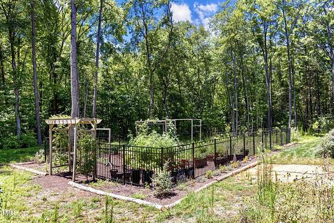
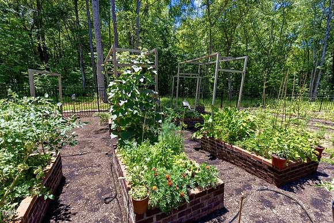
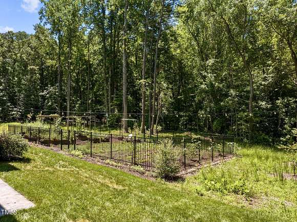
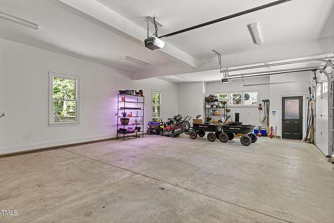
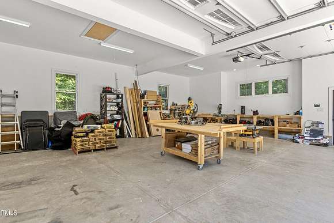
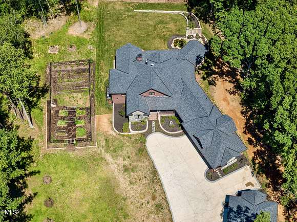
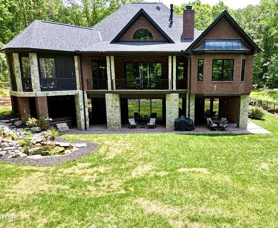
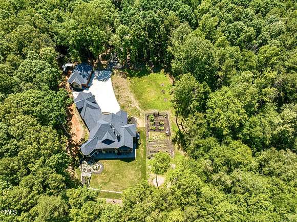
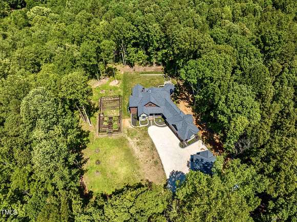
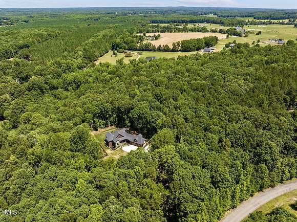

Private retreat behind gates recently built featuring 10 acres with all the most sophisticated and exquisite upgrades. Beautiful driveway entrance to property,
double mahogany front doors. Floor plan layout offer 5 bedrooms, 4.5 bathrooms 3 Fireplaces, 6 car garage (3 attached & 3 detached w/ half bath) Formal dining room with state-of-the-art corners custom designed wooden sliding panels for private enclosure. Modern open plan kitchen with cherry wood cabinets with espresso stain, porcelain tile floor, quartz countertops, kitchen aid stainless steel appliances, two ovens-36' gas range w/ oven, electric wall oven, plumbed espresso machine & dual refrigerators. Step through the hidden door into a large pantry with a hidden appliance cabinet and ample space for storage. Primary bedroom has wood burning fireplace, tray ceiling and primary bath has a 72' Microsilk 2-person tub, its own microwave and mini Fridge. Oversized custom barn doors! One of the rooms in
lower level can be potentially turned into a movie theater room. Stunning covered screened in porch & large, covered porch area with multi sliding doors! Perfect rectangular and clear backyard to build swimming pool. Escape in the sound 10'
breathtaking waterfall/Pond with recycle automated water feature. Incredible outdoors with wildflower yard & fenced garden area w/raised beds. Gate, lights,
and garage doors controlled via WIFI.
Location
- Street Address
- 1107 Westridge Rd
- County
- Orange County
- Community
- Westridge Farms
- Elevation
- 594 feet
Property details
- Zoning
- AR
- MLS Number
- DMLS 10039444
- Date Posted
Property taxes
- 2023
- $7,560
Parcels
- 0809125409
Legal description
7 Westridge Farms P92/45
Detailed attributes
Listing
- Type
- Residential
- Subtype
- Single Family Residence
Structure
- Style
- New Traditional
- Stories
- 2
- Materials
- Brick, Stone, Wood Siding
- Roof
- Shingle
- Heating
- Fireplace, Heat Pump, Zoned
Exterior
- Parking Spots
- 10
- Parking
- Driveway, Garage, Gated
- Features
- Back Yard, Balcony, Barbecue, Covered, Enclosed, Front Porch, Front Yard, Garden, Hardwood Trees, Landscaped, Lighting, Patio, Porch, Private Entrance, Rain Gutters, Rear Porch, Secluded, Terrace
Interior
- Room Count
- 15
- Rooms
- Bathroom x 5, Bedroom x 5, Dining Room, Family Room, Kitchen, Living Room, Office, Utility Room
- Floors
- Concrete, Tile, Wood
- Appliances
- Dishwasher, Double Oven, Dryer, Garbage Disposer, Gas Range, Microwave, Range, Refrigerator, Washer
- Features
- Breakfast Bar, Coffered Ceiling(s), Eat-In Kitchen, Kitchen Island, Open Floorplan, Pantry, Quartz Counters, Walk-In Closet(s), Walk-In Shower, Whirlpool Tub
Nearby schools
| Name | Level | District | Description |
|---|---|---|---|
| Orange - Pathways | Elementary | — | — |
| Orange - Orange | Middle | — | — |
| Orange - Orange | High | — | — |
Listing history
| Date | Event | Price | Change | Source |
|---|---|---|---|---|
| Aug 13, 2024 | Price drop | $2,199,999 | $75,001 -3.3% | DMLS |
| July 5, 2024 | New listing | $2,275,000 | — | DMLS |