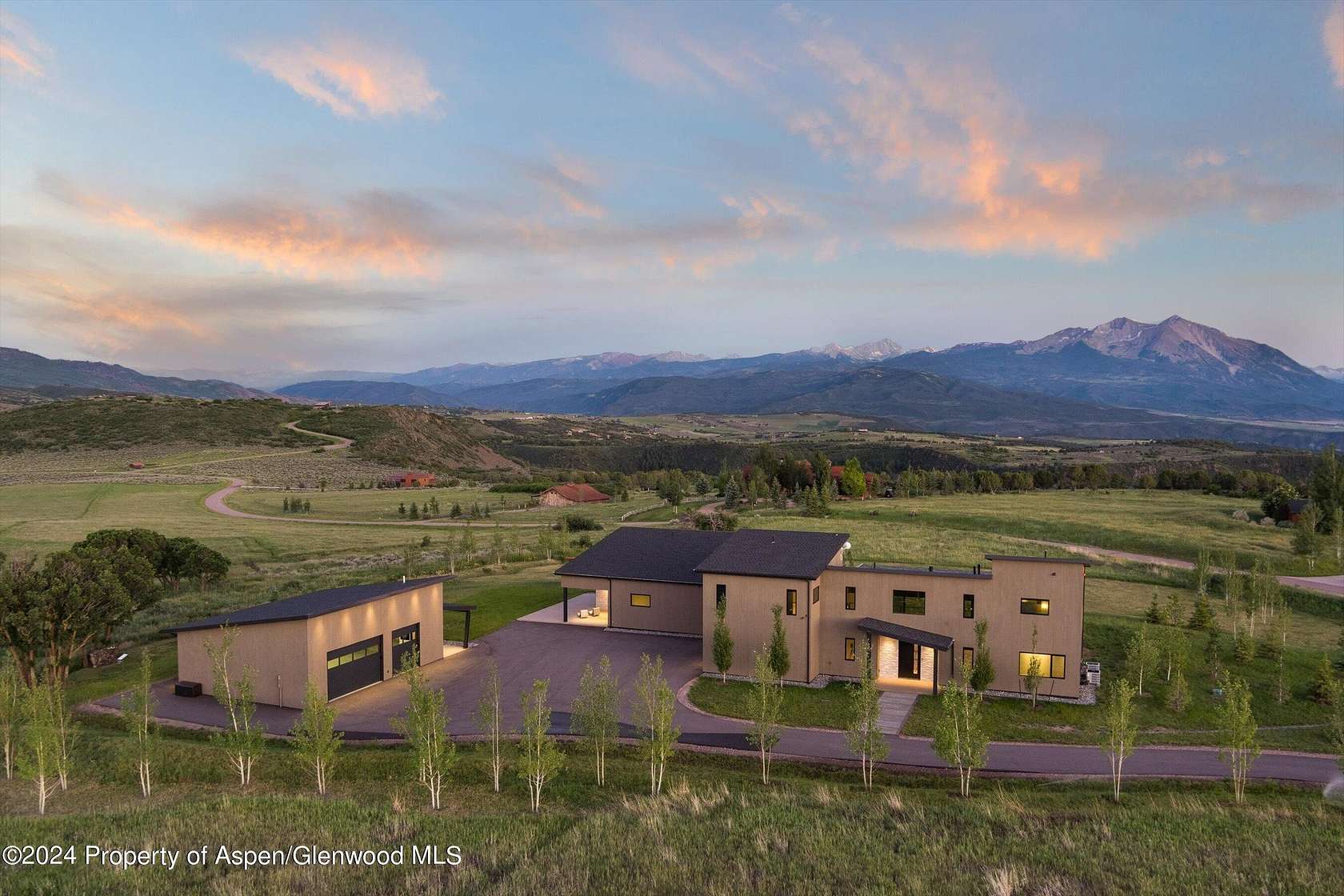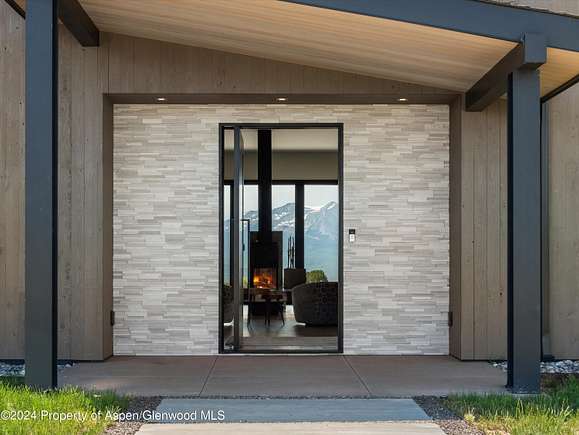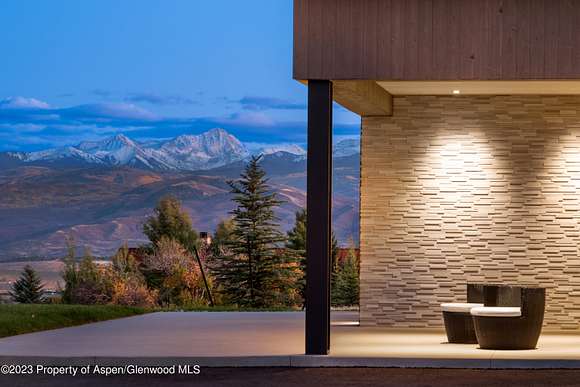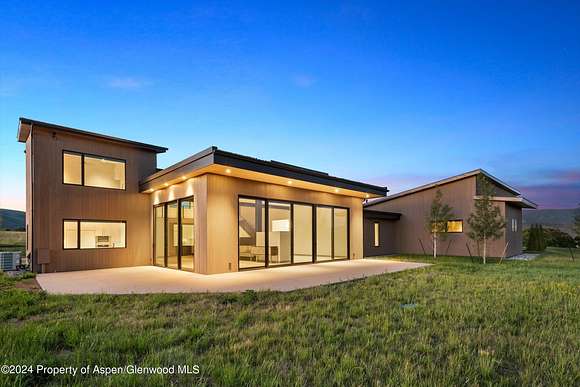Residential Land with Home for Sale in Carbondale, Colorado
1109 Cattle Creek Ridge Rd Carbondale, CO 81623









































A newly-constructed 5,117 sq. ft. contemporary home and bonus detached 1,200 sq. ft. heated workshop, complete with lavatory, providing an additional 3 parking spaces and room for toys. Situated on one of the most beautiful and largest lots at almost 10 acres on the Ranch at Coulter Creek nestled among Aspen trees and meadows. A clean aesthetic complements the home's impeccable build quality and sophisticated finishes. The open floor plan showcases a fresh, neutral palate with hardwood floors enveloped by substantial floor-to-ceiling windows flooding the space with abundant natural light and grand panoramic views of the Elk Mtn Range. Dual primary suites act as an enclave of luxurious privacy and include custom-designed closets. Rejuvenate in the bespoke Finnleo Sauna. Multiple patio spaces and an illuminated walking path offer endless opportunities for relaxing and entertaining. A resident ranch manager, stocked ponds and hundreds of acres of open space within the gated community makes this the epitome of easy living.
Directions
Hwy 82 to Catherine Store Road (CR100) North. Approximately 5.4 miles, straight at stop sign (CR 133) then sharp left at little white school house (CR115), enter through the UPPER GATE of Ranch at Coulter Creek. 1109 is on your left. Private / gated community.
Location
- Street Address
- 1109 Cattle Creek Ridge Rd
- County
- Garfield County
- Community
- Ranch At Coulter Creek
- Elevation
- 7,264 feet
Property details
- Zoning
- Residential
- MLS Number
- AGSMLS 181748
- Date Posted
Property taxes
- 2023
- $11,114
Expenses
- Home Owner Assessments Fee
- $6,600 annually
Parcels
- 239106301001
Legal description
Section: 6 Township: 7 Range: 87 Subdivision: RANCH AT COULTER CREEK PUD Lot: 1
Detailed attributes
Listing
- Type
- Residential
- Subtype
- Single Family Residence
Structure
- Style
- Contemporary
- Stories
- 2
- Materials
- Frame, Wood Siding
- Roof
- Composition
- Heating
- Fireplace, Forced Air, Radiant
Exterior
- Parking
- Garage
- Features
- Landscaped
Interior
- Rooms
- Bathroom x 5, Bedroom x 4
- Appliances
- Dishwasher, Dryer, Freezer, Microwave, Range, Washer
- Features
- Ceiling Fan, Security System, Window Coverings
Listing history
| Date | Event | Price | Change | Source |
|---|---|---|---|---|
| Nov 22, 2024 | Price drop | $4,395,000 | $100,000 -2.2% | AGSMLS |
| Sept 19, 2024 | Price drop | $4,495,000 | $155,000 -3.3% | AGSMLS |
| July 14, 2024 | Price drop | $4,650,000 | $249,000 -5.1% | AGSMLS |
| May 10, 2024 | Price drop | $4,899,000 | $51,000 -1% | AGSMLS |
| Dec 4, 2023 | Price drop | $4,950,000 | $300,000 -5.7% | AGSMLS |
| Nov 20, 2023 | New listing | $5,250,000 | — | AGSMLS |