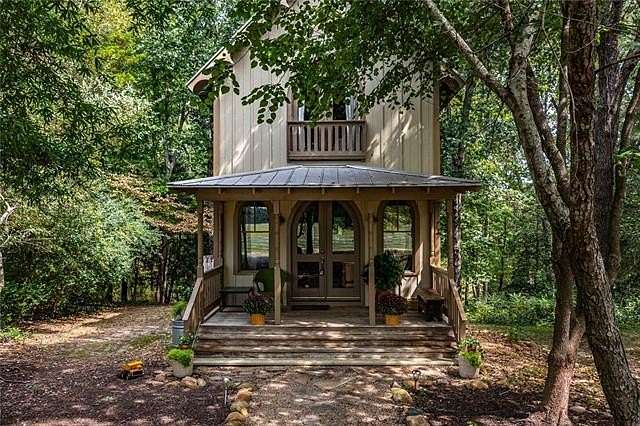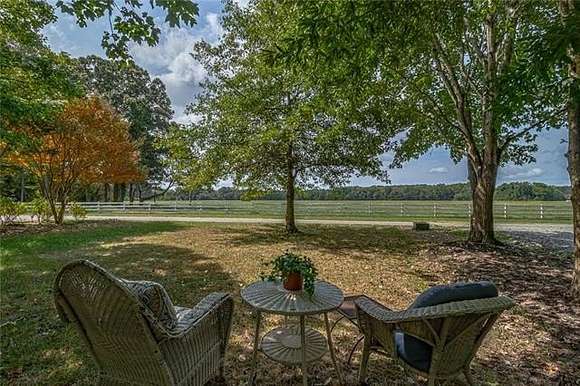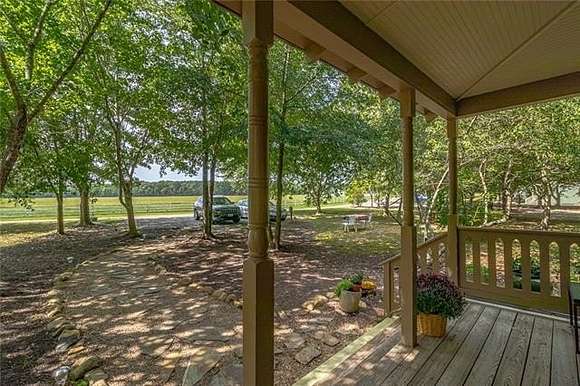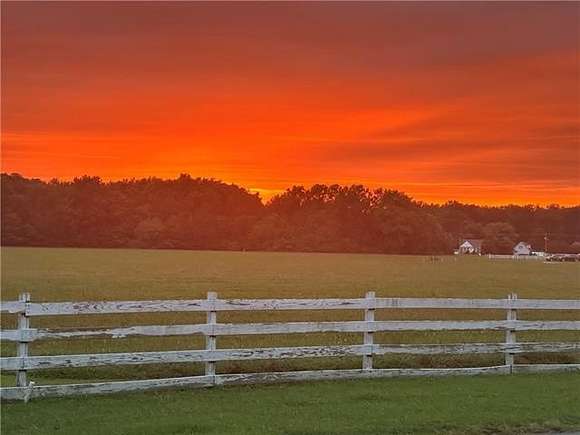Residential Land with Home for Sale in Irvington, Virginia
111 Park Pl Irvington, VA 22480



















































A sunny, elegant cottage surrounded by nature is minutes from all that VA's Tidewater Region has to offer. Great eateries, boating, festivals, & upscale shopping with a small-town vibe. Open plan living spaces, indoors & out, 3 bedrooms, & 3 full baths give you room to spread out & spaces to come together. Add your kayak, miles of river, tons of games, a private community pool (open Memorial Day), & a cool town you can walk, bike, or short drive to with great shops & restaurants & you have it all! The combination of whimsical Carpenter Gothic architecture & serene pastoral views surrounded by walking trails & water gives a story-book vibe to this community of 19 houses (which were inspired by the camp tent revival sites of the late 1800s.) Our double Gothic arched doors open onto a beautifully designed space with a living room, gas fireplace, & a dining area with seating for 6, & a new, open-plan kitchen. Beyond the kitchen, double doors open onto a generous raised screened-in porch overlooking the property through the trees & down to the kayak dock on Carter's Creek. Wonderful outdoor spaces with a Screen Porch & Patio, plus an outdoor shower.
Directions
From Irvington, RT 200, RIGHT on White Fences Drive. Right on Park Place. Home on Left 111 Park Place.
Location
- Street Address
- 111 Park Pl
- County
- Lancaster County
- Community
- Vineyard Grove
- Elevation
- 30 feet
Property details
- Zoning
- R1
- MLS Number
- CBRAR 2422110
- Date Posted
Property taxes
- 2024
- $2,592
Expenses
- Community Development District Fee
- $1,950 annually
Parcels
- Lr21//1531 Lr 03/2330
- Pc7/42a-43b
Legal description
Lr21/1531, Lr03/2330-p, Pc7/42a-43b, Tax Map #34K 1 15
Resources
Detailed attributes
Listing
- Subtype
- Single Family Residence
Lot
- Views
- Water
- Features
- Waterfront
Structure
- Stories
- 2
- Roof
- Metal
- Cooling
- Heat Pumps
- Heating
- Fireplace, Heat Pump, Zoned
Exterior
- Parking
- Assigned
- Features
- Deck, Pool, Porch, Screens
Interior
- Room Count
- 6
- Rooms
- Basement, Bathroom x 3, Bedroom x 3
- Floors
- Carpet, Tile, Wood
- Appliances
- Dryer
- Features
- 9 ft+ Ceilings, Ceiling Fan, Dining Area, Dryer Hookup, Eat-in-Kitchen, Fireplace Insert, Walk-In Closet, Washer Hookup
Nearby schools
| Name | Level | District | Description |
|---|---|---|---|
| Lancaster | Elementary | — | — |
| Lancaster | Middle | — | — |
| Lancaster | High | — | — |
Listing history
| Date | Event | Price | Change | Source |
|---|---|---|---|---|
| Sept 19, 2024 | Price drop | $459,000 | $10,000 -2.1% | CBRAR |
| Aug 25, 2024 | New listing | $469,000 | — | CBRAR |