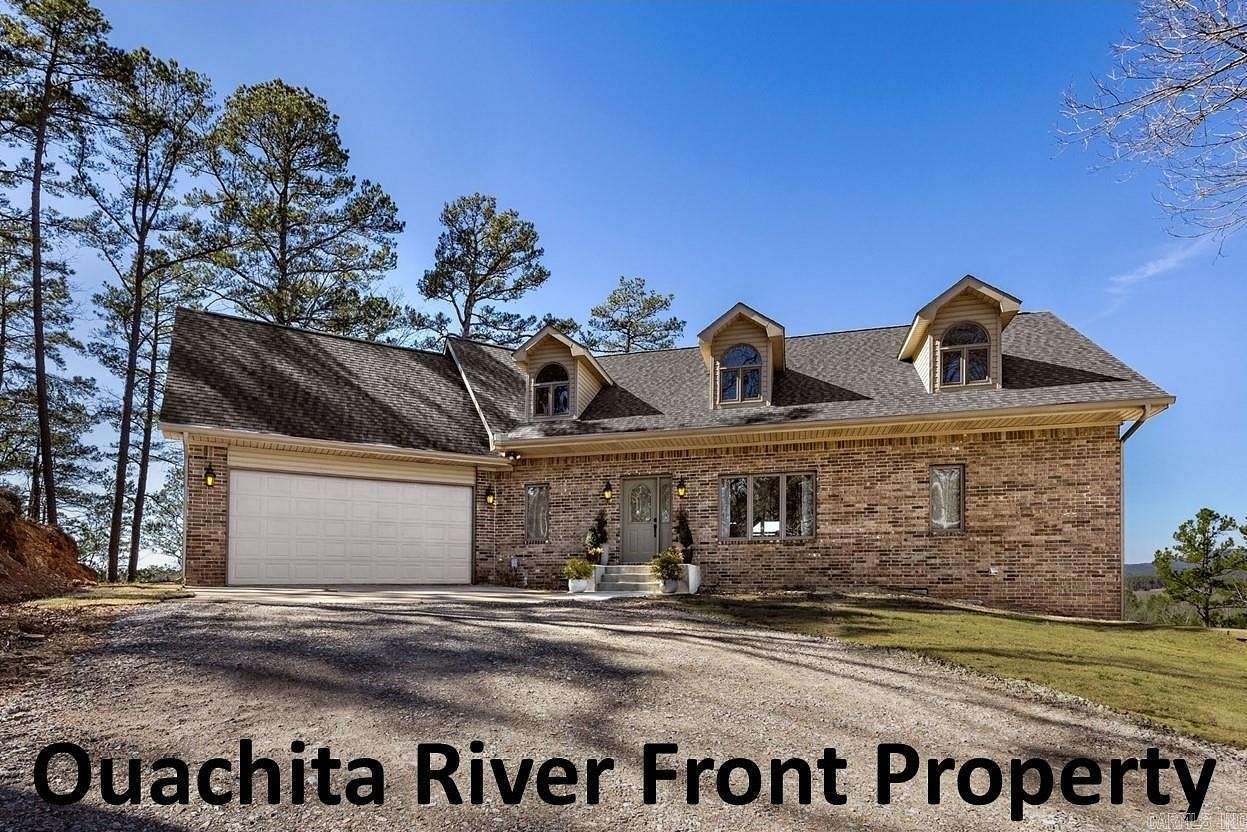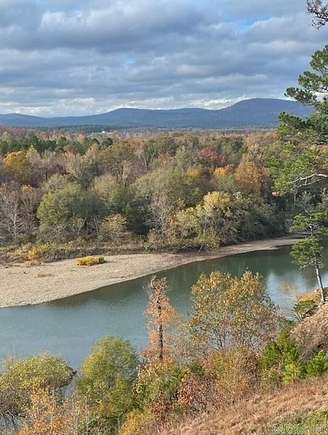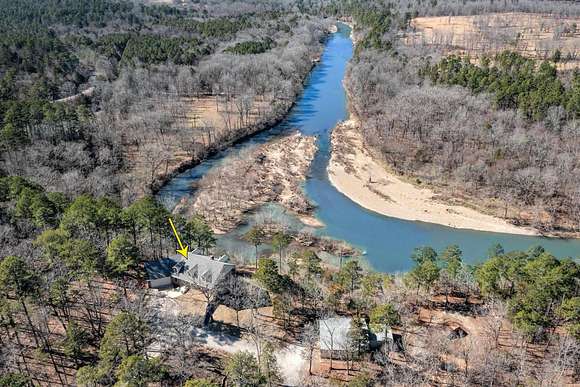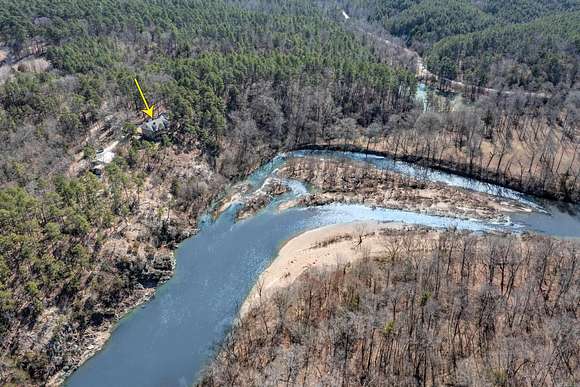Recreational Land with Home for Sale in Oden, Arkansas
114 Scenic River Ln Oden, AR 71961



















































Breath taking views can be appreciated from every angle of this 4326 SF, 3 story home. 38 tree covered acres surrounded by National Forest overlook a qtr. plus mile of Ouachita River frontage with gorgeous mtn. views as far as you can see. Rocky cliffs, including 6 acres on opposite bank of river to preserve natural beauty & insure privacy. The gated entry winds along a private road & ends just beyond the 36x40 metal shop. Home exterior is brick, siding, leaf gaurd gutters, Pella windows, lifetime warranted arch. roof & 2 levels of wrap around deck overlooking this amazing view. Main level: 1/2 guest bath at study & entry, open to 2 story den with WBFP, updated eat-in kitchen, laundry & exit the 2 car garage. Master suite completes this floor. Upstairs: 2 beds, guest bath, hall closet, & bonus room - could be 5th BR or game room. Downstairs: utility storage, access to 2 water heaters, softner & PH regulator plus HVAC. 2nd den with WBFP, 3rd full bath & 4th BR. Bedrooms are supersized, all granite countertops & tile in bathrooms & laundry. 3 acre stocked pond, stone chimneys with slab wood mantles, 2 commercial ht. over head doors on shop. Super maintained. See online docs
Directions
From Hot Springs take 270W towards Mt. Ida, left on Hwy 88, 10 miles left onto Little Hope Road, go 1 mile turn left at gate onto Scenic River Lane.
Location
- Street Address
- 114 Scenic River Ln
- County
- Montgomery County
- Community
- Metes & Bounds
- Elevation
- 764 feet
Property details
- MLS Number
- CARMLS 24006275
- Date Posted
Property taxes
- 2024
- $2,233
Parcels
- 001-042-30-000
Detailed attributes
Listing
- Type
- Residential
- Subtype
- Single Family Residence
- Franchise
- Coldwell Banker Real Estate
Lot
- Views
- Water
- Features
- River, Waterfront
Structure
- Style
- New Traditional
- Stories
- 3
- Materials
- Brick, Vinyl Siding
- Roof
- Shingle
- Heating
- Central Furnace, Fireplace
Exterior
- Parking Spots
- 4
- Parking
- Garage
- Fencing
- Fenced, Partial
- Features
- Deck, Guttering, Livestock Allowed, Outside Storage Area, Partially Fenced, Shop, Stock Pond, Storage
Interior
- Rooms
- Bathroom x 4, Bedroom x 5, Bonus Room, Den, Family Room, Laundry, Office, Workshop
- Floors
- Carpet, Laminate, Tile
- Appliances
- Dishwasher, Double Oven, Filter Water, Ice Maker, Microwave, Range, Refrigerator, Softener Water, Washer
- Features
- Built-Ins, Ceiling Fan(s), Dryer Connection-Electric, Granite Slab Kit Counter, Sealed CRWL Space W/Dehum, Smoke Detector(s), Walk-In Closet(s), Walk-In Shower, Washer Connection, Water Heater-Electric, Window Treatments
Property utilities
| Category | Type | Status | Description |
|---|---|---|---|
| Power | Grid | On-site | — |
| Water | Public | On-site | — |
Listing history
| Date | Event | Price | Change | Source |
|---|---|---|---|---|
| May 21, 2024 | Price drop | $1,100,000 | $100,000 -8.3% | CARMLS |
| Feb 26, 2024 | New listing | $1,200,000 | — | CARMLS |