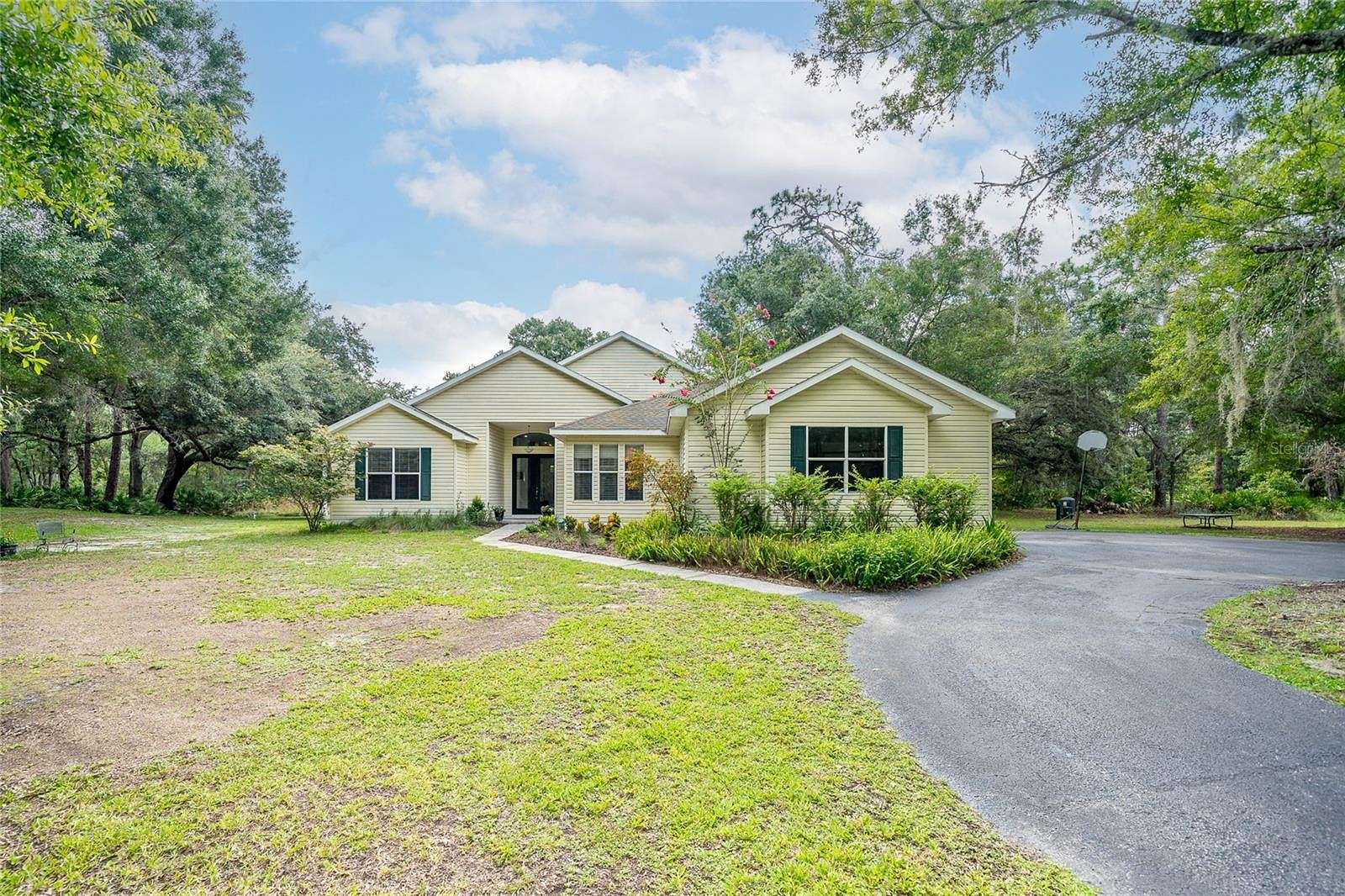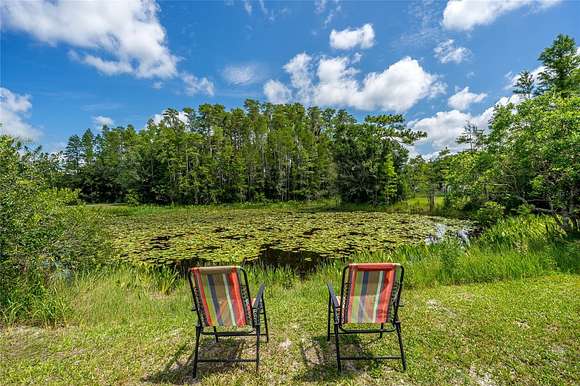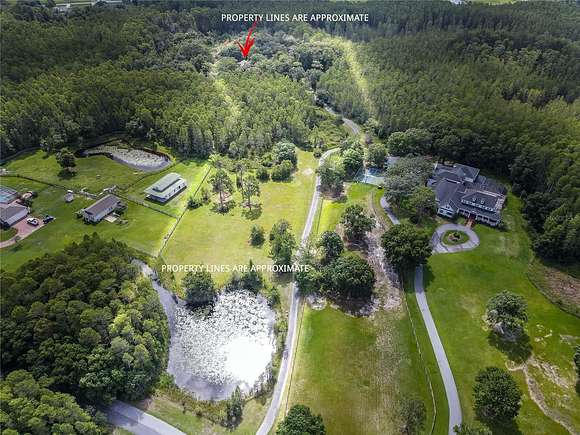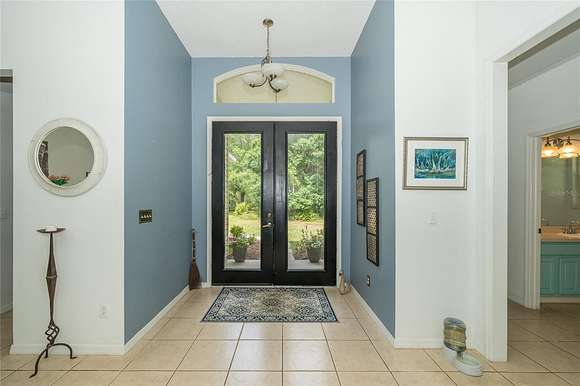Land with Home for Sale in Spring Hill, Florida
11933 Pasco Trails Blvd Spring Hill, FL 34610




































































Beautiful Equestrian Estate community. Pasco Trails is your home away from the hustle and bustle of the growing suburbs of Pasco County. Enjoy a private 25-acre nature preserve with two fishing ponds just for residents. Spanning approximately 800 acres, Pasco Trails is an excellent community for adults, children, and their horses or other pets. All streets are paved, and every home sits on some acreage, ensuring space and tranquility for all. There is no CDD fees and low HOA fees.
This stunning home, built in 2002, is set on 13 beautiful acres. It features four bedrooms, 2.5 baths, and a 2-car garage. The living area boasts beautiful wood flooring and a cozy fireplace, creating a warm and inviting atmosphere. The kitchen is a chef's dream, with granite counters, stainless steel appliances, and a convenient island. The home's split floor plan ensures privacy for everyone. The living room opens to a spacious screened patio where you can comfortably enjoy mornings and evenings while watching the community's deer and other wildlife.
Pasco Trails is conveniently located close to I-75 and Suncoast Parkway, providing easy access to Tampa. Enjoy the tranquil conservation views and natural beauty of Pasco Trails in your private oasis. Call now for a tour of your next home.
Directions
From I-75 N, exit onto FL-52 W/State Rd 52 W. Continue on FL-52 W/State Rd 52 W to Pasco Trails Blvd. Follow Pasco Trails Blvd. Turn Left The house will be on the left.
Location
- Street Address
- 11933 Pasco Trails Blvd
- County
- Pasco County
- Community
- Pasco Trails
- Elevation
- 75 feet
Property details
- Zoning
- AR5
- MLS Number
- MFRMLS T3539771
- Date Posted
Property taxes
- 2023
- $5,802
Expenses
- Home Owner Assessments Fee
- $40 monthly
Parcels
- 18-25-11-001.0-000.00-124.0
Legal description
PASCO TRAILS UNIT 1 PB 14 PGS 40-43 LOT 124 OR 4386 PG 119
Resources
Detailed attributes
Listing
- Type
- Residential
- Subtype
- Single Family Residence
- Franchise
- Berkshire Hathaway HomeServices
Structure
- Materials
- Block, Frame
- Roof
- Shingle
- Heating
- Central Furnace, Fireplace
Exterior
- Parking
- Attached Garage, Driveway, Garage
- Features
- Garden, Lighting, Sidewalk, Sliding Doors
Interior
- Room Count
- 6
- Rooms
- Bathroom x 3, Bedroom x 4, Kitchen, Living Room
- Floors
- Carpet, Ceramic Tile, Tile, Vinyl, Wood
- Appliances
- Dishwasher, Microwave, Range, Refrigerator, Washer
- Features
- Attic Fan, Built-In Features, Cathedral Ceiling(s), Ceiling Fans(s), Eat-In Kitchen, High Ceilings, Open Floorplan, Solid Wood Cabinets, Split Bedroom, Stone Counters, Walk-In Closet(s)
Nearby schools
| Name | Level | District | Description |
|---|---|---|---|
| Mary Giella Elementary-PO | Elementary | — | — |
| Crews Lake Middle-PO | Middle | — | — |
| Land O' Lakes High-PO | High | — | — |
Listing history
| Date | Event | Price | Change | Source |
|---|---|---|---|---|
| Sept 24, 2024 | Price drop | $790,000 | $35,000 -4.2% | MFRMLS |
| July 8, 2024 | New listing | $825,000 | — | MFRMLS |