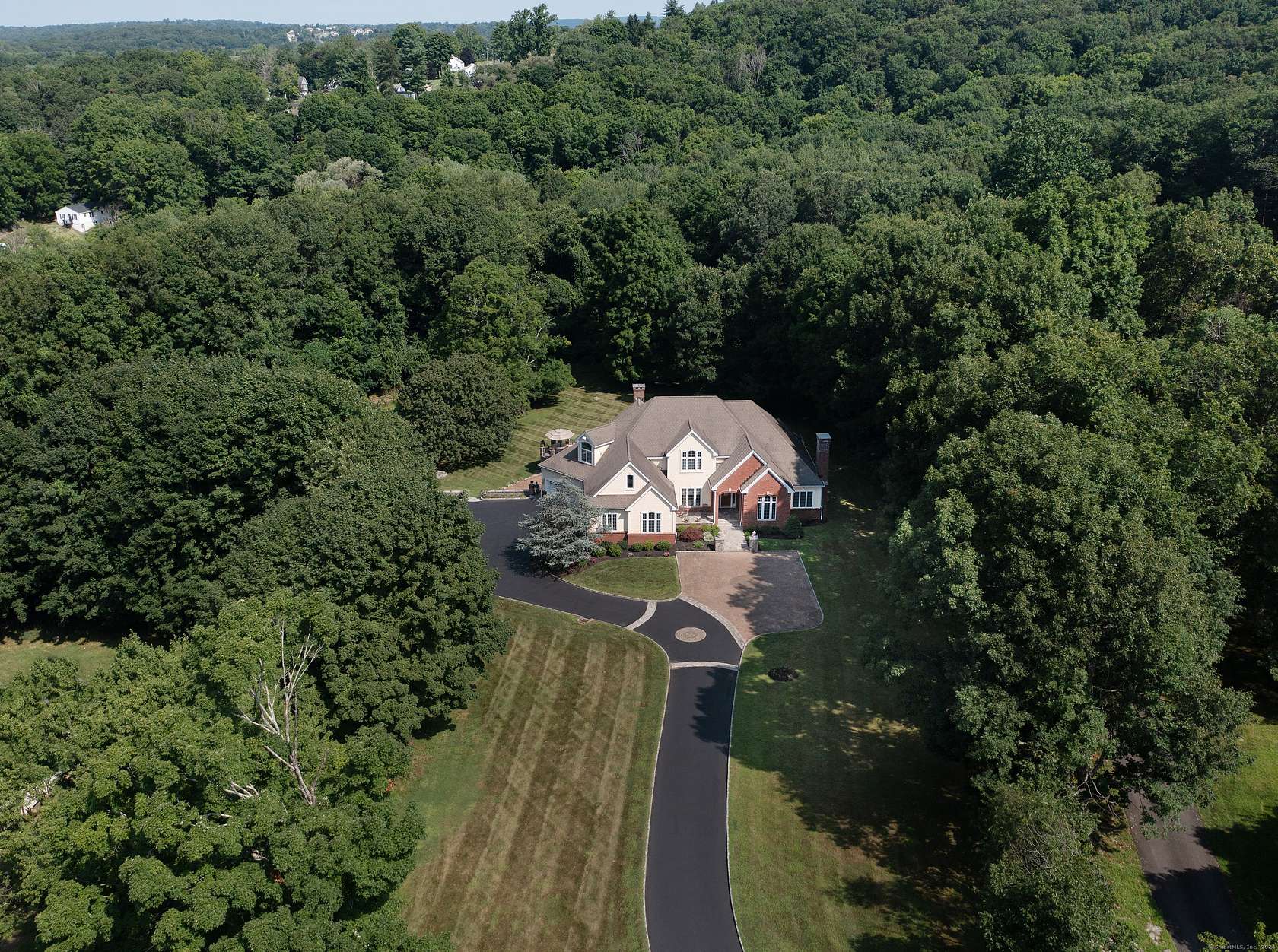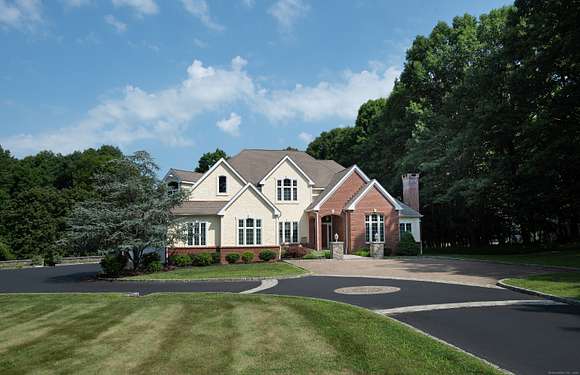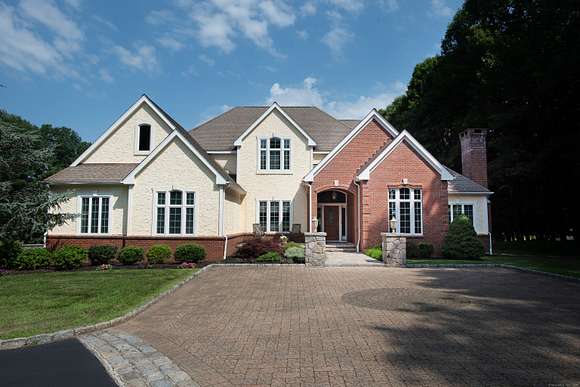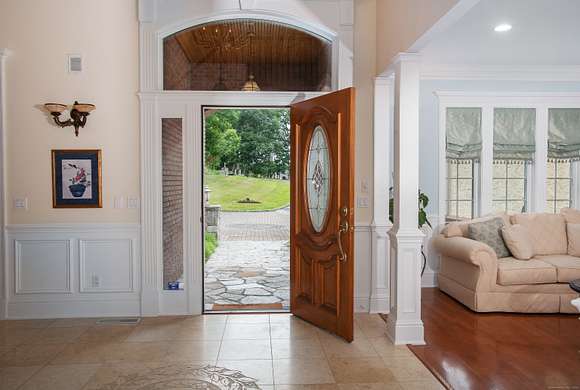Residential Land with Home for Sale in Danbury, Connecticut
12 Charlottes Way Danbury, CT 06811









































Custom built contemporary with elegant and sophisticated European charm! 9-12' Ceilings throughout with gorgeous, oversized molding and wainscoting. Limestone flooring entryway leads to a large formal dining room w/ a stunning Coiffeur ceiling and built-in bar w/ double wine coolers. DR leads to open kitchen w/ Subzero fridge, granite countertops, Kingswood Cabinets, breakfast/eat-in area and access to back patios. Kitchen overlooks a Great Room w/ vaulted ceiling and fireplace. A front and back staircase, laundry room and 1/2 bath complete the main level. French doors lead into the office/study w/ cherry built-in's. Main-level suite w/ 2 walk-in closets, sitting room w/ fireplace and a full en-suite bathroom. Great as a primary bedroom! or for guests! 3 additional bedrooms w/ walk-in closets are located on the upper level w/ 2 full baths. Beautiful front, back and side stone patios w/ wrought iron railings, built-in grill and raised bed garden area. Plenty of room for a pool off the back stone patio. 4 car garage and ample guest parking. Natural gas and indirect radiant heating throughout the entire house including basement! 4 zone central air w/ individual units/air handlers. Central vac, generator & invisible fence for pets. Absolutely perfect for entertaining! Easy access to stores, restaurants, hospital, train and I-84. This stunning home is only 60 miles from NYC. An absolutely fabulous full-time residence or weekend getaway and a real pleasure to view!
Directions
GPS Friendly. Hayestown Rd to Shoreview Estates, Left onto Charlottes Way, #12 on left at the end of cul-de-sac.
Location
- Street Address
- 12 Charlottes Way
- County
- Fairfield County
- Community
- Candlewood Lake
- Elevation
- 581 feet
Property details
- Zoning
- RA80
- MLS Number
- CTMLS 24030441
- Date Posted
Parcels
- 73614
Detailed attributes
Listing
- Type
- Residential
- Subtype
- Single Family Residence
Structure
- Style
- Contemporary
- Materials
- Stone, Stucco
- Roof
- Asphalt, Shingle
- Cooling
- Zoned A/C
- Heating
- Fireplace, Radiant
Exterior
- Parking
- Attached Garage, Garage
- Features
- Grill, Patio, Underground Utilities
Interior
- Rooms
- Basement, Bathroom x 5, Bedroom x 4, Laundry
- Appliances
- Cooktop, Dishwasher, Gas Cooktop, Microwave, Range, Refrigerator, Washer
- Features
- Auto Garage Door Opener, Central Vacuum, Generator, Pre-Wired Cable, Security System
Nearby schools
| Name | Level | District | Description |
|---|---|---|---|
| Hayestown | Elementary | — | — |
| Danbury | High | — | — |
Listing history
| Date | Event | Price | Change | Source |
|---|---|---|---|---|
| Nov 12, 2024 | Under contract | $1,175,000 | — | CTMLS |
| Aug 1, 2024 | New listing | $1,175,000 | — | CTMLS |