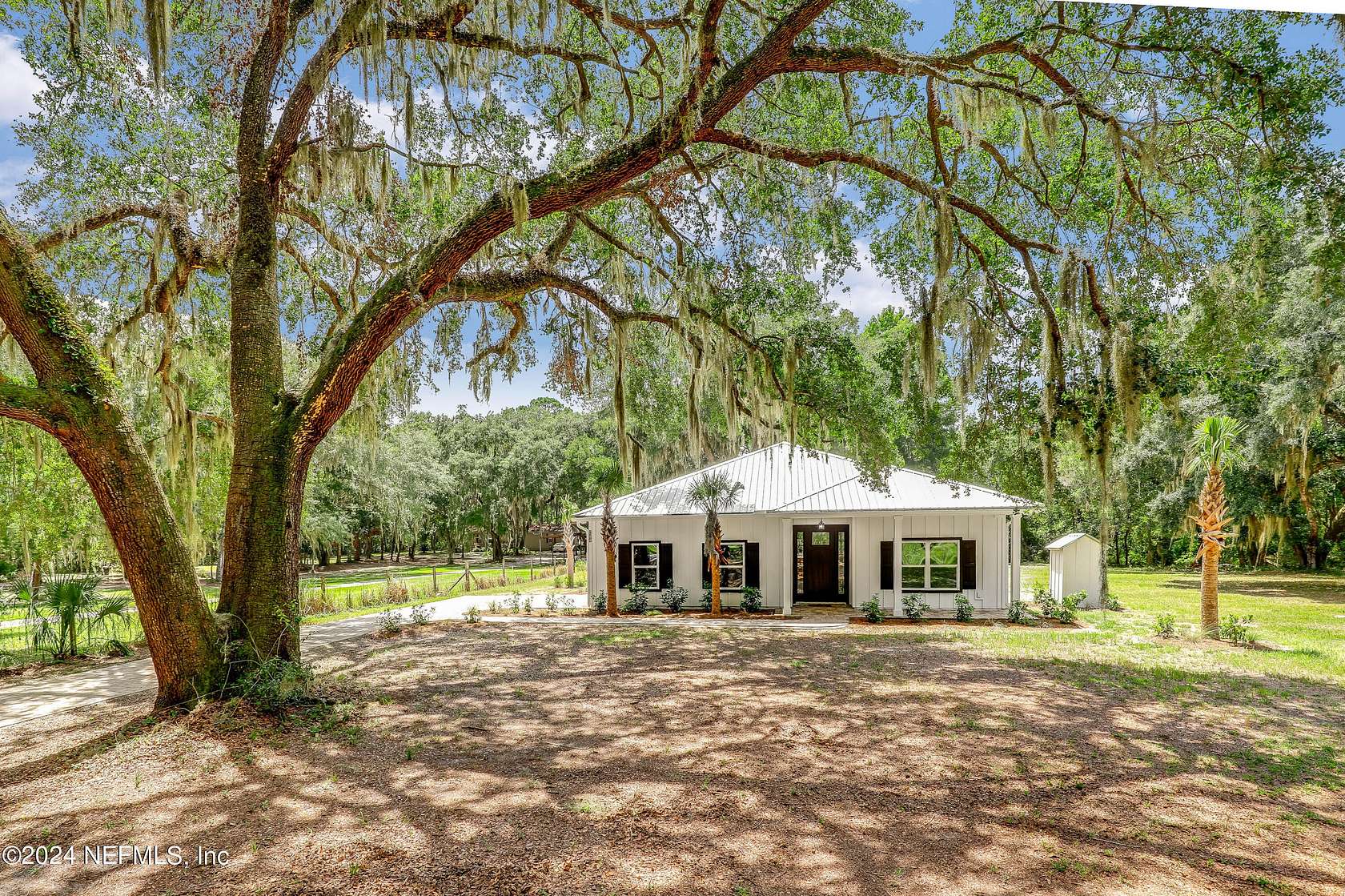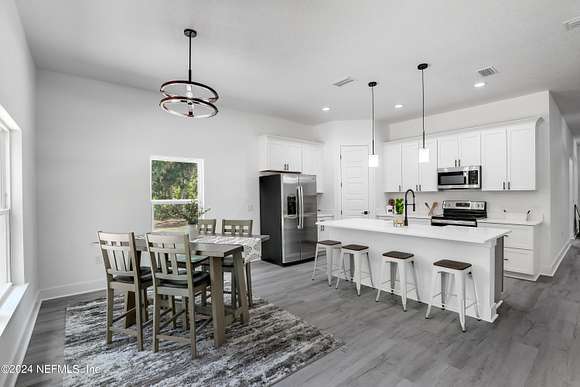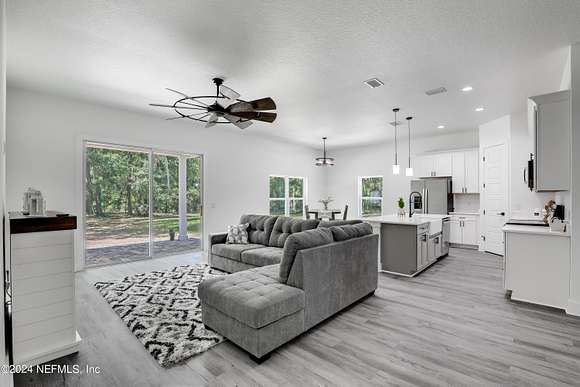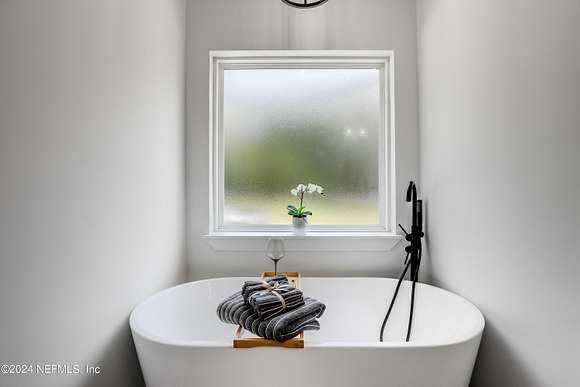Residential Land with Home for Sale in Jacksonville, Florida
12080 Sheffield Rd Jacksonville, FL 32226










































































NEW HOUSEMETAL ROOFLOW COST OF OWNERSHIP
Discover your dream home on 2.58 acres of serene countryside! This never-lived-in residence offers the perfect blend of tranquility and luxury. 10 ft high ceilings, 8 ft tall doors, and stylish finishes create an elegant atmosphere. Enjoy the benefits of low-maintenance living with a tankless water heater, energy-efficient design, and no costly sewer/water bills thanks to the property's own well and treatment system. Immerse yourself in nature with a huge front/backyard filled with beautiful oak trees, a peaceful creek, and the privacy of a nature preserve as your neighbor. The gated, pavered driveway ensures plenty of parking for you and your guests. Inside, you'll love the stylish white walls, and gray flooring. The master suite is a luxurious retreat featuring a giant walk-in shower and a stylish soaking tub. Plus, experience the freedom of no HOA or CDD fees, and being close to 295. This is more than a house; it's a lifestyle
Directions
Cedar Point road east bound, turn right onto Sheffield rd. The property is approx .25 miles on the right.
Location
- Street Address
- 12080 Sheffield Rd
- County
- Duval County
- Community
- Metes & Bounds
- Elevation
- 7 feet
Property details
- MLS Number
- NEFMLS 2039153
- Date Posted
Property taxes
- 2023
- $1,772
Parcels
- 1599230020
Legal description
05-1S-28E 2.58 N 165 FT GOVT LOT 1 PT SEC 4 RECD O/R 18801-2419(EX PT RECD O/R 20961-2053
Resources
Detailed attributes
Listing
- Type
- Residential
- Subtype
- Single Family Residence
Structure
- Style
- Contemporary
- Stories
- 1
- Materials
- Frame, Wood Siding
- Roof
- Metal
- Heating
- Central Furnace, Fireplace
Exterior
- Parking
- Garage, Off Street
- Features
- Covered, Front Porch, Many Trees, Porch, Rear Porch, Wooded
Interior
- Rooms
- Bathroom x 2, Bedroom x 3
- Floors
- Vinyl
- Appliances
- Dishwasher, Dryer, Microwave, Range, Refrigerator, Softener Water, Washer
- Features
- Breakfast Bar, Eat-In Kitchen, Entrance Foyer, Kitchen Island, Open Floorplan, Pantry, Primary Bathroom -Tub With Separate Shower, Split Bedrooms, Vaulted Ceiling(s), Walk-In Closet(s)
Nearby schools
| Name | Level | District | Description |
|---|---|---|---|
| New Berlin | Elementary | — | — |
| Oceanway | Middle | — | — |
| First Coast | High | — | — |
Listing history
| Date | Event | Price | Change | Source |
|---|---|---|---|---|
| Nov 4, 2024 | Under contract | $559,900 | — | NEFMLS |
| Oct 30, 2024 | Back on market | $559,900 | — | NEFMLS |
| Oct 9, 2024 | Under contract | $559,900 | — | NEFMLS |
| Oct 3, 2024 | Price drop | $559,900 | $10,000 -1.8% | NEFMLS |
| Sept 21, 2024 | Price drop | $569,900 | $5,100 -0.9% | NEFMLS |
| Sept 9, 2024 | Price drop | $575,000 | $14,900 -2.5% | NEFMLS |
| Aug 23, 2024 | Price drop | $589,900 | $10,000 -1.7% | NEFMLS |
| July 26, 2024 | New listing | $599,900 | — | NEFMLS |