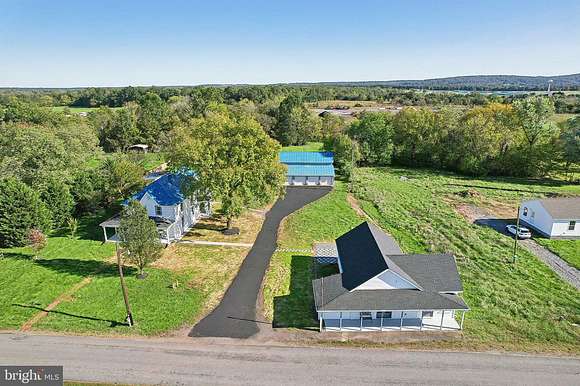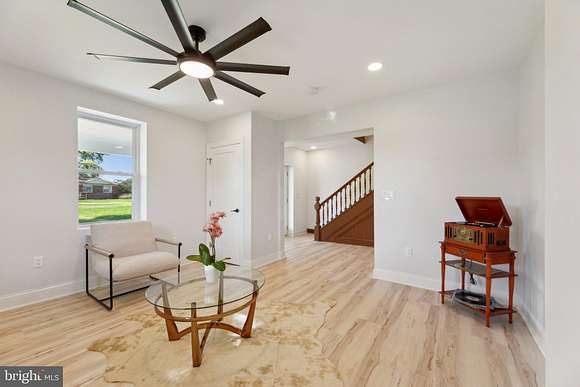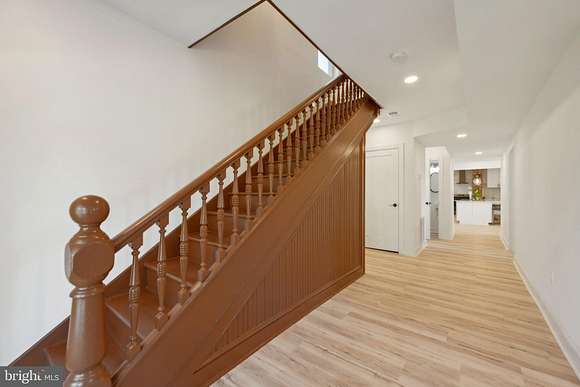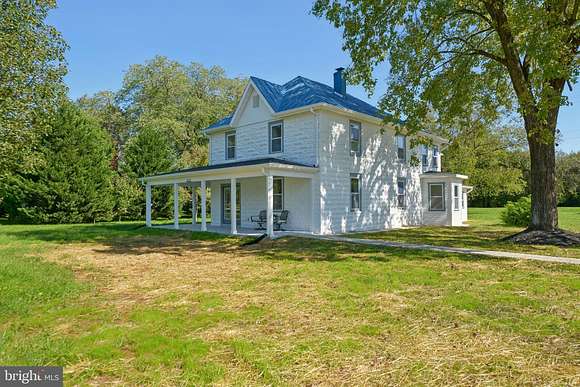Residential Land with Home for Sale in Mitchells, Virginia
12122 Mitchell Rd Mitchells, VA 22729




























































































Main home includes 2,342 finished sqft and detached accessory building includes 1,356 finished sqft. Additionally, there's over 1,500 square feet of unfinished storage space behind the four-car garage, providing ample room for all your needs. The main home has undergone a complete renovation. Some features include new electrical wiring, ductwork installation, plumbing, flooring, windows, wooden doors, appliances, two new A/C units and so much more. Every detail has been carefully considered, from the new drywall and baseboards to the high-quality finishes throughout. Enjoy picking from not one, not two, but three large bedrooms suites, each with private bathrooms featuring double vanities. This holiday season, be the favorite family member as you showcase all the holiday dishes you've ever imagined on the impressive 12-foot long by 4 foot wide quartz island. Your pet will love their very own dedicated shower station, which also serves as a perfect spot for cleaning up after outdoor adventures with the family in the expansive, private and flat land. Accessory building offers endless possibilities, whether as an office, your own yoga studio, or a man cave with perfectly positioned outlets for three large mounted TVs. You'll enjoy the peace and quiet of country living, with starry skies free from light pollution, all while being just a short drive away from Culpeper city. This fully renovated property is ready for you to call it home!
Location
- Street Address
- 12122 Mitchell Rd
- County
- Culpeper County
- School District
- Culpeper County Public Schools
- Elevation
- 348 feet
Property details
- MLS Number
- TREND VACU2009080
- Date Posted
Property taxes
- Recent
- $807
Detailed attributes
Listing
- Type
- Residential
- Subtype
- Single Family Residence
Structure
- Style
- Colonial
- Materials
- Block, Vinyl Siding
- Cooling
- Ceiling Fan(s), Central A/C
- Heating
- Heat Pump
Exterior
- Parking Spots
- 4
- Parking
- Driveway
Interior
- Rooms
- Bathroom x 5, Bedroom x 5
- Appliances
- Dishwasher, Dryer, Electric Range, Ice Maker, Microwave, Range, Refrigerator, Washer
- Features
- Attic, Breakfast Area, Built-Ins, Carpet, Ceiling Fan(s), Dining Area, Eat-In Kitchen, Entry Level Bedroom, Island Kitchen, Primary Bath(s), Recessed Lighting, Soaking Tub Bathroom, Walk-In Closet(s), Walk-In Shower Bathroom, Wet/Dry Bar, Window Treatments
Listing history
| Date | Event | Price | Change | Source |
|---|---|---|---|---|
| Nov 22, 2024 | Under contract | $674,500 | — | TREND |
| Nov 12, 2024 | Price drop | $674,500 | $23,500 -3.4% | TREND |
| Oct 21, 2024 | Price drop | $698,000 | $26,700 -3.7% | TREND |
| Oct 11, 2024 | New listing | $724,700 | — | TREND |