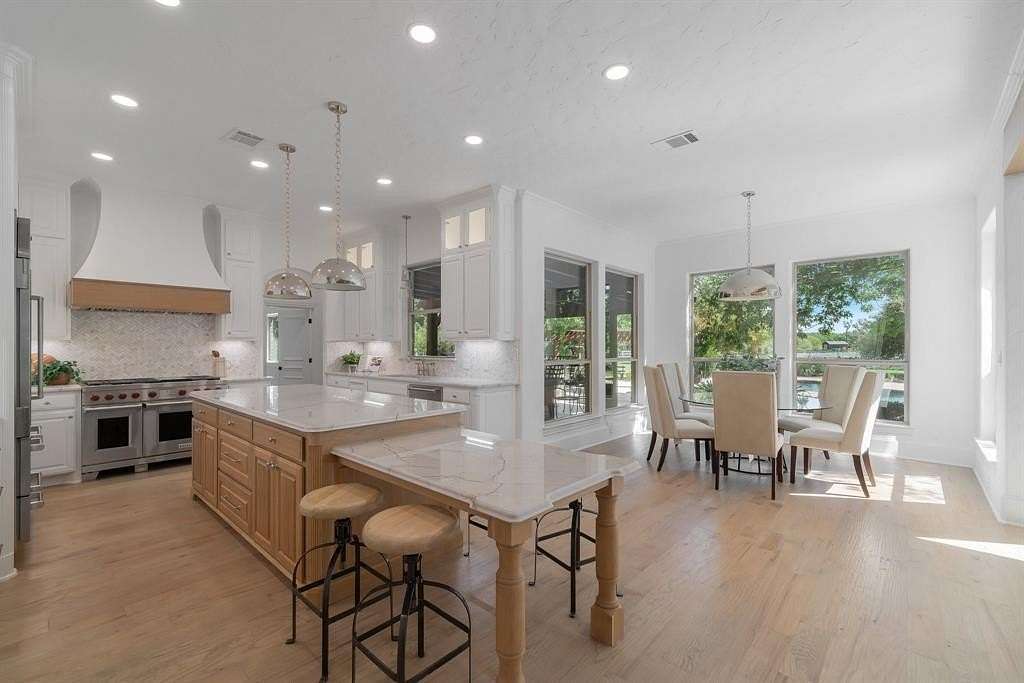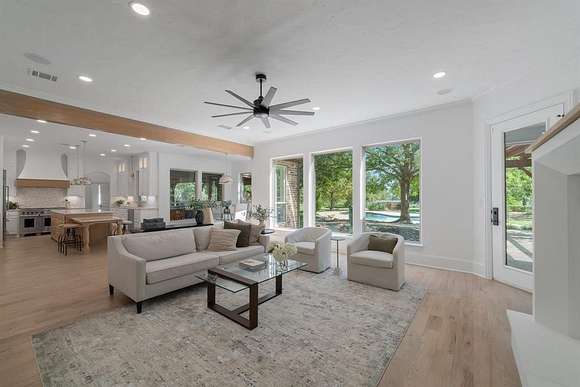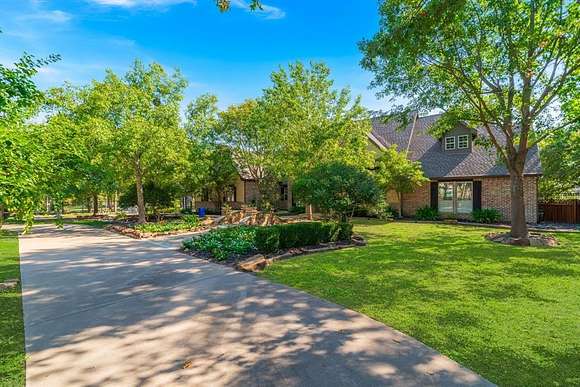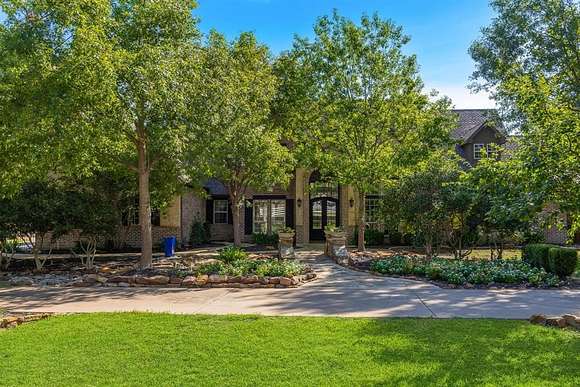Residential Land with Home for Sale in Bartonville, Texas
1241 Kentucky Derby Dr Bartonville, TX 76226




































Inviting car enthusiasts,equestrians,and those who strive to enjoy life from the comfort of their home. Recently updated, nested in Saddlebrook Estates, offering 8 miles of equestrian riding trails, and stocked ponds to fish.Head into the newly renovated home,greeted w luxury hardwood floors leading you into the open concept, exuding architectural features. Grandeur amenities include home library & theater, game room w wet bar.Chef grade appliances, oversized island, breakfast nook & formal dining area. Head turning designer primary suite offers built-in fireplace,the primary en suite provides an oversized walk-in shower, soaking tub,dedicaated sit at vanity,and his&her closets. Meander outside, past the resort style pool, outdoor kitchen area, and meticulous landscaping to find yourself at the Climate-controlled auto garage that offers a built-in compressor, roll up doors, carport and full bath. The second floor is ideal for gameroom, or apartment conversion.ASK ABOUT SELLER FINANCING
Location
- Street Address
- 1241 Kentucky Derby Dr
- County
- Denton County
- Community
- Saddlebrook Estates PH 1
- Elevation
- 646 feet
Property details
- MLS Number
- NTREIS 20566525
- Date Posted
Expenses
- Home Owner Assessments Fee
- $1,284 semi-annually
Parcels
- R468538
Legal description
SADDLEBROOK ESTATES PH 1 BLK A LOT 21R-A
Detailed attributes
Listing
- Type
- Residential
- Subtype
- Single Family Residence
Structure
- Style
- New Traditional
- Stories
- 2
- Materials
- Brick, Metal Siding, Stone, Stucco
- Roof
- Composition
- Cooling
- Ceiling Fan(s), Zoned A/C
- Heating
- Central Furnace, Fireplace, Zoned
Exterior
- Parking
- Carport, Covered, Driveway, Garage, Oversized
- Fencing
- Fenced
- Features
- Attached Grill, Basketball Court, Covered Deck, Covered Patio/Porch, Deck, Fence, Lighting, Outdoor Grill, Outdoor Kitchen, Outdoor Living Center, Patio, Porch, Private Entrance, Private Yard, RV/Boat Parking, RV/Boat Storage, Rain Gutters, Storage
Interior
- Rooms
- Bathroom x 4, Bedroom x 5
- Floors
- Hardwood, Tile, Wood
- Appliances
- Built-In Refrigerator, Cooktop, Dishwasher, Double Oven, Garbage Disposer, Gas Cooktop, Gas Oven, Gas Range, Microwave, Range, Refrigerator, Washer
- Features
- Built-In Features, Built-In Wine Cooler, Chandelier, Decorative Lighting, Double Vanity, Eat-In Kitchen, High Speed Internet Available, Kitchen Island, Open Floorplan, Pantry, Walk-In Closet(s), Wet Bar
Nearby schools
| Name | Level | District | Description |
|---|---|---|---|
| Hilltop | Elementary | — | — |
Listing history
| Date | Event | Price | Change | Source |
|---|---|---|---|---|
| Oct 31, 2024 | Price drop | $2,795,000 | $104,999 -3.6% | NTREIS |
| June 12, 2024 | Price drop | $2,899,999 | $100,000 -3.3% | NTREIS |
| Mar 23, 2024 | New listing | $2,999,999 | — | NTREIS |
