Land with Home for Sale in Seven Springs, North Carolina
125 Butterfly Creek Dr Seven Springs, NC 28578
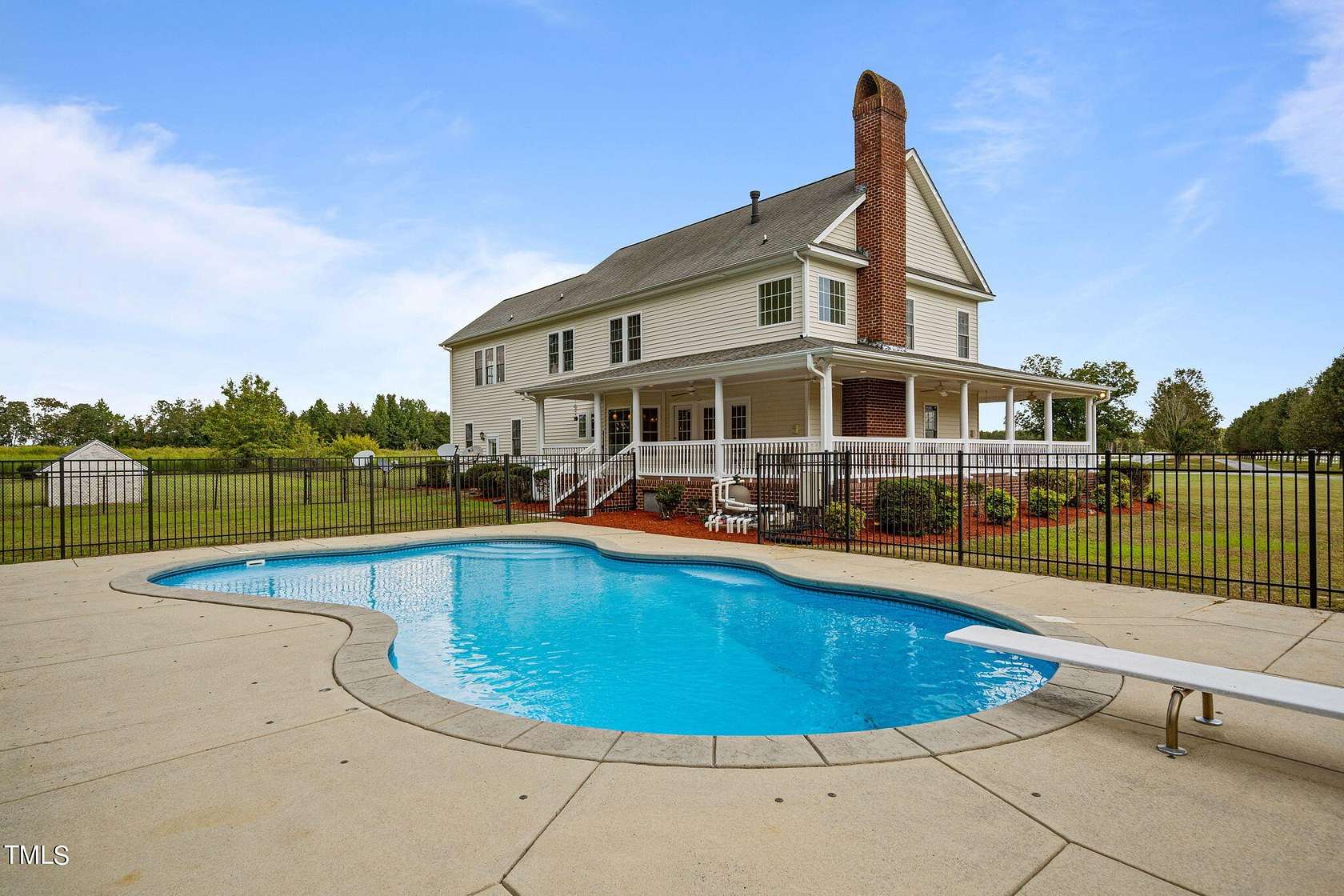
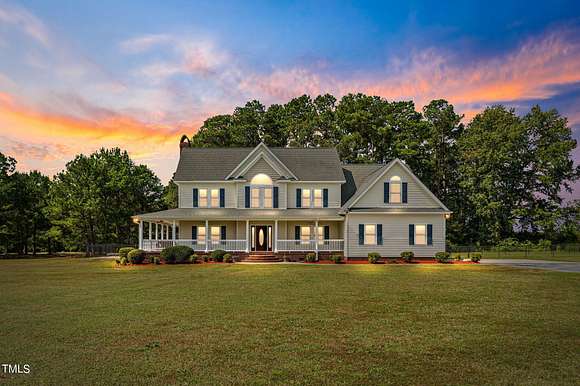
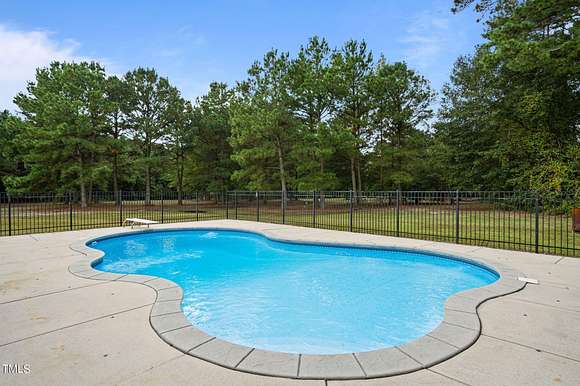
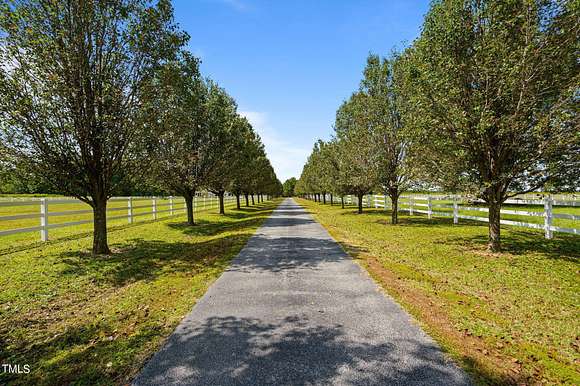




















































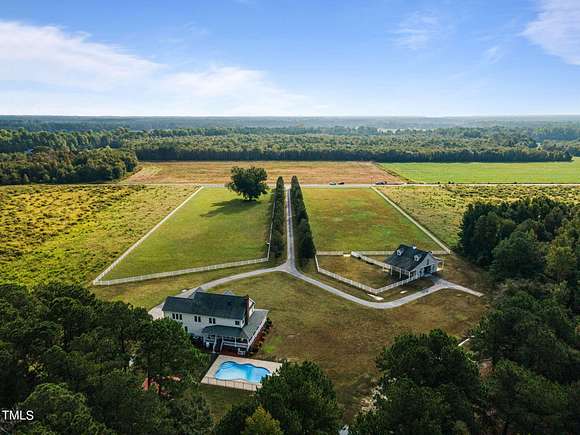

Stunning Property!! Picturesque Setting with 10 Acres~ Enter thru the Treelined Driveway to your Custom Built Home & Large Horse Barn with 4 Stalls, Tack Room & concrete center isle with Hay Loft~ 3 Beautifully FENCED Pastures PLUS In ground Swimming Pool w/ diving board! Huge Chef's GRANITE ISLAND Kitchen with cook top, Wall Over, under the counter lighting, Trash Compactor, dishwasher & Breakfast Bar! Formal Dining, Large Family Room w/ Stone Fireplace, Nice Sized Laundry w/ Sink & Folding area. Upstairs has your King-Sized Owners Suite with Whirlpool Tub, Separate Shower & large walk in closet!~ 2 other Spacious Bedrooms, OFFICE and a HUGE Bonus room & Walk in attic- 3/4 inch WOOD Flooring, Freshly Painted interior, 2 Fireplaces and tons of Natural Lighting Throughout! Attached Oversized 2 Car Garage! Come See this Amazing Property Today! Bring Your Horses!
Location
- Street Address
- 125 Butterfly Creek Dr
- County
- Wayne County
- Community
- Butterfly Creek
- Elevation
- 164 feet
Property details
- MLS Number
- DMLS 10055095
- Date Posted
Property taxes
- 2024
- $3,592
Parcels
- 3513508255
Legal description
LT 15 BUTTERFLY CREEK #6
Resources
Detailed attributes
Listing
- Type
- Residential
- Subtype
- Single Family Residence
- Franchise
- RE/MAX International
Structure
- Style
- New Traditional
- Stories
- 2
- Materials
- Vinyl Siding
- Roof
- Shingle
- Cooling
- Heat Pumps
- Heating
- Fireplace, Heat Pump
Exterior
- Parking Spots
- 19
- Parking
- Carport, Covered, Driveway, Garage, Open
- Fencing
- Fenced
- Features
- Back Yard, Cleared, Diving Board, Fenced Yard, Front Porch, Front Yard, In Ground, Landscaped, Level, Outdoor Pool, Pasture, Porch, Rain Gutters, Salt Water, Secluded, Side Porch, Wrap Around
Interior
- Room Count
- 11
- Rooms
- Bathroom x 3, Bedroom x 3, Bonus Room, Dining Room, Family Room, Kitchen, Laundry, Living Room, Loft
- Floors
- Carpet, Tile, Wood
- Appliances
- Cooktop, Dishwasher, Electric Cooktop, Microwave, Trash Compactor, Washer
- Features
- Bathtub/Shower Combination, Bookcases, Built-In Features, Double Vanity, Eat-In Kitchen, Entrance Foyer, Granite Counters, High Ceilings, Kitchen Island, Pantry, Separate Shower, Soaking Tub, Stone Counters, Walk-In Closet(s), Whirlpool Tub
Nearby schools
| Name | Level | District | Description |
|---|---|---|---|
| Wayne - Spring Creek | Elementary | — | — |
| Wayne - Spring Creek | Middle | — | — |
| Wayne - Spring Creek | High | — | — |
Listing history
| Date | Event | Price | Change | Source |
|---|---|---|---|---|
| Nov 27, 2024 | Price drop | $849,900 | $50,000 -5.6% | DMLS |
| Sept 27, 2024 | New listing | $899,900 | — | DMLS |