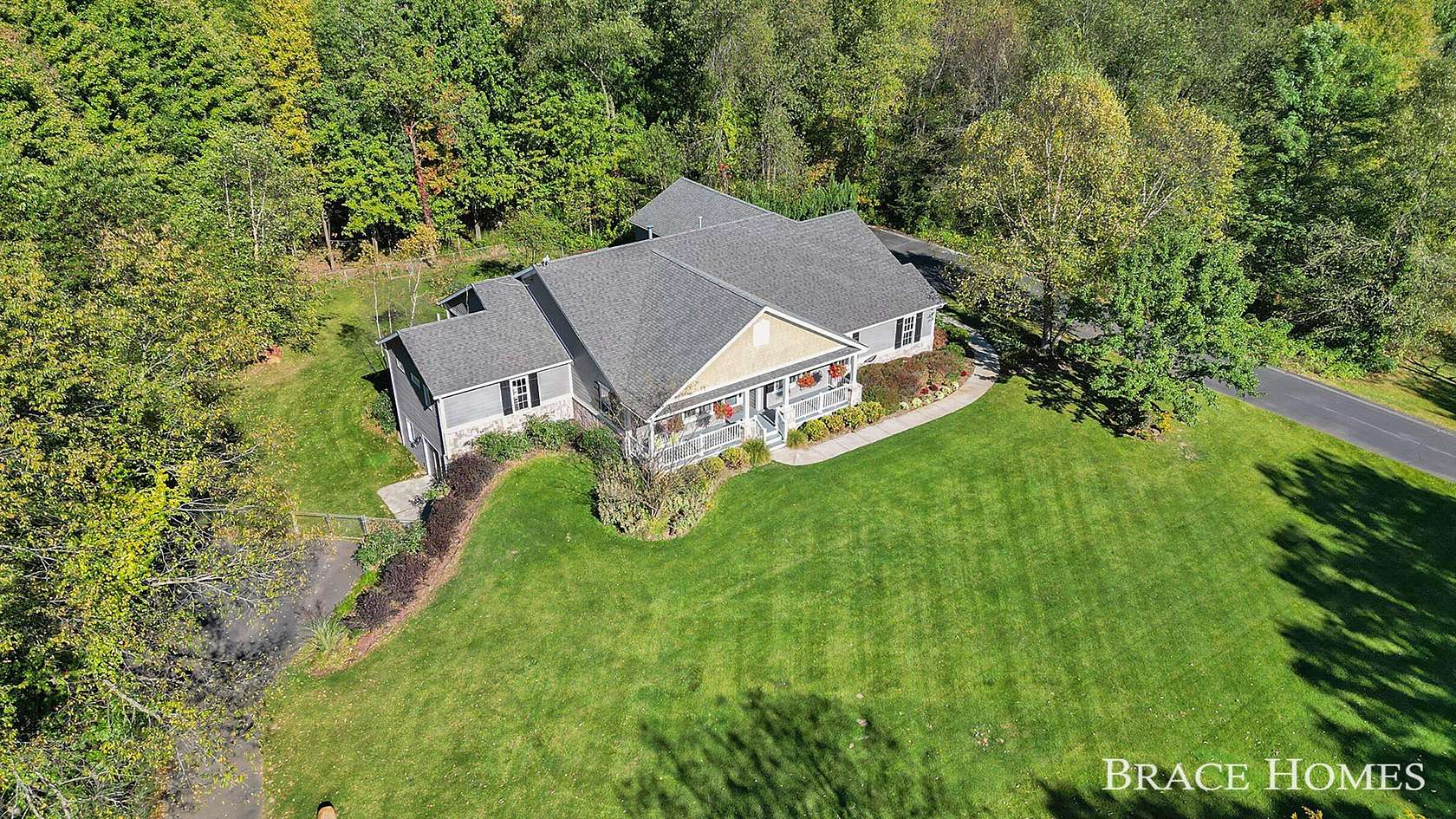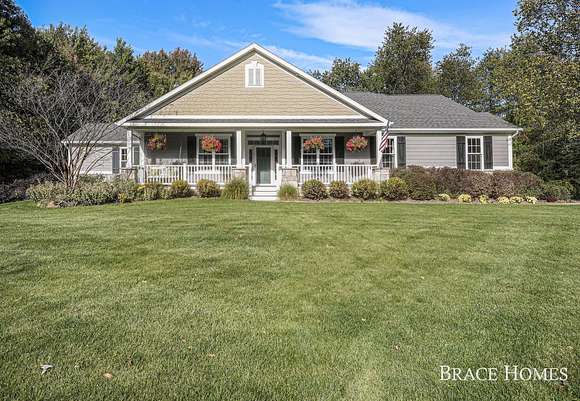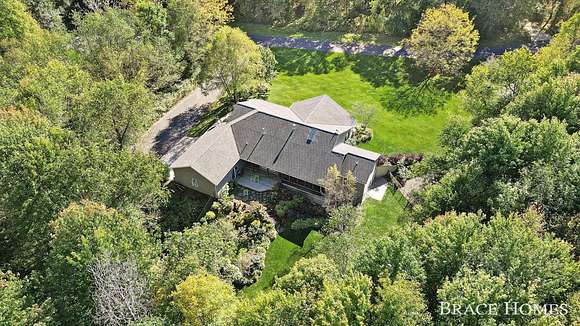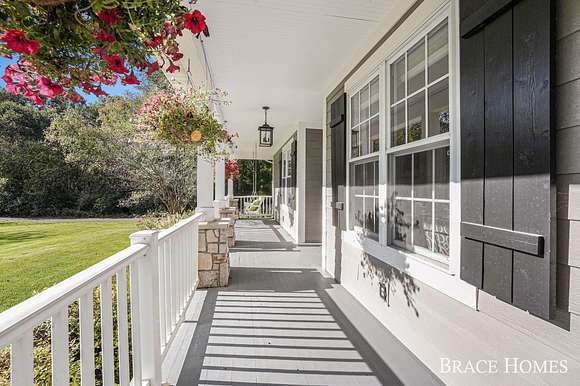Residential Land with Home for Sale in Lowell, Michigan
12855 Sky High Dr Lowell, MI 49331
















































Nestled on 5+ Wooded Acres Close To Lowell, You'll Find This Stunning Ranch That Offers Extreme Privacy! This Home Is The Epitome Of ''Move in Ready'' As The Current Owners Have Updated Nearly Every Space Throughout! You'll Notice The Beautiful Refinished Ash Hardwoods, 2 Primary En-Suites With Their Own Spa-Like Baths & Walk-In Closets, Custom White Kitchen With Center Island, Built-In Appliances, Granite Counters & More! Fitness Enthusiasts Delight In The Lower Level Gym & Get Ready To Live Out Your Hobby Dreams In The MASSIVE Lower Level Workshop! Basement Has The Space For An Additional Bedroom & Is Plumbed For A 4th Bathroom! Enjoy The Serenity Of Your Surroundings By Sipping Coffee In The Expansive Screened In Porch! This House Is A True Gem!
Directions
North on Lincoln Lake to 2nd St. North of Fallasberg Park, E to Home
Location
- Street Address
- 12855 Sky High Dr
- County
- Kent County
- Community
- Grand Rapids - G
- School District
- Lowell
- Elevation
- 761 feet
Property details
- Zoning
- R-A
- MLS Number
- GRAR 24053035
- Date Posted
Property taxes
- 2024
- $7,872
Expenses
- Home Owner Assessments Fee
- $600 annually
Parcels
- 41-16-23-100-032
Legal description
PART OF NW 1/4 COM 500.0 FT N 0D 43M 50S E ALONG W SEC LINE & 50.0 FT S 88D 59M 39S E ALONG N LINE OF S 500.0 FT OF NW 1/4 TO E LINE OF LINCOLN LAKE AVE & 435.0 FT N 0D 43M 50S E ALONG E LINE OF SD AVE FROM W 1/4 COR TH N 0D 43M 50S E ALONG E LINE OF SD AVE 383.07 FT TO N LINE OF S 1/2 NW 1/4 TH S 88D 56M 54S E ALONG SD N LINE 612.29 FT TH S 1D 03M 06S W 407.58 FT TH WLY 174.98 FT ALONG A 200 FT
Detailed attributes
Listing
- Type
- Residential
- Subtype
- Single Family Residence
- Franchise
- Berkshire Hathaway HomeServices
Structure
- Style
- Ranch
- Stories
- 1
- Materials
- Stone, Vinyl Siding
- Roof
- Composition
- Heating
- Fireplace, Forced Air
Exterior
- Parking
- Garage
- Fencing
- Fenced
- Features
- Cul-de-Sac, Deck, Fenced Back, Level, Patio, Porch, Wooded
Interior
- Room Count
- 13
- Rooms
- Bathroom x 3, Bedroom x 4, Dining Room, Kitchen, Laundry, Living Room, Office, Utility Room, Workshop
- Floors
- Wood
- Appliances
- Dishwasher, Dryer, Garbage Disposer, Microwave, Range, Refrigerator, Washer
- Features
- Ceramic Floor, Garage Door Opener, Kitchen Island, Pantry, Wood Floor
Listing history
| Date | Event | Price | Change | Source |
|---|---|---|---|---|
| Nov 19, 2024 | Under contract | $719,500 | — | GRAR |
| Oct 9, 2024 | Price increase | $719,500 | $4,600 0.6% | GRAR |
| Oct 8, 2024 | New listing | $714,900 | — | GRAR |