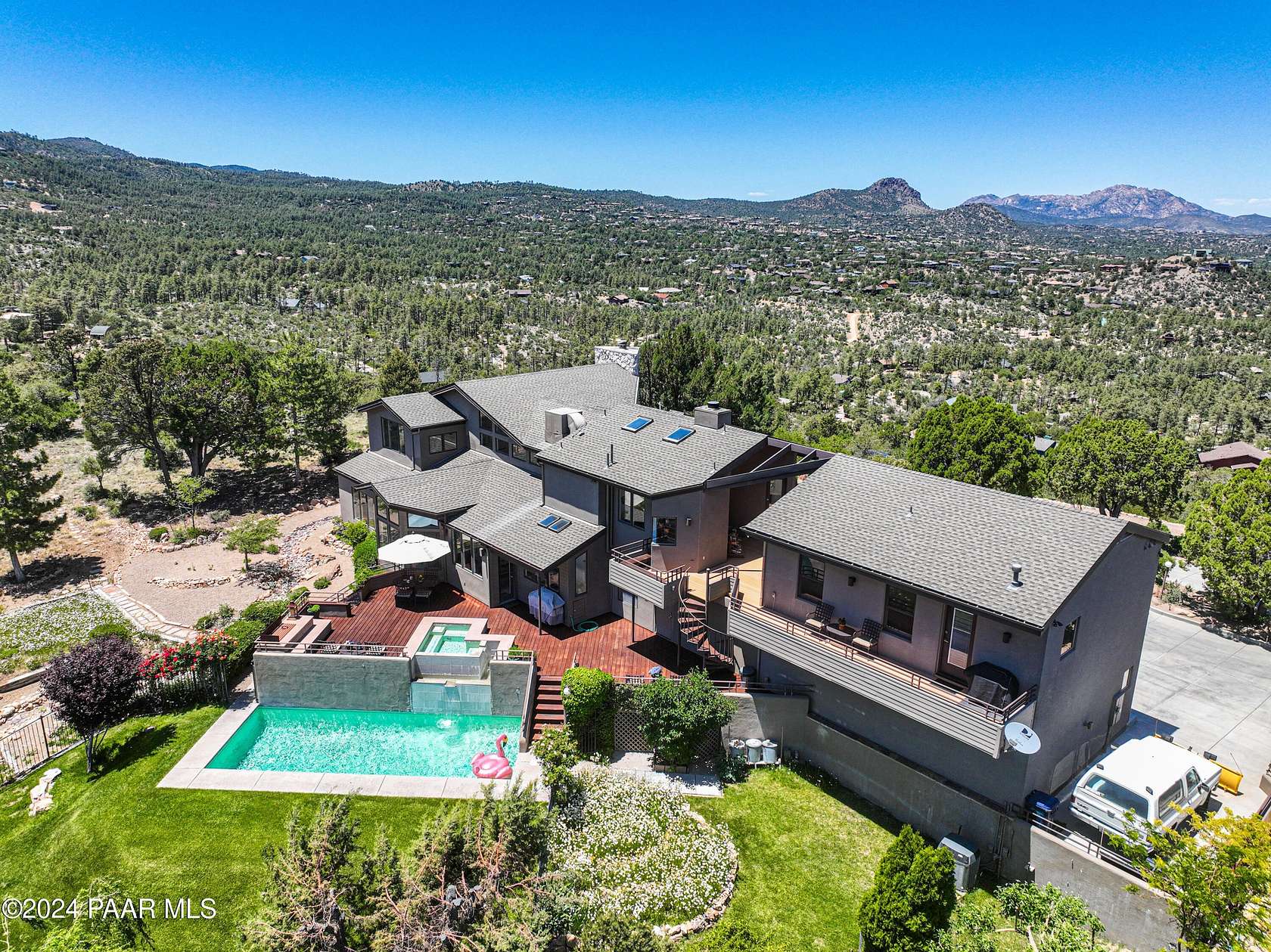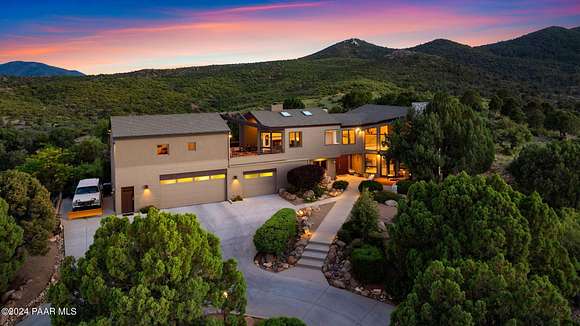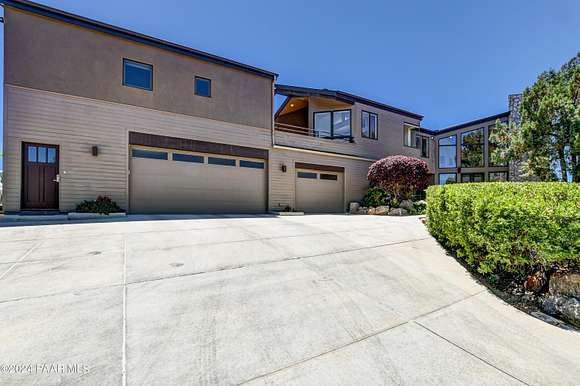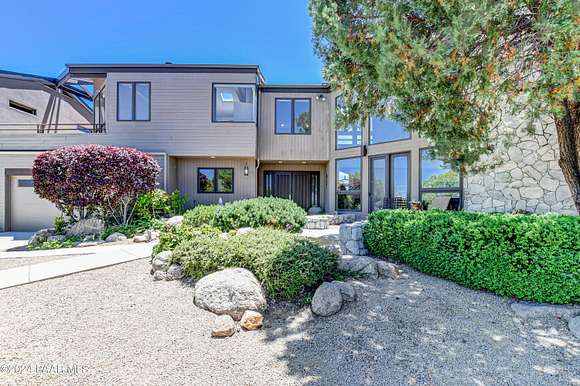Residential Land with Home for Sale in Prescott, Arizona
1301 S Manzanita Hill Rd Prescott, AZ 86303























































































Extraordinary opportunity to purchase a stunning 7.89 acre hilltop estate just 3 miles from downtown Prescott, AZ. Private yet easily accessible, this one-of-a-kind property offers just the right amount of seclusion for a weekend getaway, a seasonal vacation retreat, or a primary dream estate. Built in 1989, the home features numerous architecturally significant elements including soaring tongue-in-groove ceilings, a breathtaking wall of glass designed to maximize the awe-inspiring panoramic mountain views, and a romantic curved staircase ascending to the upper level. The main home features 2 ensuite guestrooms - one on the main level, one on the upper level. The primary ensuite on the upper level is ideally situated to take full advantage of the magnificent views and outdoor deck space.
Directions
Head west on Gurley Street > Turn left onto Park Ave > Turn right onto Copper Basin Road > Turn left onto S Hemlock Ave > Turn right onto W Skyview Drive > Turn right onto W Cougar Ln > Take the left fork and follow the sign that reads 1301 S Manzanita Hill Road. Home is at the top of the hill.
Location
- Street Address
- 1301 S Manzanita Hill Rd
- County
- Yavapai County
- Elevation
- 5,860 feet
Property details
- Zoning
- R1 35
- Builder
- Hailey and Barenz
- MLS Number
- PAAR 1067161
- Date Posted
Parcels
- 107-11-025A
Detailed attributes
Listing
- Type
- Residential
- Subtype
- Single Family Residence
Lot
- Views
- City, Forest, Hills, Lake, Mountain, Panorama, Valley
Structure
- Style
- Contemporary
- Materials
- Cedar, Frame, Stone, Stucco
- Roof
- Composition
- Cooling
- Evaporative, Zoned A/C
- Heating
- Forced Air
- Features
- Skylight(s)
Exterior
- Parking Spots
- 3
- Parking
- RV
- Features
- Carriage/Guest House, Deck, Deck-Open, Driveway Asphalt, Driveway Concrete, Guest House, Landscaping-Front, Landscaping-Rear, Level Entry, Native Species, Outdoor Fireplace, Patio, Satellite Dish, Spa/Hot Tub, Storm Gutters, Swimming Pool, Water Feature, Well/Pump House
Interior
- Rooms
- Bathroom x 5, Bedroom x 4, Laundry, Loft
- Floors
- Carpet, Tile
- Appliances
- Dishwasher, Garbage Disposer, Gas Range, Microwave, Range, Refrigerator, Trash Compactor, Washer
- Features
- Beamed Ceilings, Eat-In Kitchen, Fireplace, Formal Dining, Garage Door Opener(s), Garden Tub, Gas Fireplace, Raised Ceilings 9+ft, Skylight(s), Smoke Detector(s), Walk-In Closet(s), Wash/Dry Connection, Wood Burning Fireplace
Listing history
| Date | Event | Price | Change | Source |
|---|---|---|---|---|
| Sept 1, 2024 | New listing | $3,950,000 | — | PAAR |