Residential Land with Home for Sale in Fredericksburg, Virginia
13400 5th Corps Ln Fredericksburg, VA 22407
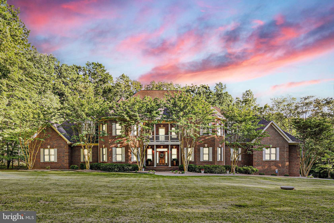
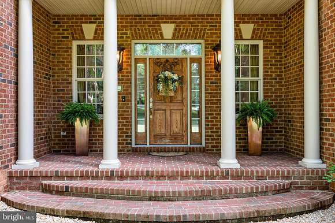
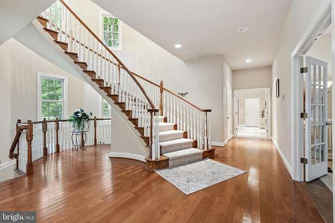
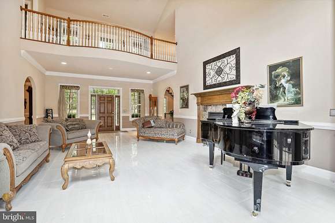
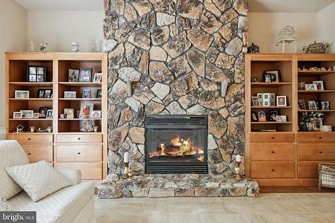
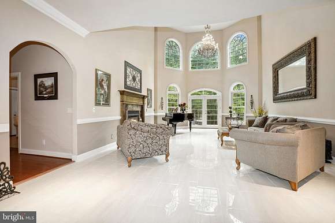
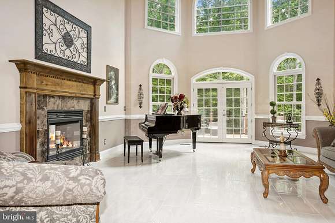
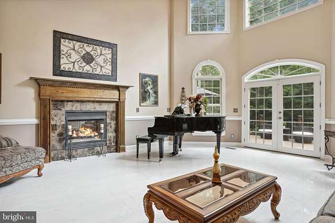
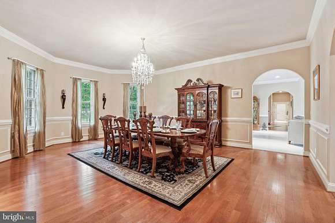
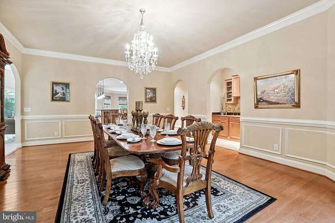
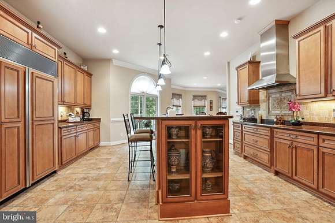
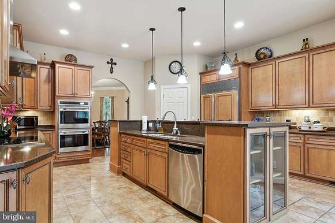
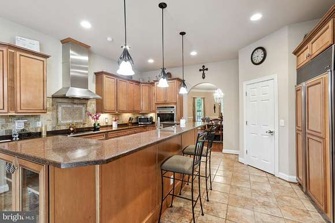
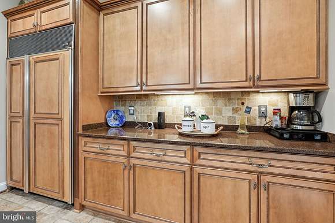
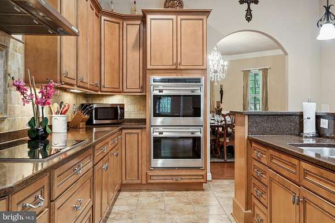
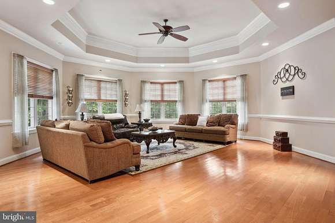
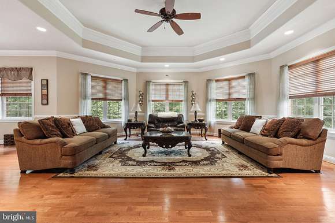
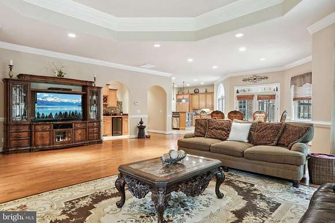
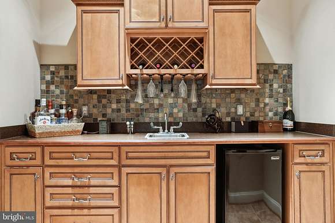
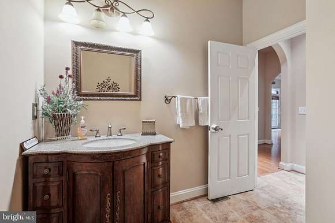
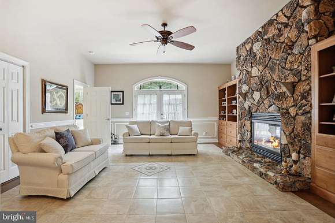
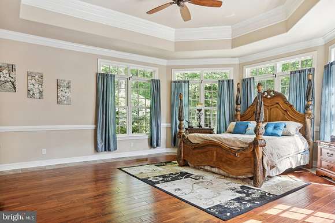
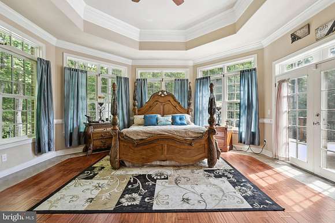
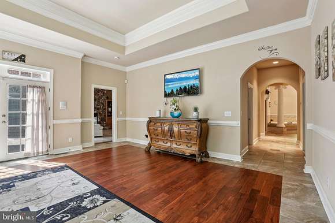
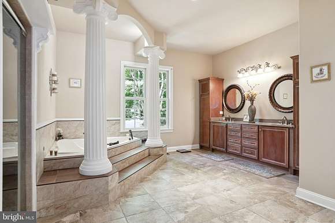
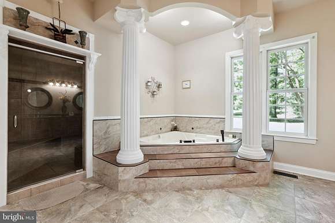
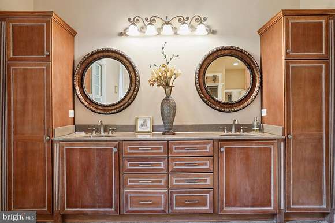
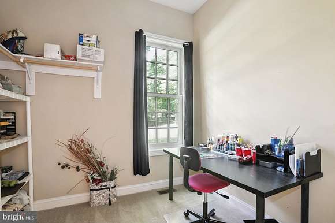
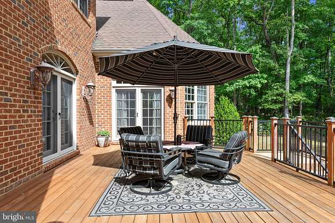
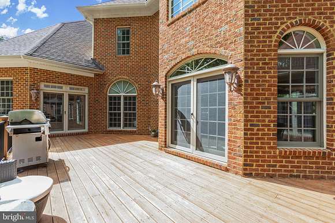
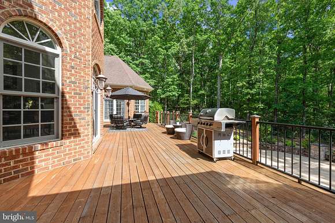
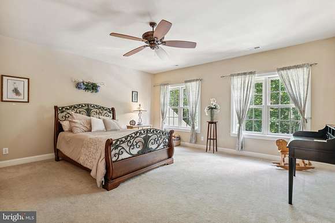
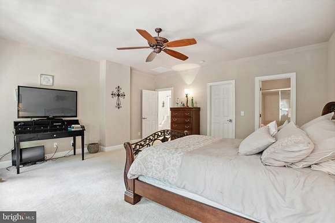
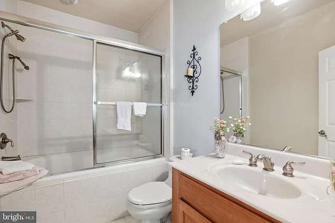
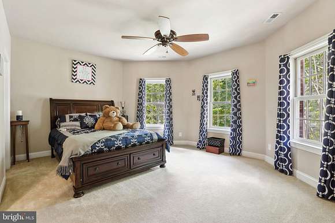
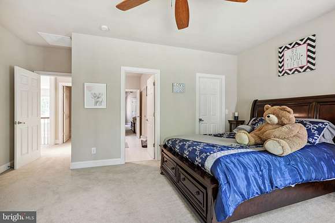
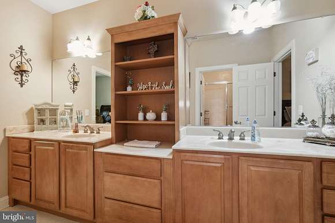
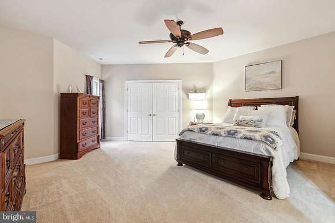
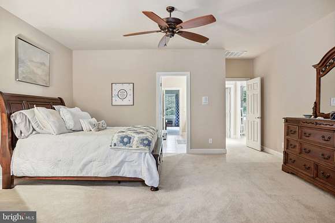
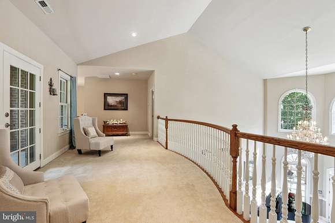
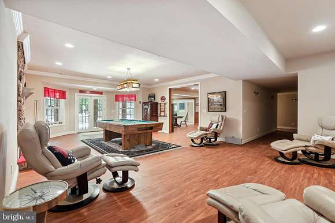
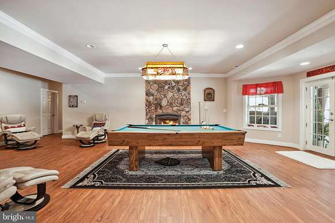
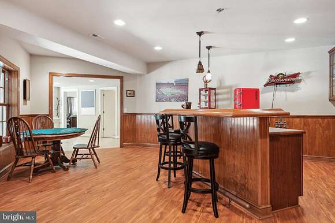
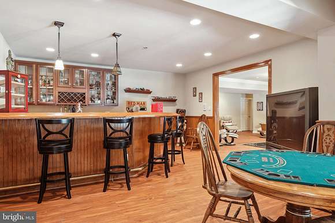
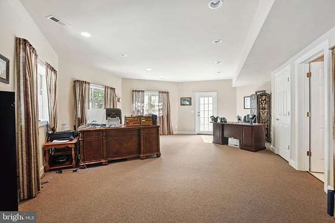
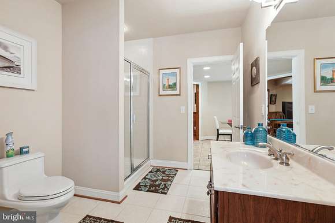
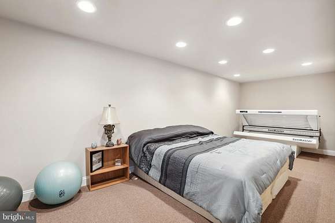
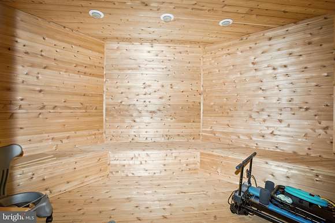
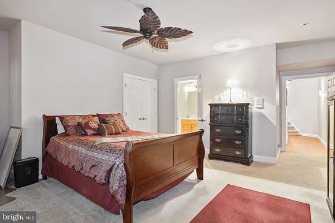
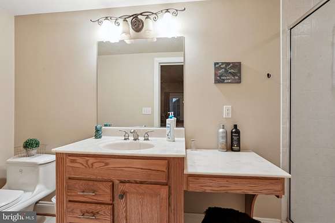
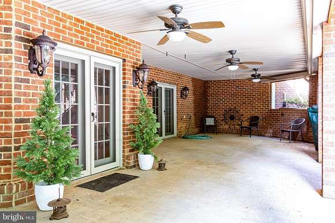
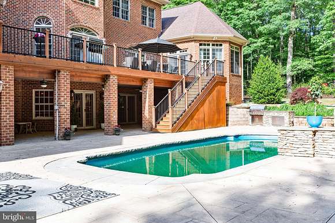
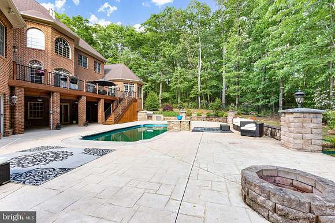
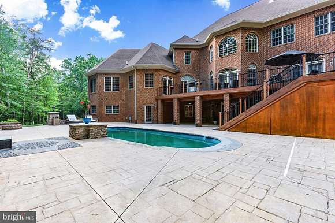
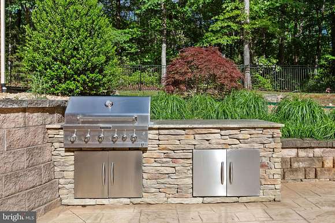
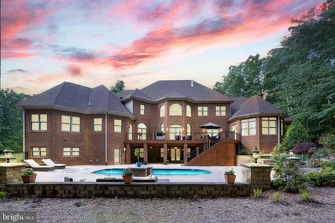
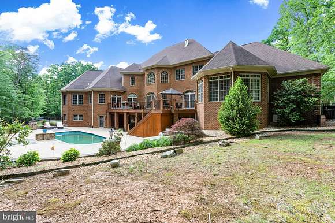
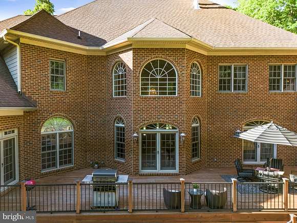
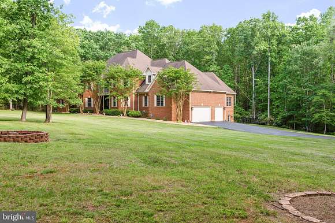
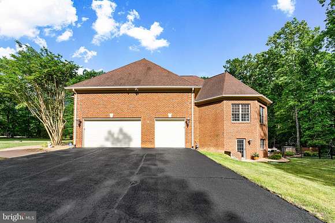
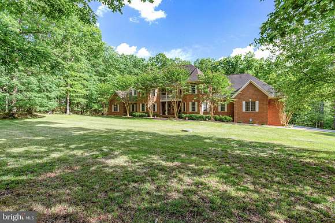
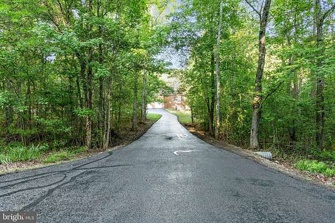
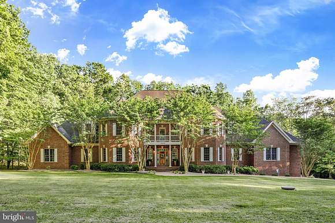
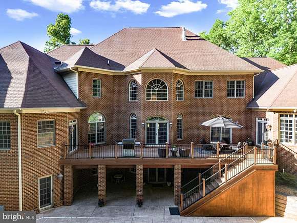
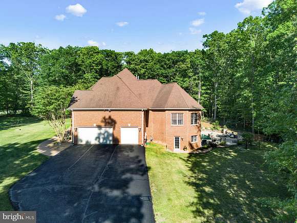
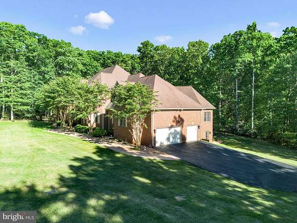
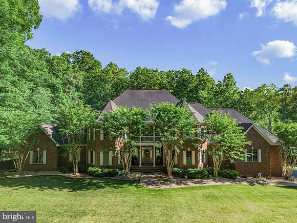
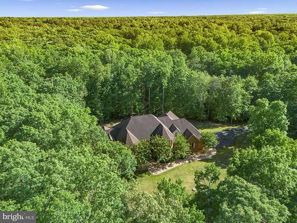
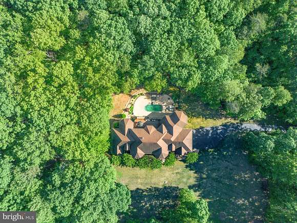
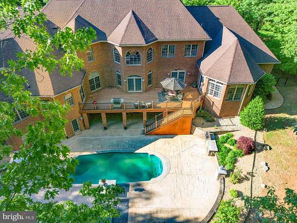
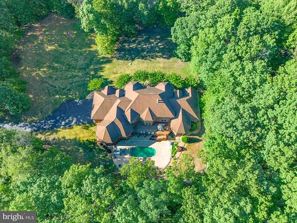
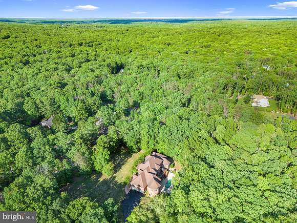
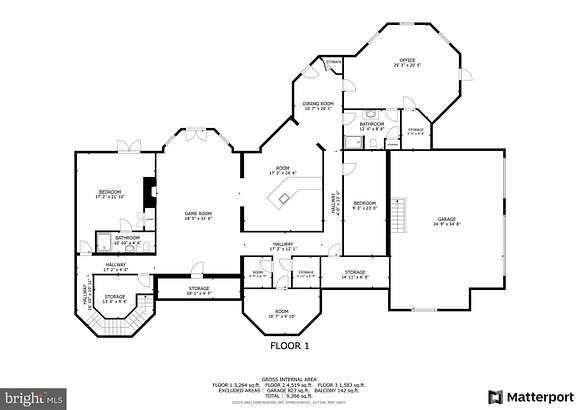
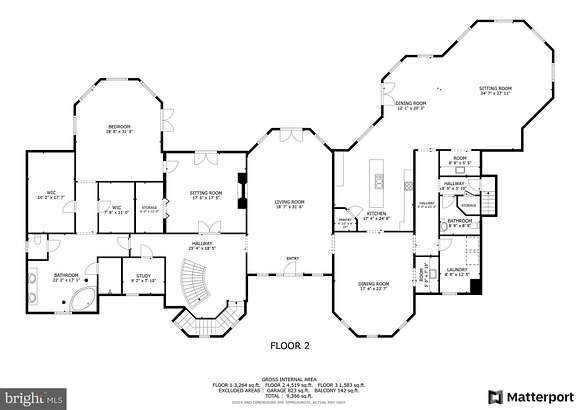
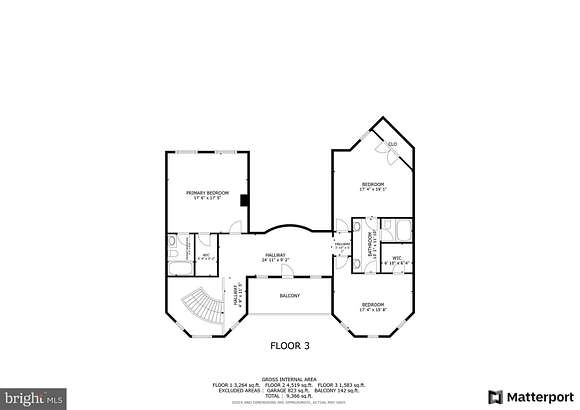

HUGE PRICE IMPROVEMENT! This multigenerational design, Rare ALL-BRICK Colonial with approx. 10,000 Sq. Ft was Designed and Built by the
Original Owner in 2004. It sits in the Sought after Community of Mineral Springs on 4.09
acres! It is surrounded by History with Walking and Hiking trails and is ideally located 10
minutes into Downtown Fredericksburg, Central Park, Shopping and Restaurants. It
Features 7 Bedrooms (1 NTC), 5 1/2 Baths with Attention to Detail everywhere and an
Abundance of Custom Features. The owner's vision: "I like space and I wanted everyone to
have their own! Every room has plenty of space to enjoy themselves or come together,
whether it's inside or outside." He said nearly 80,000 bricks were used during its
construction! It makes a great Multi-Generational Home!" A Double Porch with Large
Southern Style Columns greets you as you approach the front! Enter the Main Living Area
with NEW White Marble floors, a See-through Gas Fireplace with Wood Mantle and Marble
Surround, 2 Story Floor to Ceiling Windows, Large Glass Chandelier with Auto Lowering
Feature for cleaning and A Light Oak and White Spindle Two-Story Balcony. To your right is
the formal Dining Room with Wide Plank Hardwood Floors, Butler's Pantry, Custom
Chandelier, and Custom Moldings. Just off the Dining Room is the Kitchen, boasting
Custom Maple Cabinets, Granite counters, High-end Stainless-Steel Wolf Appliances
(including a Sub-Zero fridge!), a high-countered island with seating and Glass Cabinetry at
each end. Off the Kitchen is the Breakfast Room that flows seamlessly into the Family
Room all with Wide Plank Hardwood Flooring and Tray Ceiling with Recessed Lighting.
There is a Second Butler's Pantry area off Family Room with mini fridge, sink, wine rack and
Custom Cabinets. Off of the Family Room is the Large Laundry Room with Cabinets and
Folding Space. A Hallway leads to the 3 Car Garage with Automatic Openers and Lighting.
Continue to the left side of the Home to the Curved Staircase Leading to the Upstairs with
Light Oak Stairs, Handrails and Plush Carpet Runner! Continue to the Main Level Primary
Bedroom with Ensuite. The Primary Bedroom includes His and Hers Closets, New
Upgraded Plank and Tile Decorative Flooring and a Large Bay Window Area! The Ensuite
includes Custom Tiled Shower with 3 Shower Heads and Glass Door, Moldings, Decorative
Columns, Double Sinks with Custom Mirrors and lots of Cabinetry on each side! There is a
Library/Sitting Room off the Primary Bedroom with Oak Shelving and Drawers on each Side
of the Stone Fireplace. Leading Up the Curved Staircase you arrive at the Upper-Level
Landing with one side overlooking the Living Room and the other leading to the Outside
Upper Porch. There are 3 Generous sized Bedrooms all with Plush Carpeting and Walk-In
Closets. There are two separate baths one is a Jack and Jill Bath which serves 2 Bedrooms
and the 3rd has a Private Bath both with Generous Cabinetry and Soaking Tubs. The Lower
level is also off the Main Entry and is an Entertainer's dream. The Family Room includes
another Gas and Stone Surround Fireplace, Custom Plank Flooring and leads to the
outside Patio and Pool Area. ! There are 3 additional Bedrooms, 1 with Private Bath and
Door to Patio and Pool, 1 is currently being used as an office with Private Entrance and Jack
and Jill Bath with Shower for Pool Guests. The other is used as a bedroom/exercise room
and NTC. There is Custom Built Sauna which just needs some finishing touches and
Shelter Space for a future Wine Cellar! Last but not least is the Rear of Home and includes
the Cedar Plank deck with Iron Railings that stretch across the entire back with steps to
Pool area. The Saltwater Pool was added in 2017 and includes a granite waterfall feature.
Surrounding the Pool is Stamped Concrete and Custom Block Walls, Upgraded
Landscaping and a Stone Grilling Area! This Home is a Work of Art and is a definite must see to believe.
Location
- Street Address
- 13400 5th Corps Ln
- County
- Spotsylvania County
- Community
- Mineral Springs Plantation
- School District
- Spotsylvania County Public Schools
- Elevation
- 318 feet
Property details
- MLS Number
- TREND VASP2025144
- Date Posted
Property taxes
- Recent
- $8,098
Expenses
- Home Owner Assessments Fee
- $365 annually
Resources
Detailed attributes
Listing
- Type
- Residential
- Subtype
- Single Family Residence
- Franchise
- RE/MAX International
Structure
- Style
- Contemporary
- Materials
- Brick
- Cooling
- Central A/C
- Heating
- Central Furnace, Fireplace, Forced Air
Exterior
- Parking Spots
- 9
- Parking
- Driveway, Paved or Surfaced
- Features
- Pool
Interior
- Rooms
- Basement, Bathroom x 5, Bedroom x 5
- Appliances
- Cooktop, Dishwasher, Double Oven, Dryer, Electric Range, Garbage Disposer, Ice Maker, Microwave, Range, Refrigerator, Self Cleaning Oven, Washer, Washer/Dryer Combo
- Features
- 2nd Kitchen, Attic, Breakfast Area, Built-Ins, Butlers Pantry, Chair Railings, Country Kitchen, Crown Moldings, Curved Staircase, Dining Area, Eat-In Kitchen, Entry Level Bedroom, Gourmet Kitchen, Island Kitchen, Primary Bath(s), Recessed Lighting, Table Space Kitchen, Upgraded Countertops, Wet/Dry Bar, Whirlpool/Hottub, Wood Floors
Nearby schools
| Name | Level | District | Description |
|---|---|---|---|
| Chancellor | Elementary | Spotsylvania County Public Schools | — |
| Ni River | Middle | Spotsylvania County Public Schools | — |
| Riverbend | High | Spotsylvania County Public Schools | — |
Listing history
| Date | Event | Price | Change | Source |
|---|---|---|---|---|
| Oct 18, 2024 | Back on market | $1,799,900 | $49,100 -2.7% | TREND |
| Oct 5, 2024 | Under contract | $1,849,000 | — | TREND |
| Aug 9, 2024 | Price drop | $1,849,000 | $50,000 -2.6% | TREND |
| May 22, 2024 | New listing | $1,899,000 | — | TREND |