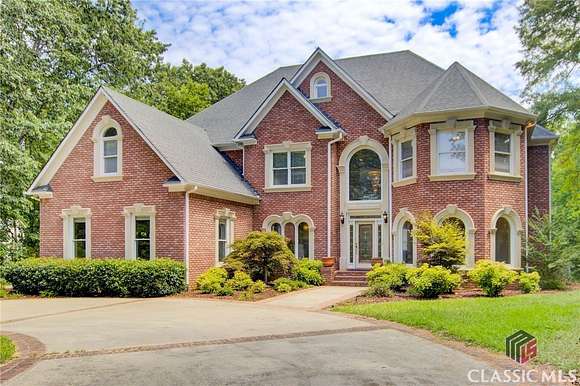Residential Land with Home for Sale in Dacula, Georgia
1350 Whitley Rd Dacula, GA 30019











































































This Exquisite, one-of-a-kind Brick Traditional home is situated on 9.88 acres with a large flowing creek and mature hardwoods. There are 5 Bedrooms, 6 Baths, 2 Half Baths within the 7,109 Square Feet of this Gorgeous Home. The Two-Story Great Room offers a Stacked Stone Fireplace the full height to the ceiling with Cherry Cabinets and Shelves on either side. A Dramatic Two-Story Entry, Formal Dining Room and Living Room are also on the main level. The Elegant Kitchen offers Granite Countertops, Tile Backsplash, Cherry Cabinets and Stainless Appliances. The Lovely Breakfast Room overlooks the Expansive Private Back Yard. The incredible Master Suite includes its own adjoining Living Room with Fireplace, Vaulted Dome Ceiling and access to its own Private Covered Balcony. The Master Bath features its own oversized Whirlpool Tub, Separate Shower with Steam option, and Dual Shower Heads, Heated Tiled Floors, and magnificent Custom Walk-in Closet. Some Additional Master features include built-in Refrigerator and Trey Ceiling. All Bedrooms have private Bath access and large walk-in closets. Hardwood floors and carpet are on much of the main level. 9 ft ceilings are on both the main level and second level of the home. Finished Basement includes a finished bathroom, barrel and trey ceilings, built-ins in the great room, large media room, rec room and bar. All bathrooms offer marble or tile floors and cultured marble shower surrounds. A side entry 3-car garage is located on the main level of the home and a 4th garage/boat storage is in the basement. A 1500 Sq. Ft. metal multi-purpose building with a roll-up door and separate asphalt driveway is fully insulated and offers heat and air. Additional features include: 400 amp electric service; two hot water heaters, built-in central vacuum system, security system, irrigation system supplied by bold creek, carriage lamps for lighting leads to the creek area, rear deck extends the full length of the house, Top of the line HVAC system with humidifier. Finished fourth level offers 2nd kitchen, bathroom, and family room/perfect au pair quarters. Property is fenced and has an electric gate.
Directions
Take Hwy. 316 to Drowning Creek Rd. and go to Whitley Rd. Turn right onto Whitley and home and Driveway gate will be on right side of road.
Location
- Street Address
- 1350 Whitley Rd
- County
- Gwinnett County
- Elevation
- 919 feet
Property details
- Zoning
- AA047
- MLS Number
- AAAR 1019364
- Date Posted
Property taxes
- 2023
- $6,279
Parcels
- R5329-006
Detailed attributes
Listing
- Type
- Residential
- Subtype
- Single Family Residence
Lot
- Features
- Creek
Structure
- Style
- New Traditional
- Materials
- Brick
- Cooling
- Heat Pumps
- Heating
- Central Furnace
Exterior
- Parking Spots
- 4
- Parking
- Garage
- Fencing
- Fenced
- Features
- Deck, Fence, Horse Facilities, Hot Tub Spa, Lighting, Patio, Porch
Interior
- Rooms
- Bathroom x 5, Bedroom x 5, Sauna
- Floors
- Carpet, Tile, Wood
- Appliances
- Dishwasher, Garbage Disposer, Microwave, Oven, Range, Refrigerator, Washer
- Features
- Built in Features, Ceiling Fans, Central Vacuum, Custom Cabinets, Entrance Foyer, Fireplace, High Ceilings, High Speed Internet, Kitchen Island, Pot Filler, Primary Suite, Sauna, Solid Surface Counters, Tray Ceilings, Vaulted Ceilings, Wet Bar, Window Treatments
Nearby schools
| Name | Level | District | Description |
|---|---|---|---|
| Harbins Elementary | Elementary | — | — |
| McConnell Middle | Middle | — | — |
| Archer High School | High | — | — |
Listing history
| Date | Event | Price | Change | Source |
|---|---|---|---|---|
| July 30, 2024 | New listing | $1,400,000 | — | AAAR |