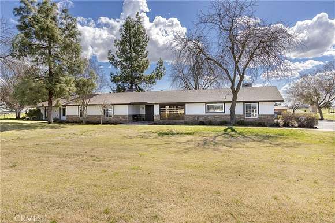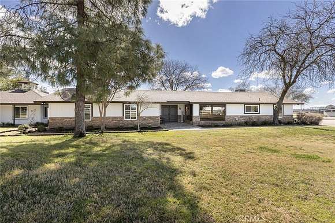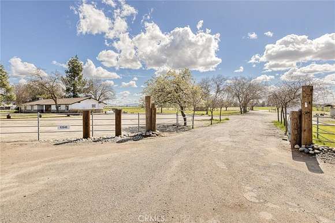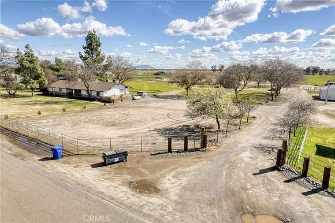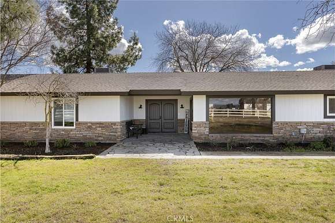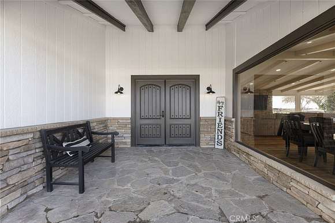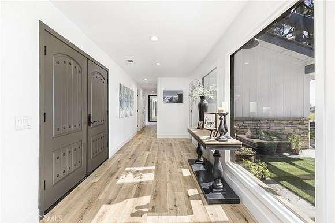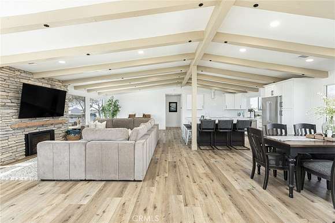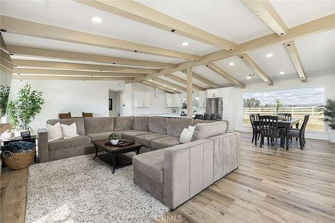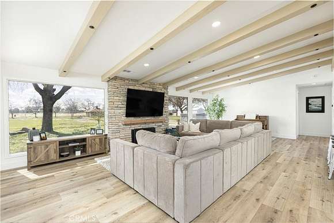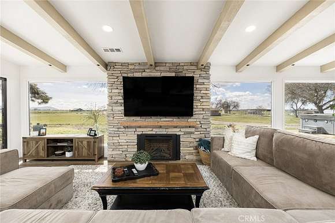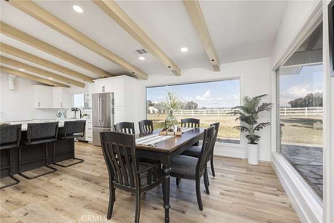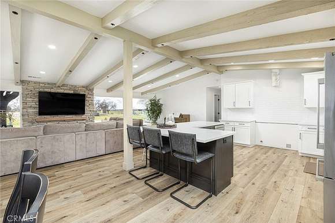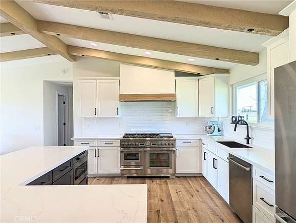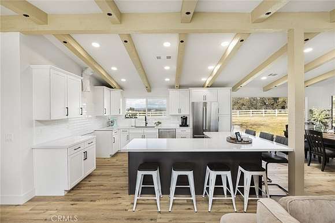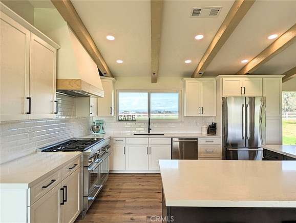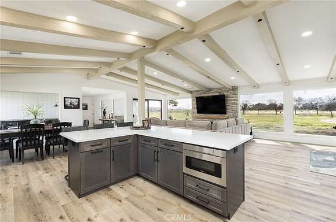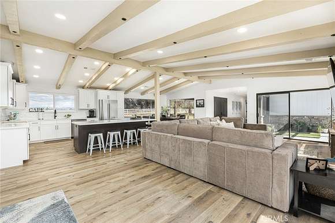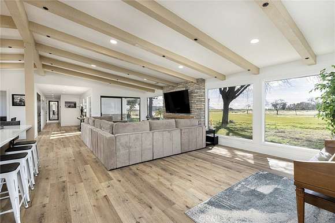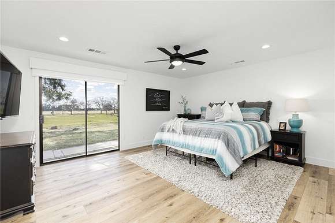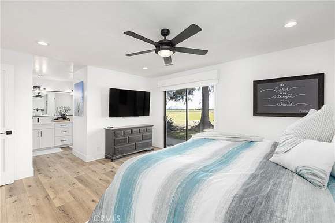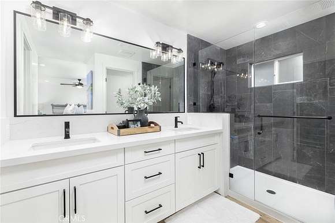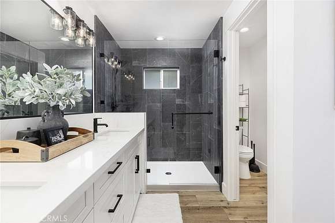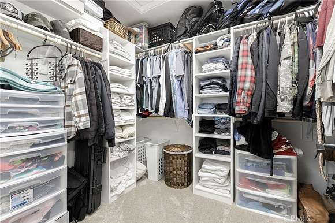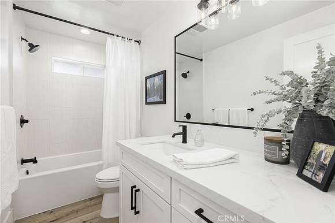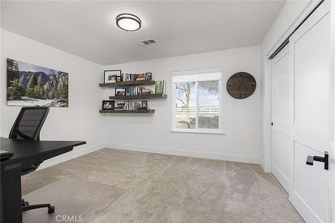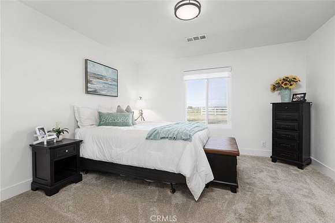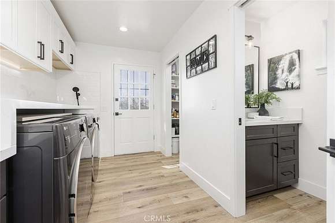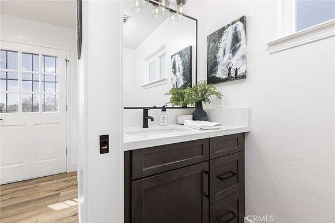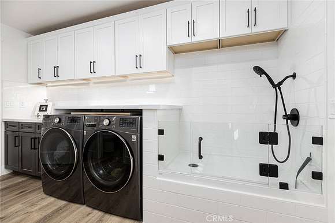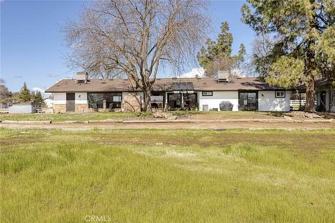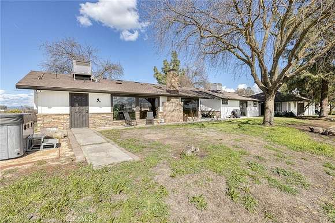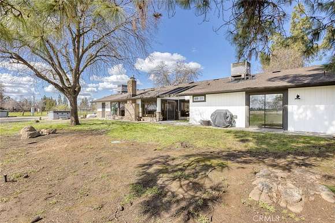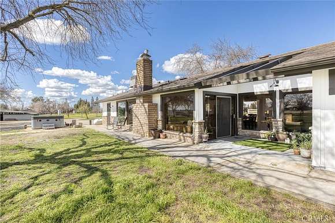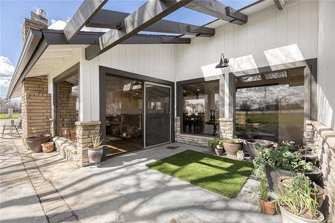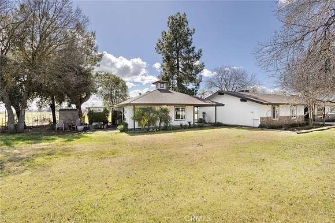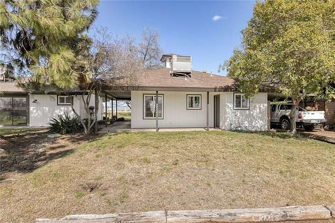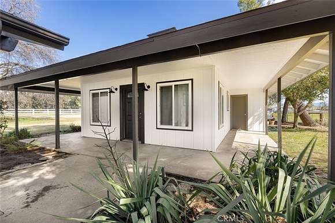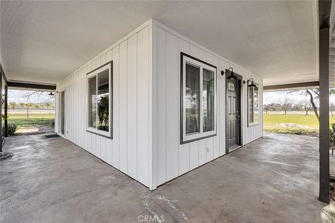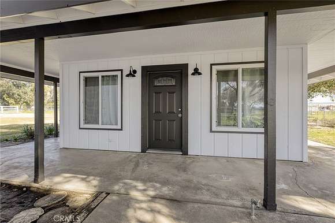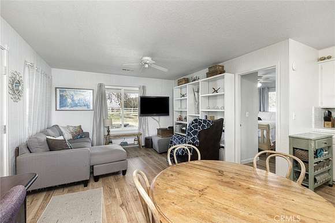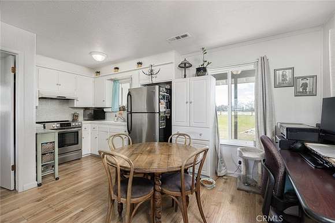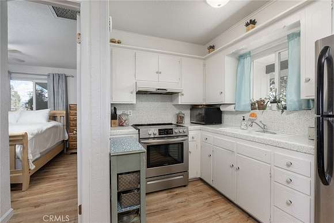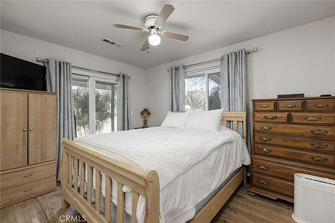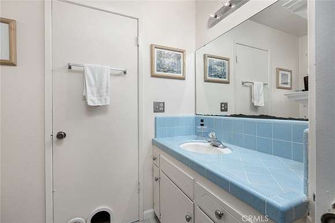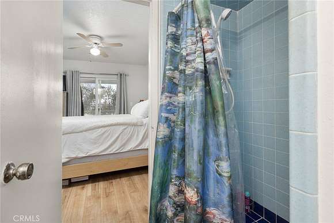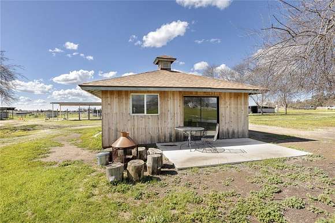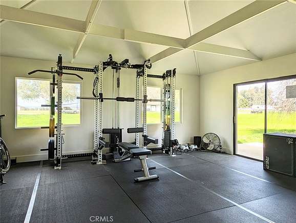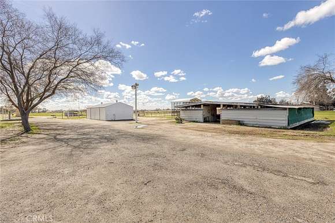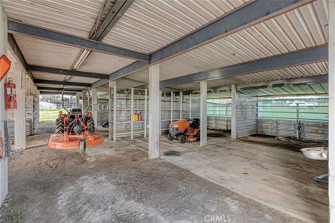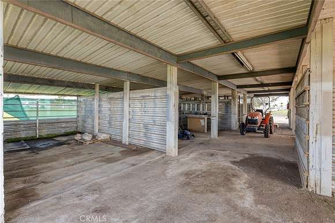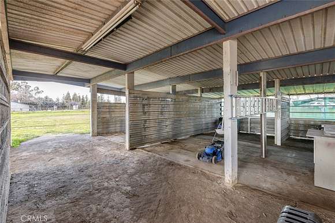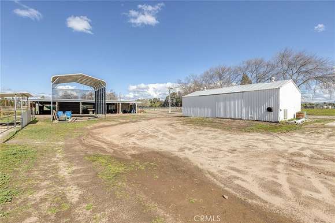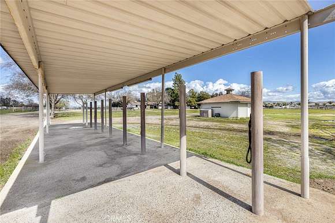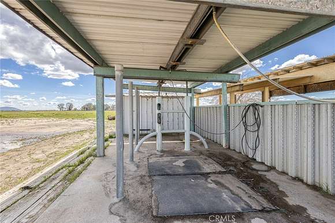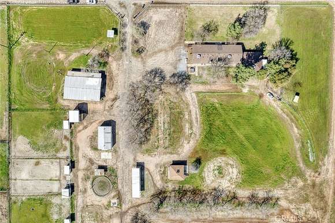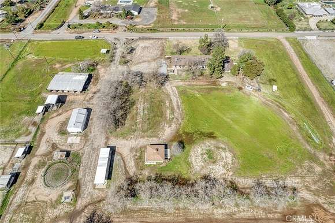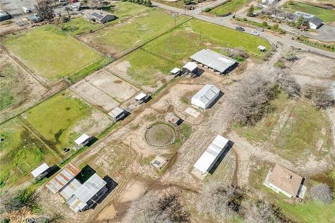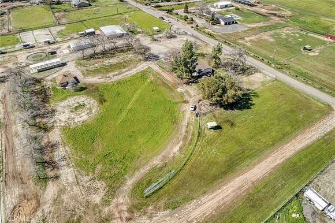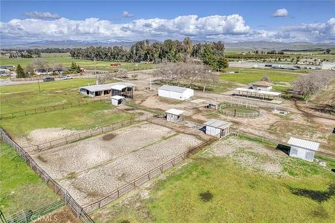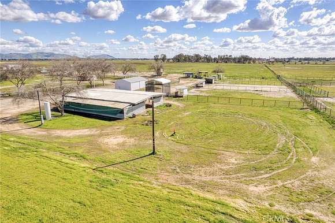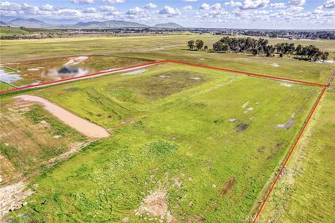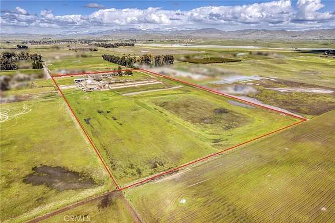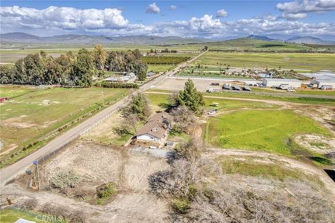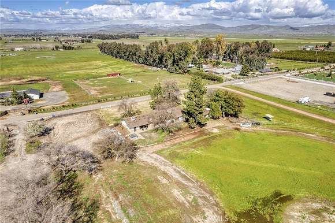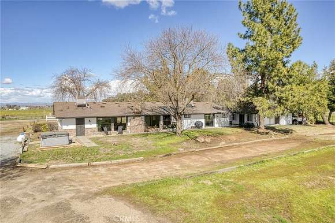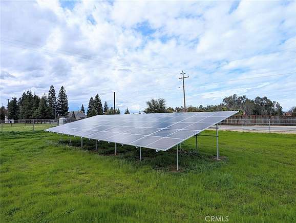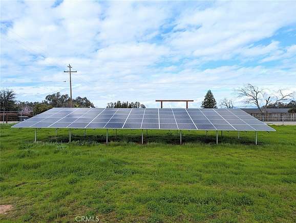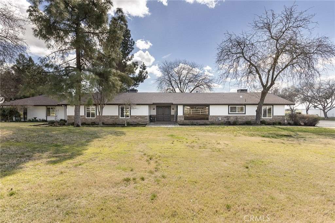
Land with Home for Sale in Clovis, California
13545 E Bullard Ave, Clovis, CA 93619
Dream 20 Acre horse ranch with Remodeled Main Home and guest house. Welcome to your equestrian paradise. This stunning 20-acre horse property offers everything you need for comfortable country living and serious horse care. Completely remodeled main home offers great room design, modern upgrades, tasteful finishes, stainless appliances and large bay window views. The second home also remodeled is ideal for guests or rental income. Spacious stables with his and hers restroom and hot water, large hay barn, wash rack, tack room, extra storage building for all of your equipment and supplies and a graded riding area suitable for a future riding arena. Also included is a separate building with large hot tub for end of the day relaxing, Wide gates and easy turn around for horse trailers. Perfect for horse lovers, trainers or anyone seeking the tranquility of ranch life with room to grow. A lower interest rate is available with a seller paid interest rate buy down to qualified buyers.
Location
- Street address
- 13545 E Bullard Ave
- County
- Fresno County
- School district
- Sanger Unified
- Elevation
- 443 feet
Directions
via E Bullard Ave., E Willow Ave, Head south on N Academy Ave, N Academy Ave Exd toward E Bullard Ave., E Willow Ave, Turn left onto E Bullard Ave., E Willow Ave. Turn Right
Property details
- Acreage
- 19.74 acres
- Zoning
- AE20
- MLS #
- MRMLS TR24048497
- Posted
Parcels
- 30802183
Details and features
Listing
- Type
- Residential
- Subtype
- Single Family Residence
Lot
- View
- Hills, Mountain
Exterior
- Parking Spaces
- 2
- Parking
- Carport, Garage
- Features
- Agricultural, Horse Property, Lawn, Rectangular Lot, Rural Community Features Included, Sprinklers Drip System, Sprinklers in Front, Sprinklers in Rear
Structure
- Stories
- 1
- Heating
- Central, Fireplace(s), Propane
- Cooling
- Central Air
- Roof
- Composition
Interior
- Rooms
- Bathroom x 3, Bedroom x 4, Exercise Room, Great Room, Kitchen, Laundry, Living Room
- Flooring
- Vinyl
- Appliances
- Dishwasher, Microwave, Range, Washer
- Features
- Beamed Ceilings, Ceiling Fan(s), Double Door Entry, Open Floorplan, Pantry, Recessed Lighting, Stone Counters
Property utilities
| Category | Type | Status |
|---|---|---|
| Gas | Propane | Connected |
Listing history
| Date | Event | Price | Change | Source |
|---|---|---|---|---|
| Aug 19, 2025 | Price drop | $1,399,999 | $39,001 -2.7% | MRMLS |
| July 23, 2025 | Price drop | $1,439,000 | $10,000 -0.7% | MRMLS |
| May 24, 2025 | Back on market | $1,449,000 | — | MRMLS |
| May 6, 2025 | Under contract | $1,449,000 | — | MRMLS |
| Feb 12, 2025 | Price drop | $1,449,000 | $20,000 -1.4% | MRMLS |
| Dec 10, 2024 | Price drop | $1,469,000 | $20,000 -1.3% | MRMLS |
| Sept 17, 2024 | Price drop | $1,489,000 | $40,000 -2.6% | MRMLS |
| July 21, 2024 | Price drop | $1,529,000 | $50,000 -3.2% | MRMLS |
| July 3, 2024 | Back on market | $1,579,000 | — | MRMLS |
| June 27, 2024 | Under contract | $1,579,000 | — | MRMLS |
| Mar 12, 2024 | New listing | $1,579,000 | — | MRMLS |
