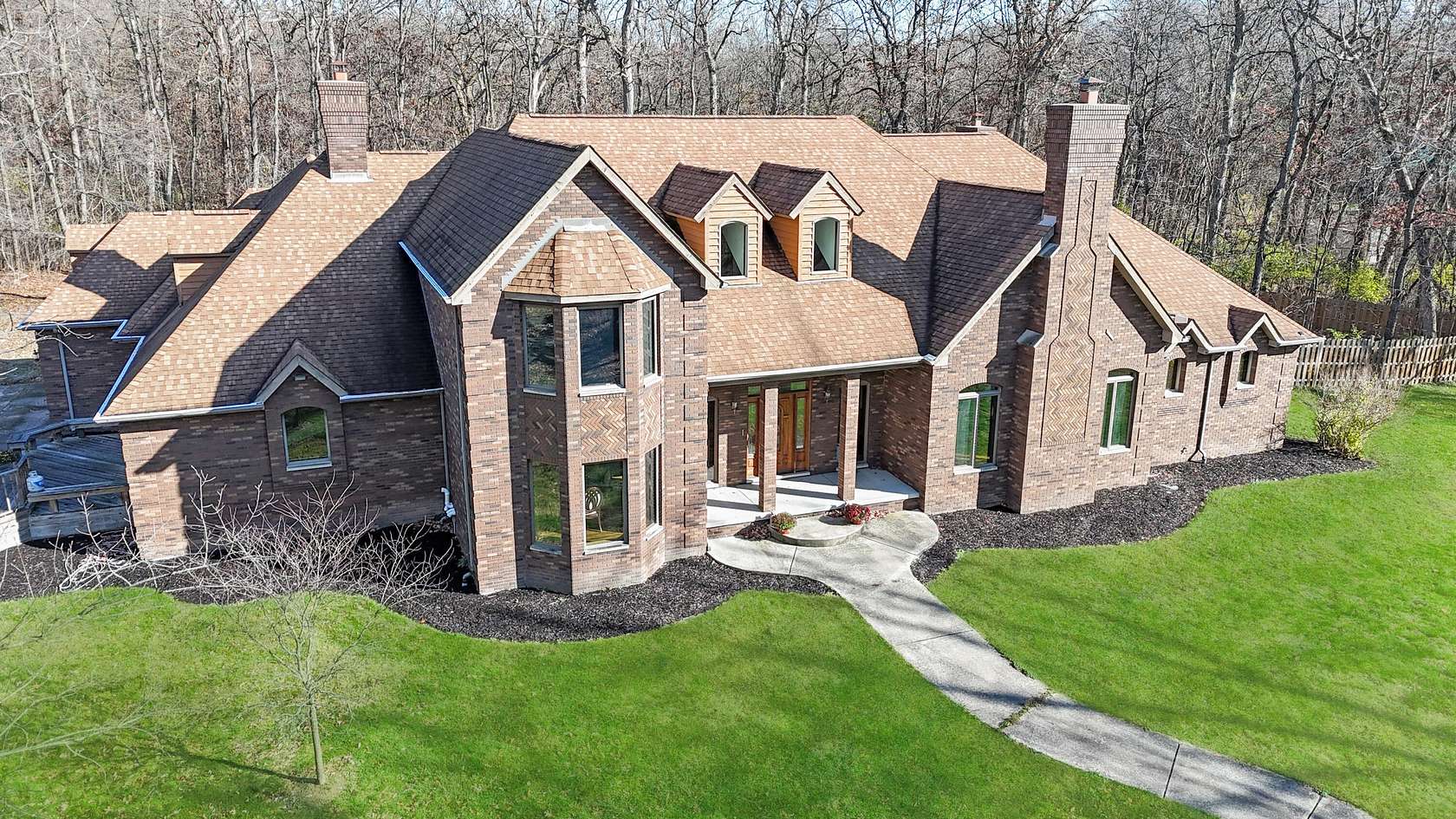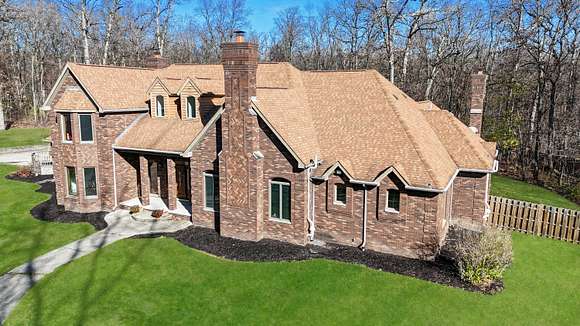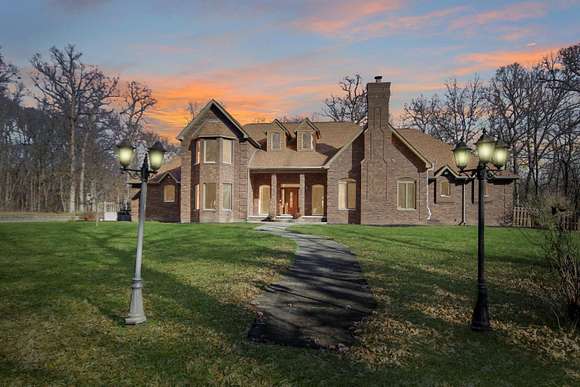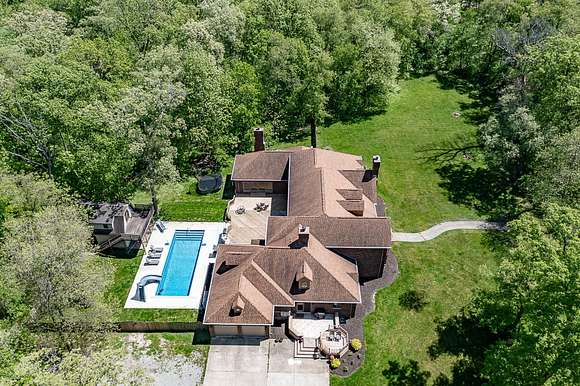Residential Land with Home for Sale in Lowell, Indiana
13700 W 181st Ave Lowell, IN 46356


















































ONE OF A KIND, TWO story ALL brick home is nestled within 9.48+/- acres of WOODED nature lover's paradise-yet close to all major roadways and community activities. Generous natural light and room size throughout the home for entertaining family and friends!!! Enter through the oversized foyer full of natural daylight w/ open staircase, open views to formal living and dining area to each side.Main level features: formal living and dining, Great room w/wet bar, fireplace (two sided) and built in bookcases then onto the tastefully designed kitchen with breakfast bar, casual dining, custom cabinetry, 2 built in ovens, Jenn Air cooktop w/vent, Subzero side by side, Bosch DW, shared a two-sided fireplace and rear access to patio. MASTER SUITE w/fireplace has an abundance of natural light with access to rear deck, spacious master bath with whirlpool tub, shower and walkin/dressing room!!! Plus, ensuite for related living/flex space or office space. Laundry room also on main level! Handcrafted staircase leads to two-three upper bedrooms, two full baths plus TWO additional finished spaces to use as pleased. Loads of space and storage throughout!!Lower-level basement: bar, billiards, movie room, bath, and several finished partitioned spaces, approx. 3200+/- sqft total. New water filtration system water softener. THREE season and family room plus master bedroom have access to the oversized deck that leads to the NEW -2023' inground 40'x16' fiberglass salt water POOL!!! Wooden privacy fence and a large storage shed within this area. Two car attached garage with charging station, (Tesla) WHOLE HOUSE generator, many updates to lighting, floor coverings NEW luxury vinyl plank throughout, freshly painted and much more. A must see--Nature at it's best, quiet and peaceful.
Directions
Rt 41 to Rt 2 (181st Ave) turn west and continue and before a "hard left curve" continue straight on gravel road to property.
Location
- Street Address
- 13700 W 181st Ave
- County
- Lake County
- Community
- Pristine Woods Sub
- Elevation
- 692 feet
Property details
- MLS Number
- GNIAR 808361
- Date Posted
Property taxes
- 2023
- $10,553
Expenses
- Home Owner Assessments Fee
- $250 annually
Parcels
- 45-19-19-300-017.000-037
Legal description
PRISTINE WOODS LOT 5
Detailed attributes
Listing
- Type
- Residential
- Subtype
- Single Family Residence
Structure
- Style
- New Traditional
- Stories
- 2
- Heating
- Fireplace, Forced Air
Exterior
- Parking
- Driveway, Garage
- Fencing
- Fenced
- Features
- Fencing, Fire Pit, Lighting, Private Yard, Sloped, Storage
Interior
- Room Count
- 10
- Rooms
- Basement, Bathroom x 5, Bedroom x 5, Dining Room, Family Room, Game Room, Kitchen, Living Room
- Appliances
- Cooktop, Dishwasher, Dryer, Gas Cooktop, Gas Oven, Gas Range, Range, Refrigerator, Softener Water, Washer
- Features
- Bar, Bookcases, Breakfast Bar, Built-In Features, Cathedral Ceiling(s), Ceiling Fan(s), Chandelier, Country Kitchen, Crown Molding, Double Vanity, Dry Bar, Eat-In Kitchen, Entrance Foyer, High Ceilings, High Speed Internet, His and Hers Closets, Kitchen Island, Natural Woodwork, Open Floorplan, Recessed Lighting, Track Lighting, Tray Ceiling(s), Vaulted Ceiling(s), Walk-In Closet(s), Wet Bar, Whirlpool Tub
Nearby schools
| Name | Level | District | Description |
|---|---|---|---|
| Lowell Senior High School | High | — | — |
Listing history
| Date | Event | Price | Change | Source |
|---|---|---|---|---|
| Nov 23, 2024 | Price drop | $1,207,000 | $70,000 -5.5% | GNIAR |
| Oct 24, 2024 | Back on market | $1,277,000 | — | GNIAR |
| Oct 14, 2024 | Under contract | $1,277,000 | — | GNIAR |
| Aug 11, 2024 | New listing | $1,277,000 | — | GNIAR |
