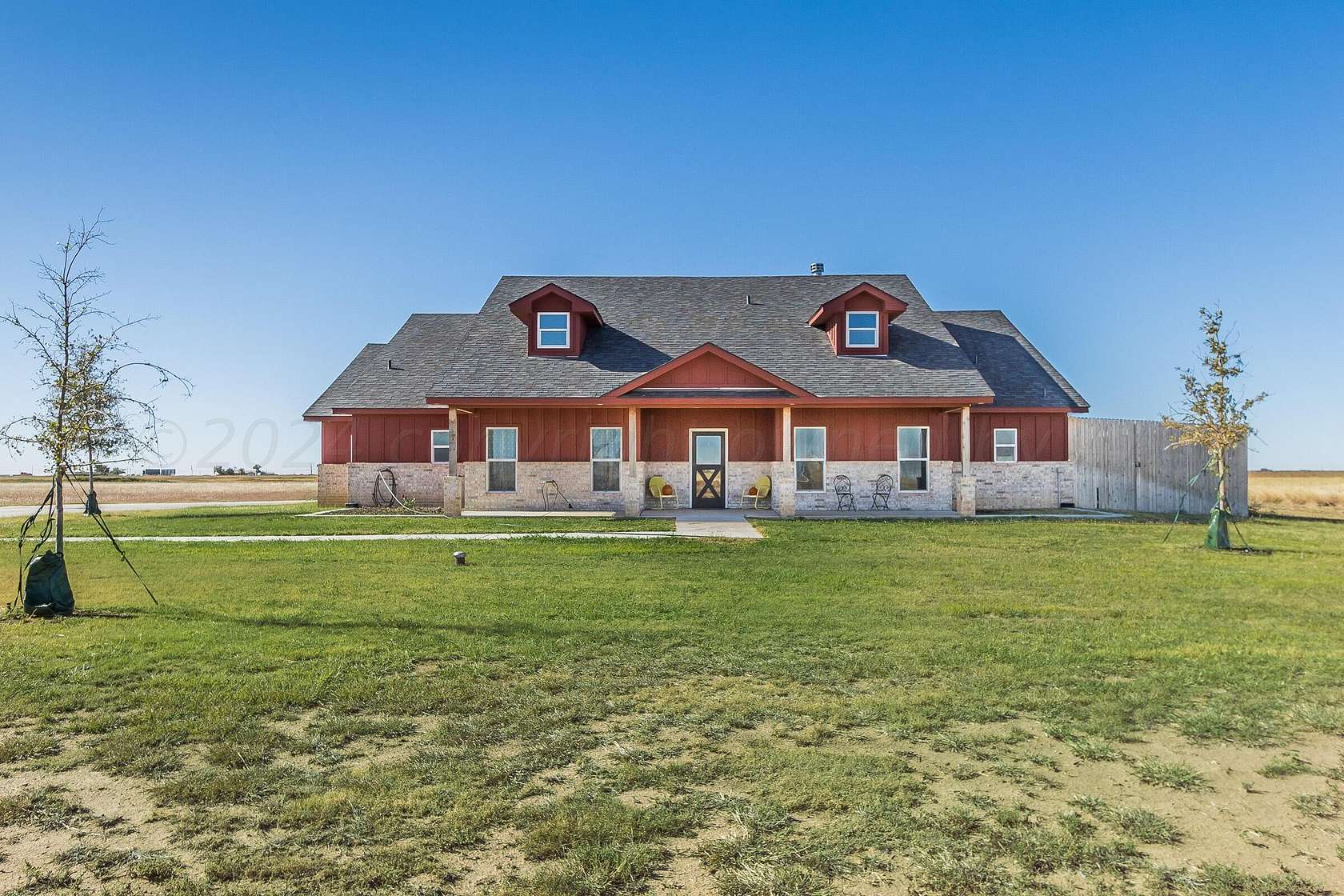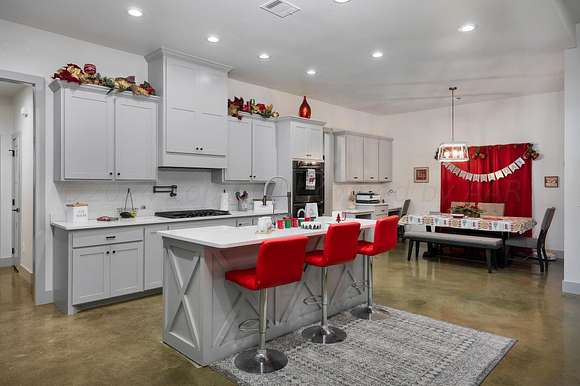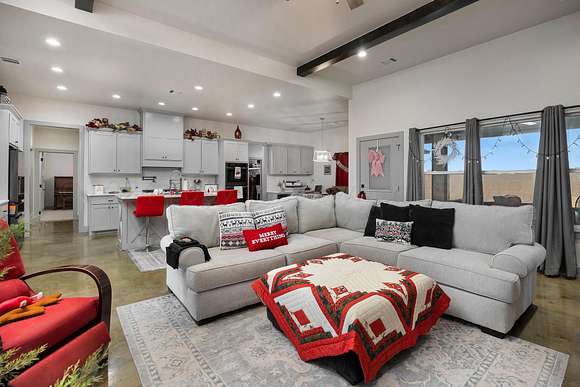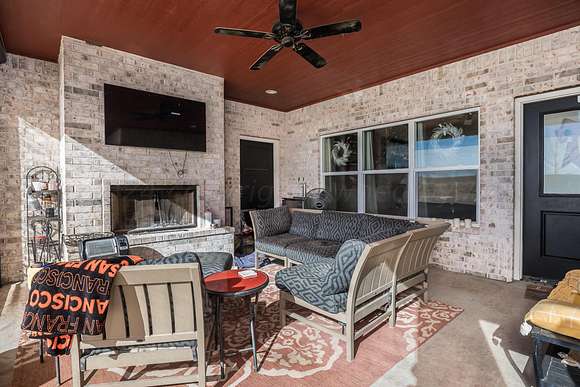Residential Land with Home for Sale in Amarillo, Texas
13801 Silverpointe Rd Amarillo, TX 79124




































CUSTOM BUILT HOME in Indian Hills! The beautiful curb appeal and covered front porch welcome you in to this one of a kind home. The open concept main living space features a spacious kitchen with stainless appliances, tons of storage, walk in pantry and large island. The dining room overlooks the backyard and features a built in office space. The living room features a floor to ceiling fireplace surrounded by built-ins. The isolated master suite features a walk out to the back patio, spacious bathroom with soaker tub and a custom steam shower, and a huge walk in closet. Isolated mother in law quarters features a full bath and spacious closet. Bedrooms three & four share a jack & jill bath. Upstairs additional room (or fifth bedroom) features a full bath & attic storage. There is a fully There is a fully finished basement (238 additional sqft) that finishes out the living space. Oversized laundry room features tons of storage, dog shower and space for a second fridge or deep freeze. There is an internal vacuum system throughout the entire house/garage. The covered back patio features a second fireplace and automatic screen and is gated from the backyard. Oversized two car garage. This home sits on a total of 3.32 acres with endless opportunity and room to grow. Schedule your showing today!
Directions
Follow S Soncy Rd and I-40 Frontage Rd/W Interstate Hwy 40 to S Dowell Rd in Potter County; Continue on S Dowell Rd. Drive to Silverpointe Rd; Destination will be on the left
Location
- Street Address
- 13801 Silverpointe Rd
- County
- Potter County
- Community
- Indian Hills
- School District
- Bushland
- Elevation
- 3,783 feet
Property details
- Zoning
- 1000 - NW of Amarillo City Limits
- MLS Number
- AAR 24-300
- Date Posted
Parcels
- 172072
Legal description
SILVERPOINTE # 1 LOT 001 BLOCK 0007
Detailed attributes
Listing
- Type
- Residential
- Franchise
- Keller Williams Realty
Structure
- Stories
- 2
- Materials
- Frame
- Roof
- Composition
- Heating
- Central Furnace, Fireplace
Exterior
- Parking
- Attached Garage, Garage
- Features
- Brick, Vinyl Siding
Interior
- Rooms
- Bathroom x 4, Bedroom x 4
- Appliances
- Cooktop, Dishwasher, Double Oven, Microwave, Washer
- Features
- Bonus, In-Law Floorplan, Kitchen Combined Dining Room, Living Areas, Living Combined Dining Room, Mud Room, Office/Study, Pantry, Utility
Nearby schools
| Name | Level | District | Description |
|---|---|---|---|
| Bushland | Elementary | Bushland | — |
| Bushland | Middle | Bushland | — |
| Bushland | High | Bushland | — |
Listing history
| Date | Event | Price | Change | Source |
|---|---|---|---|---|
| Oct 30, 2024 | Price drop | $495,000 | $85,000 -14.7% | AAR |
| Oct 14, 2024 | Back on market | $580,000 | — | AAR |
| Aug 31, 2024 | Under contract | $580,000 | — | AAR |
| July 12, 2024 | Price drop | $580,000 | $25,000 -4.1% | AAR |
| Feb 21, 2024 | Price drop | $605,000 | $15,000 -2.4% | AAR |
| Feb 7, 2024 | Price drop | $620,000 | $15,000 -2.4% | AAR |
| Jan 25, 2024 | Price drop | $635,000 | $15,000 -2.3% | AAR |
| Jan 17, 2024 | New listing | $650,000 | — | AAR |