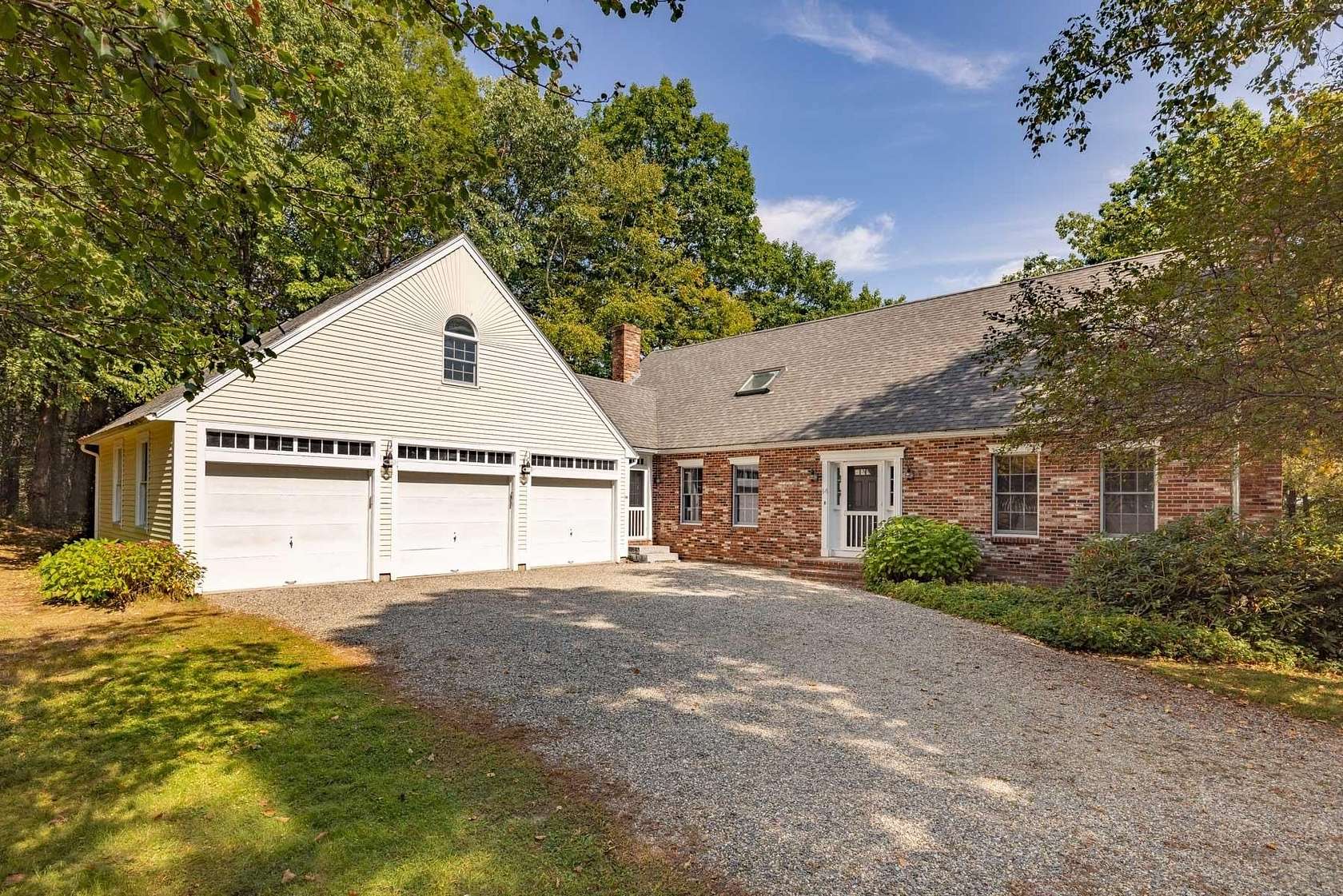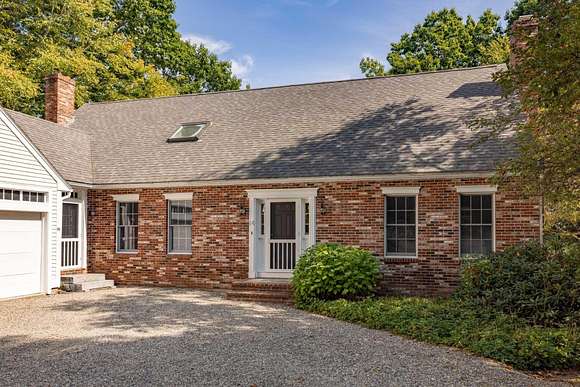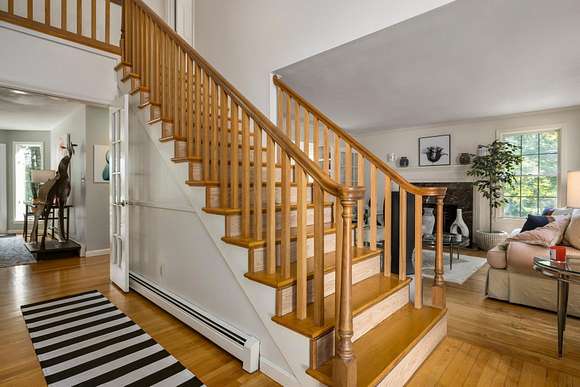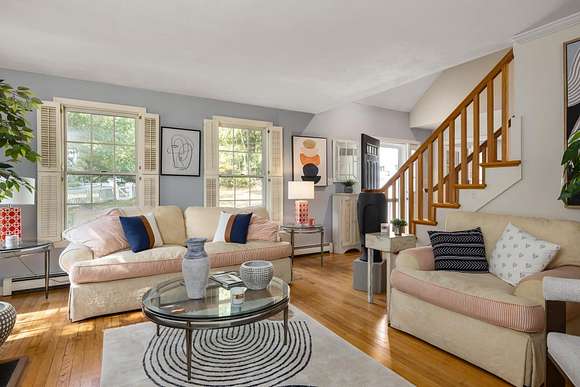Residential Land with Home for Sale in Stratham, New Hampshire
14 Long Hill Rd Stratham, NH 03885























































Spacious 4-bedroom cape just steps away from the walking trails at Stratham Hill Park. Located in a desirable Stratham cul-de-sac! Well maintained cape-style home nestled in a tranquil neighborhood This surprisingly large home combines classic charm with modern updates, offering comfort & style. Step inside to discover a bright & airy living space featuring 3 distinct living rooms. The heart of the home includes a charming wood-burning fireplace in the main living room & another in a 2nd living room that has vaulted ceilings & leads out to the sunroom - an excellent gathering space! A 3rd living room area offers beautiful built-in shelves & is the perfect place for an office or reading room. The updated kitchen is bright & open to the formal dining room with french doors plus a more casual dining area overlooking the back deck. The kitchen has a large island, gas stove, pantry, & contemporary finishes with ample space for meal prep. A large sunroom w/ access to the deck completes the 1st floor. Upstairs you'll find 3 well-appointed bedrooms, including a primary with en-suite & walk-in closet. Laundry on the 2nd floor. Above the garage, you'll find a versatile finished room w/ its own 3/4 bath. Additional highlights include a finished basement offering an enormous room for activities or storage, & a 3-car garage.
Location
- Street Address
- 14 Long Hill Rd
- County
- Rockingham County
- School District
- Stratham
- Elevation
- 171 feet
Property details
- Zoning
- RA
- MLS Number
- NNEREN 5014843
- Date Posted
Property taxes
- 2023
- $13,849
Parcels
- 08204-000018000094000000
Detailed attributes
Listing
- Type
- Residential
- Subtype
- Single Family Residence
- Franchise
- Keller Williams Realty
Structure
- Stories
- 2
- Roof
- Asphalt, Shingle
- Heating
- Hot Water
- Features
- Skylight(s)
Exterior
- Parking Spots
- 3
- Parking
- Driveway, Garage
- Features
- Deck, Hot Tub, Natural Shade, Porch, Screened Porch
Interior
- Room Count
- 6
- Rooms
- Basement, Bathroom x 3, Bedroom x 4, Bonus Room, Den, Dining Room, Kitchen, Laundry, Living Room
- Floors
- Carpet, Hardwood, Tile
- Appliances
- Cooktop, Dishwasher, Dryer, Gas Cooktop, Microwave, Refrigerator, Trash Compactor, Washer
- Features
- 2 Fireplaces, 2nd Floor Laundry, Ceiling Fan, Dining Area, Fireplace, Kitchen Island, Natural Light, Portable Generator, Primary BR W/ Ba, Skylight, Soaking Tub, Spa, Vaulted Ceiling, Walk-In Closet, Wood Fireplace, Wood Stove Insert
Nearby schools
| Name | Level | District | Description |
|---|---|---|---|
| Stratham Memorial School | Elementary | Stratham | — |
| Cooperative Middle School | Middle | Stratham | — |
| Exeter High School | High | Stratham | — |
Listing history
| Date | Event | Price | Change | Source |
|---|---|---|---|---|
| Nov 14, 2024 | Price drop | $998,000 | $102,000 -9.3% | NNEREN |
| Oct 25, 2024 | Price drop | $1,100,000 | $60,000 -5.2% | NNEREN |
| Oct 8, 2024 | Price drop | $1,160,000 | $25,000 -2.1% | NNEREN |
| Sept 18, 2024 | New listing | $1,185,000 | — | NNEREN |