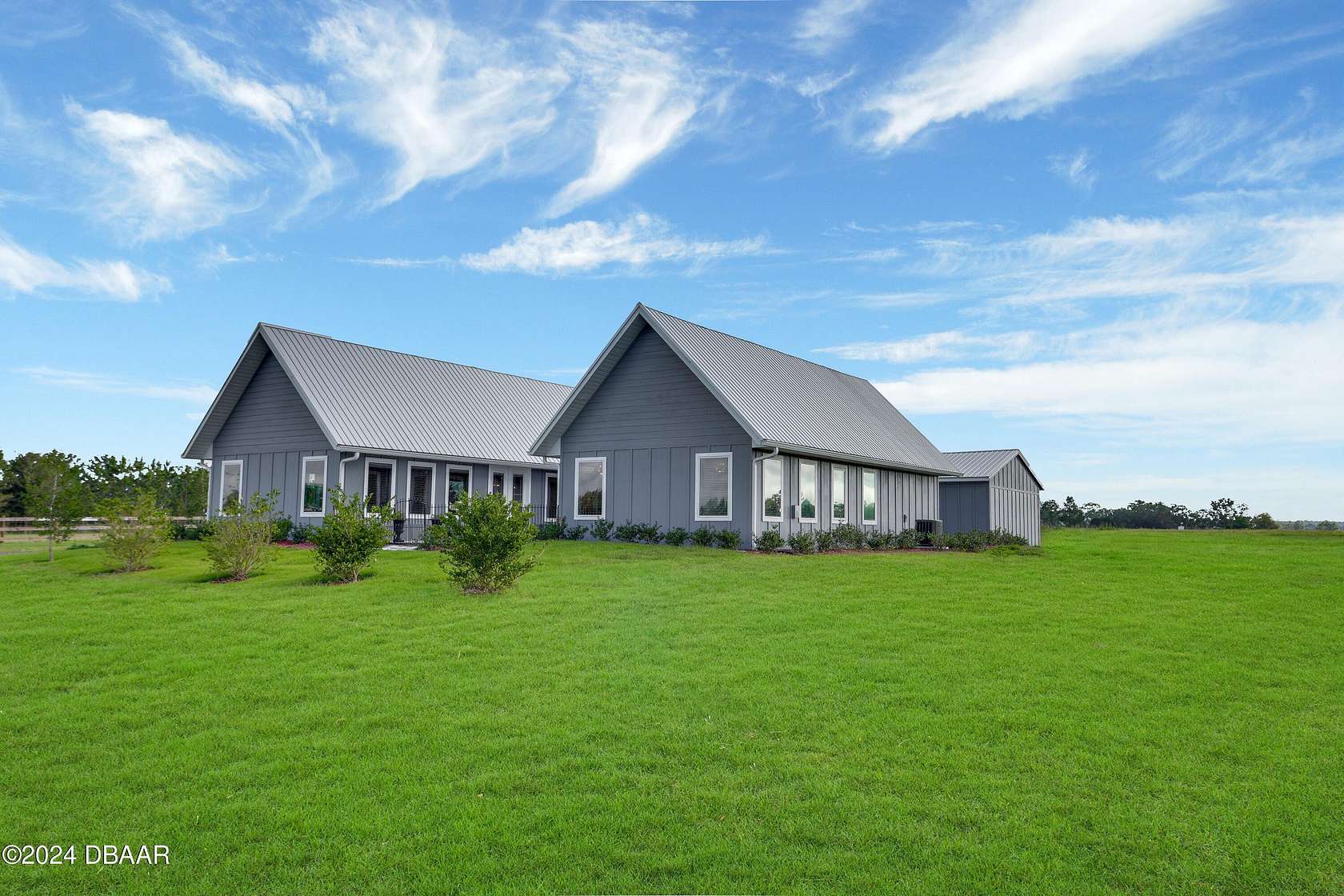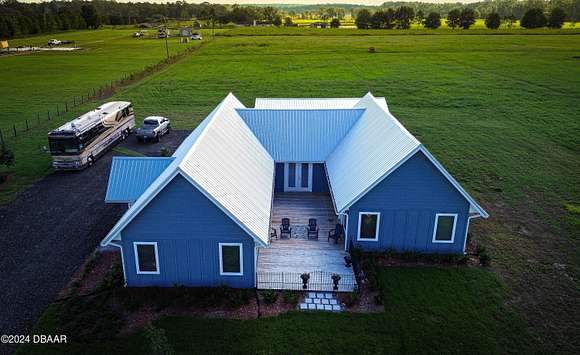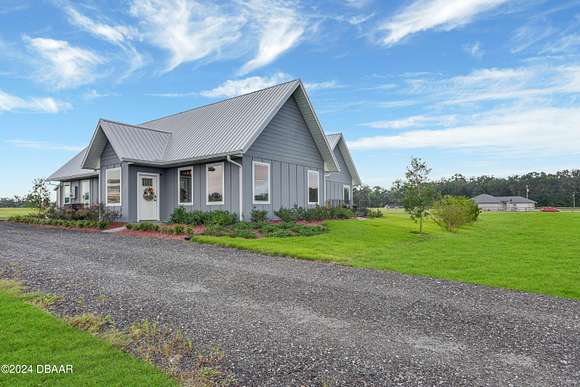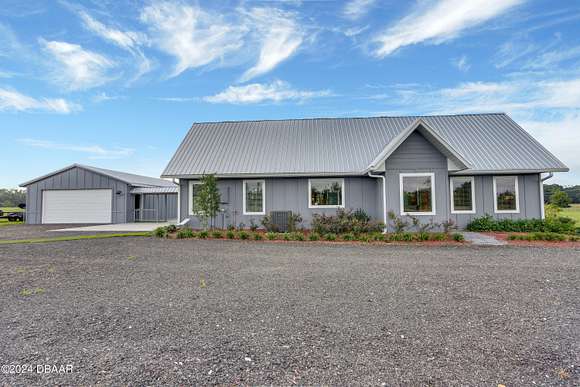Residential Land with Home for Sale in Alachua, Florida
14063 NW 202nd St Alachua, FL 32615





































Country Living at its finest. This custom built modern farmhouse sits on 5.3 acres of cleared farm land. This charming home features an open concept layout with great room, dining & kitchen connecting to outdoor patio. Living area has stone fireplace, with T&G Florida Pine walls & ceiling. Kitchen with SS appliances, large center island with storage & bar area seating. The split floor plan offers a private guest suite with bath. The oversized Master suite features T&G Florida Pine, with windows & opens to patio. Master bath with dual vanities, large walk in shower, separate toilet, custom walk in closet and attached laundry room. Flex room currently used as office gives opportunity for third bedroom. Back hallway offers half bath and mud room style area leads to the back 30x20 patio & walkway to 25x 40 garage with workshop. partially fenced & gated. Modern finishes, Updated lightening, Ceiling Fans, Fireplace,Natural Light, Timber Craft Hickory Flooring, 50amp RV hook up
Directions
I-75 exit 399, west on Hwy 441, approx 1.8 miles, Left 202nd Street, property on left 1.8 miles.
Location
- Street Address
- 14063 NW 202nd St
- County
- Alachua County
- Elevation
- 89 feet
Property details
- Zoning
- Single Family
- MLS Number
- DBAAR 1204681
- Date Posted
Property taxes
- 2023
- $1,100
Parcels
- 03888-010-002
Legal description
COMMENCE AT THE NORTHWEST CORNER OF THE AFOREMENTIONED SECTION 19, TOWNSHIP 8 SOUTH, RANGE 18 EAST, FOR A POINT OF REFERENCE AND RUN NORTH 89 DEG. 42' 11' EAST, ALONG THE NORTH LINE OF SAID SECTION 19, A DISTANCE OF 50.42 FEET TO A CONCRETE MONUMENT ON THE EAST RIGHT OF WAY LINE OF COUNTY ROAD N.W. 13 - NW 202ND STREET (100 FOOT RIGHT OF WAY); THENCE RUN SOUTHERLY, ALONG SAID RIGHT OF WAY, WITH A CURVE CONCAVE EASTERLY, SAID CURVE HAVING A RADIUS OF 5679.58 FEET, THROUGH AN ARC ANGLE OF 00 DEG. 40' 26', AND ARC DISTANCE OF 66.80 FEET (CHORD BEARING AND DISTANCE OF SOUTH 01 DEG. 41' 39' EAST, 66.80 FEET RESPECTIVELY) TO A CONCRETE MONUMENT AT THE END OF SAID CURVE; THENCE RUN SOUTH 02 DEG. 01' 52' EAST, ALONG SAID RIGHT OF WAY LINE, A DISTANCE OF 255.17 FEET TO THE TRUE POINT OF BEGINNING; THENCE RUN NORTH 89 DEG. 31' 47' EAST, A DISTANCE OF 728.40 FEET; THENCE RUN SOUTH 01 DEG. 19' 57' EAST, A DISTANCE OF 317.83 FEET; THENCE RUN SOUTH 89 DEG 31' 47' WEST, A DIS
Detailed attributes
Listing
- Type
- Residential
- Subtype
- Single Family Residence
Structure
- Style
- Craftsman
- Stories
- 1
- Materials
- Board & Batten Siding
- Heating
- Central Furnace, Fireplace, Heat Pump
Exterior
- Parking
- Garage, RV
- Features
- Agricultural, Cleared, Courtyard, Farm, Front Porch, Porch, Rear Porch
Interior
- Room Count
- 2
- Rooms
- Bathroom x 3, Bedroom x 2, Kitchen
- Floors
- Carpet, Tile, Wood
- Appliances
- Convection Oven, Cooktop, Dishwasher, Dryer, Electric Cooktop, Garbage Disposer, Ice Maker, Microwave, Refrigerator, Washer
- Features
- Eat-In Kitchen, Entrance Foyer, Kitchen Island, Open Floorplan, Shower No Tub Primary Bathroom, Split Bedrooms, Vaulted Ceiling(s), Walk-In Closet(s)
Listing history
| Date | Event | Price | Change | Source |
|---|---|---|---|---|
| Oct 29, 2024 | Price drop | $695,000 | $40,000 -5.4% | DBAAR |
| Oct 7, 2024 | New listing | $735,000 | — | DBAAR |