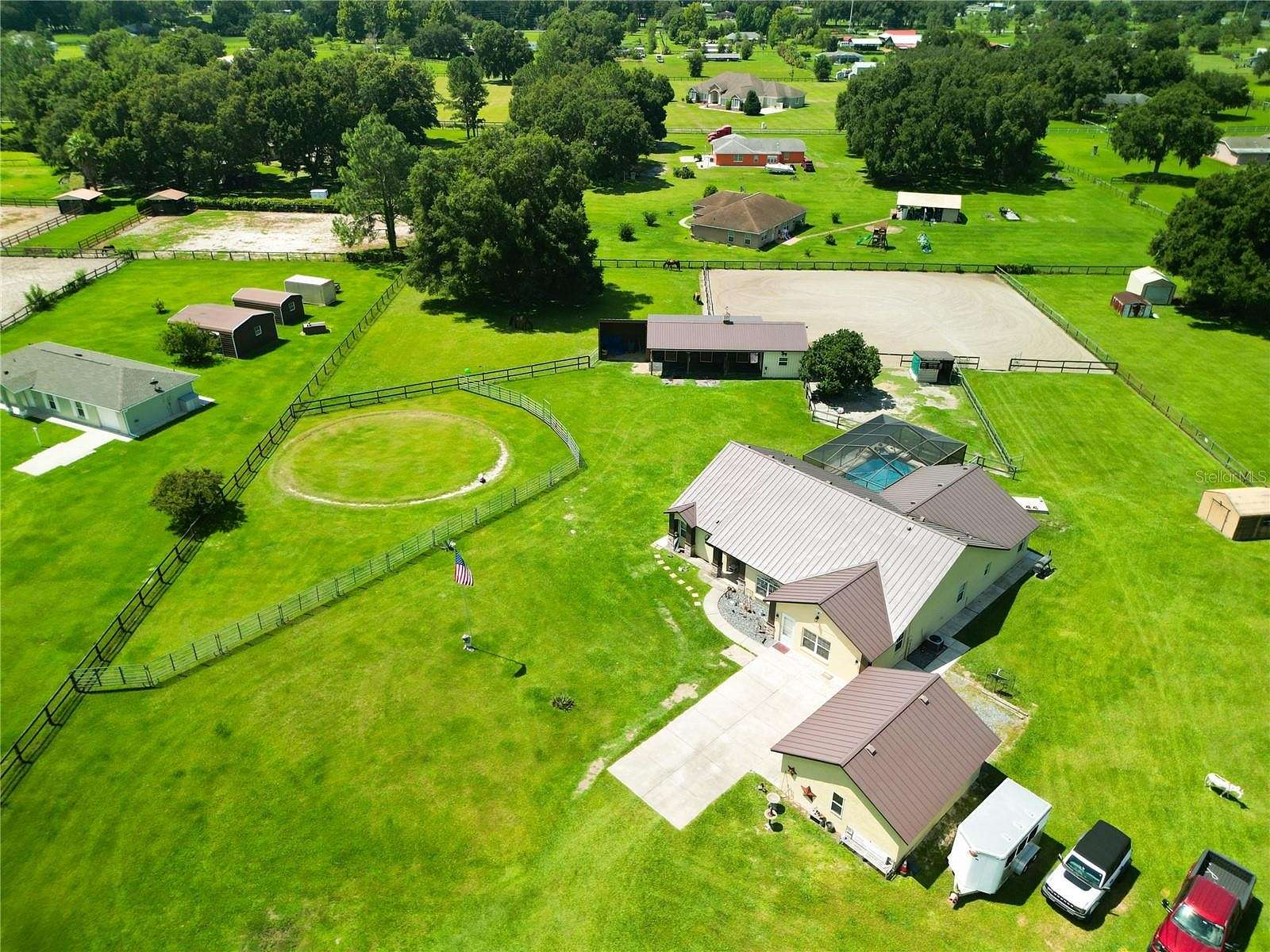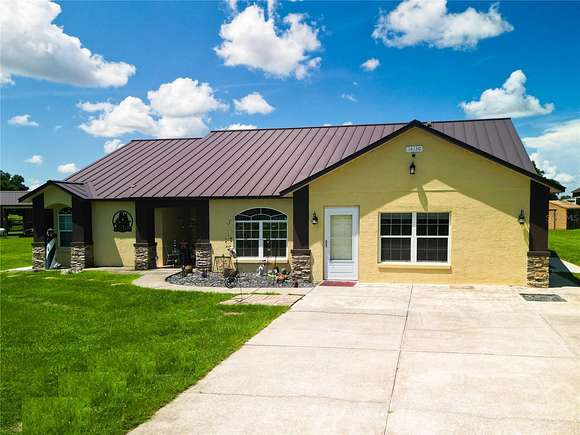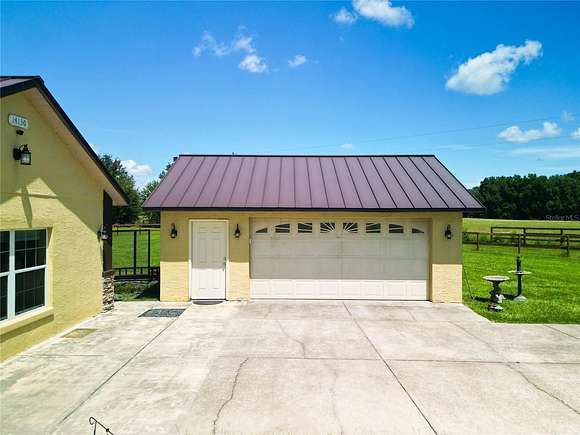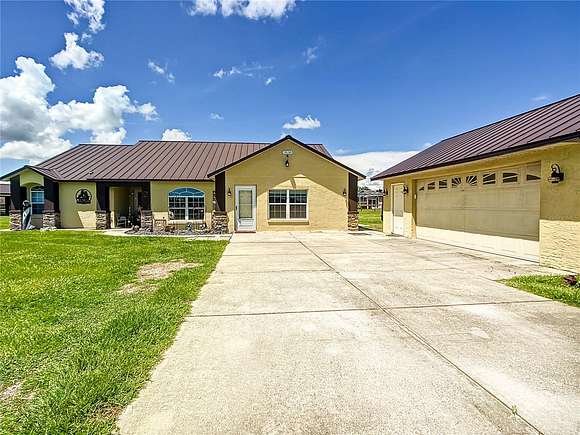Residential Land with Home for Sale in Ocala, Florida
14130 SW 8th Ave Ocala, FL 34473












































Experience the unparalleled joy of owning a 2.57-acre horse-ready farm where every detail has been considered for the happiness and safety of your horse babies and all your fur babies. This property is the perfect blend of comfort, safety and convenience, located just 2 miles east of I-75 and Exit 341/HWY 484. Less than 5 miles Florida Horse Park and approx 19 miles from World Equestrian Center. Fully fenced with double-boarded fencing in the front and single in the back, all double meshed for added security. 2 paddocks, round pen that could easily be converted to another paddock, a 4-stall barn (2018) with space for a 5th stall and an attached tack room. The main house is cozy and reflects the owners pride of ownership. Metal roof (2019), bonus 24 x 36 room off of the kitchen with a separate entrance. 20 x 25 detached 2-car garage, separate shed for lawn equipment. Fun fact - property includes a concrete bunker. See photos
Directions
FROM 475 T/W ON SW
Location
- Street Address
- 14130 SW 8th Ave
- County
- Marion County
- Community
- Shady Road Acres
- Elevation
- 62 feet
Property details
- Zoning
- A1
- MLS Number
- MFRMLS OM683305
- Date Posted
Property taxes
- 2023
- $3,788
Parcels
- 44632-001-00
Legal description
SEC 18 TWP 17 RGE 22 PLAT BOOK UNR SHADY ROAD ACRES COM AT SE COR OF NW 1/4 N 00-00-32 E 2008.86 FT TO POB TH CONT N 00-00-32 E 20 FT TH S 89-48-57 W 1192.87 FT TH S 00-55-46 W 366.57 FT TH S 89-03-07 E 254.25 FT TH N 00-00-32 E 351.52 FT TH N 89-48- 57 E 944.54 FT TO POB E 30 FT SUBJECT TO RD ROW TOGETHER WITH A 20 FT WIDE ACCESS ESMT DESC AS FOLLOWS: COM AT SE COR OF NW 1/4 OF SEC 18 TH N 00-00-32 E ALONG E BDRY OF NW 1/4 2008.86 FT FOR POB; TH N 00-00-32 E ALONG E BDRY 20 FT TH S 89-48-57 W 1 1 92.87 FT TH S 00-55-46 W 20 FT TH N 89-48-57 E 1192.89 FT M O L TO POB
Detailed attributes
Listing
- Type
- Residential
- Subtype
- Single Family Residence
Structure
- Materials
- Block, Stucco
- Roof
- Metal
- Heating
- Central Furnace
Exterior
- Parking
- Garage
- Fencing
- Fenced
- Features
- Fencing, Lighting, Pool
Interior
- Room Count
- 4
- Rooms
- Bathroom x 3, Bedroom x 3, Kitchen, Living Room
- Floors
- Tile
- Appliances
- Dishwasher, Range, Refrigerator, Washer
- Features
- Coffered Ceiling(s), Walk-In Closet(s)
Listing history
| Date | Event | Price | Change | Source |
|---|---|---|---|---|
| Aug 2, 2024 | New listing | $768,800 | — | MFRMLS |