Residential Land with Home for Sale in Glen Rose, Texas
1432 County Road 301A Glen Rose, TX 76043
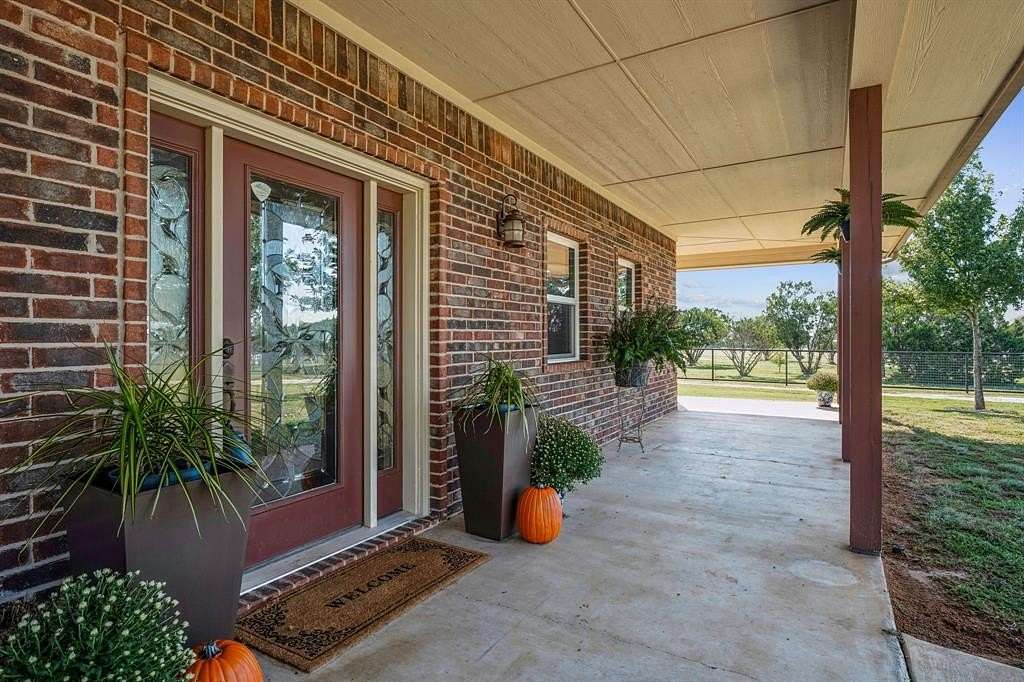
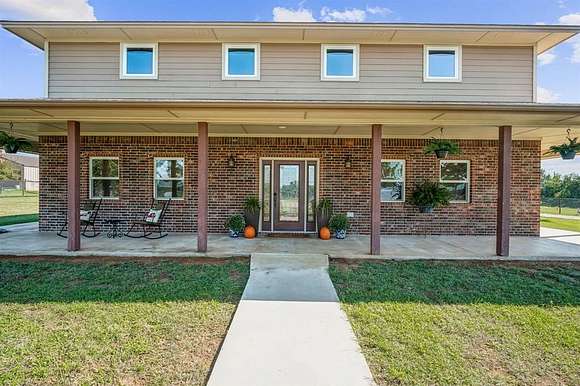
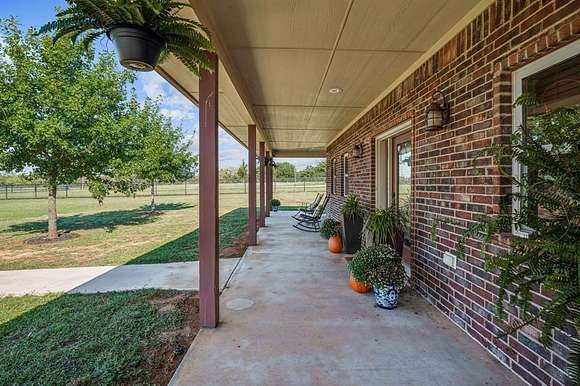
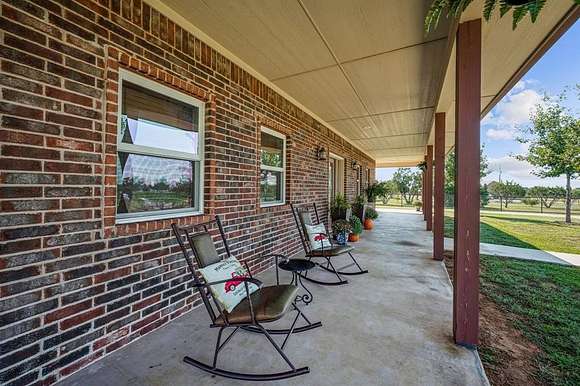

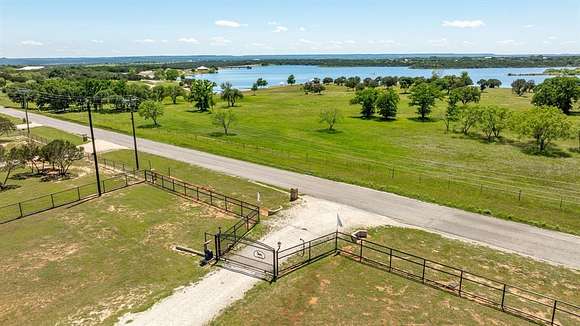


































Escape to country living with this charming property overlooking Wheeler Branch Lake. This Certified E Home sits on 3 acres, offering serenity and space. Home features 3 split bedrooms and 3 full baths, including a master suite downstairs and two bedrooms upstairs. Enjoy the 10-foot wrap-around porch, complete with a hot tub, perfect for relaxing under the stars. Interior boasts vaulted ceilings, double-pane insulated windows, and ample natural light. Stay comfortable with separate cooling systems for upstairs and downstairs. Other features include a 3-car garage, 22 KV Generac generator with auto switch, water separation system, sprinkler system, and electric solar-powered front gate entry. The property is fenced and cross-fenced, ideal for horses, with good coastal grass for grazing. Additional highlights include stainless steel appliances, a 500-gallon propane tank. Just minutes from town, this idyllic retreat offers the best of country living with modern conveniences.
Directions
Hwy 144 to Glen Rose. Turn right on Hwy 67. Go to Bo Gibbs (bank on left) Turn right at Higginbotham's Hardware. Go to County Rd 301. Turn left. Go to 301a and turn left. House will be on right
Location
- Street Address
- 1432 County Road 301A
- County
- Somervell County
- Community
- Branch Overlook Add
- Elevation
- 823 feet
Property details
- MLS Number
- NTREIS 20600941
- Date Posted
Parcels
- 49187
Legal description
ACRES: 3.000 LOT: 00005 ABST: A135 A135 MILAM
Resources
Detailed attributes
Listing
- Type
- Residential
- Subtype
- Single Family Residence
- Franchise
- Century 21 Real Estate
Lot
- Views
- Lake, Park, Water
Structure
- Style
- Ranch
- Stories
- 2
- Roof
- Composition
- Cooling
- Ceiling Fan(s), Heat Pumps
- Heating
- Central Furnace, Fireplace, Heat Pump
Exterior
- Parking
- Garage, Oversized
- Fencing
- Fenced
- Features
- Covered Patio/Porch, Fence, Lighting, Patio, Porch, Rain Gutters
Interior
- Rooms
- Bathroom x 3, Bedroom x 3
- Floors
- Carpet, Laminate
- Appliances
- Cooktop, Dishwasher, Double Oven, Electric Cooktop, Garbage Disposer, Microwave, Refrigerator, Washer
- Features
- Built-In Features, Cable TV Available, Decorative Lighting, Double Vanity, Eat-In Kitchen, Granite Counters, High Speed Internet Available, Loft, Pantry, Vaulted Ceiling(s), Walk-In Closet(s)
Nearby schools
| Name | Level | District | Description |
|---|---|---|---|
| Glen Rose | Elementary | — | — |
Listing history
| Date | Event | Price | Change | Source |
|---|---|---|---|---|
| Nov 29, 2024 | Under contract | $645,000 | — | NTREIS |
| Oct 15, 2024 | Price drop | $645,000 | $22,000 -3.3% | NTREIS |
| June 28, 2024 | Price drop | $667,000 | $23,000 -3.3% | NTREIS |
| May 2, 2024 | New listing | $690,000 | — | NTREIS |