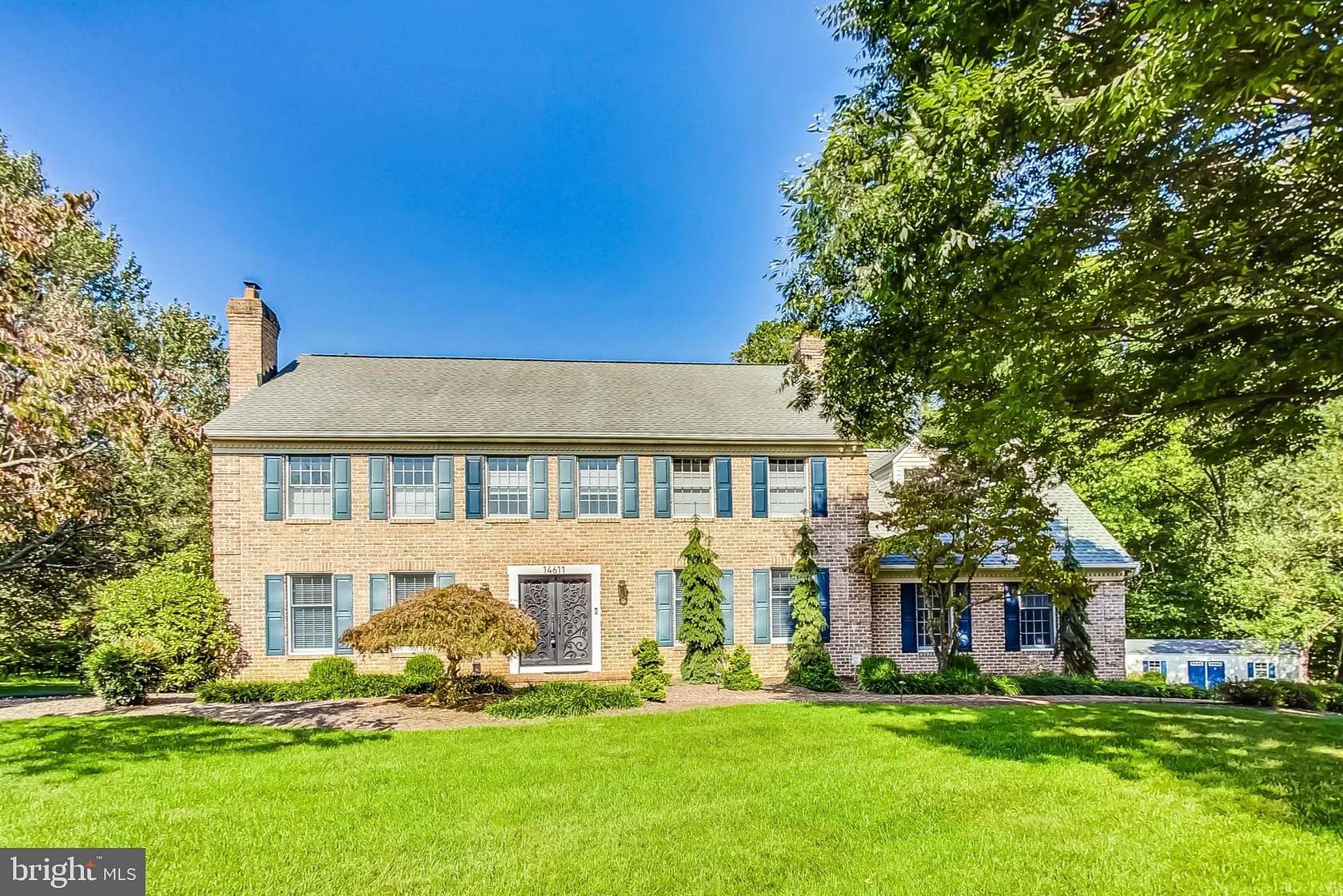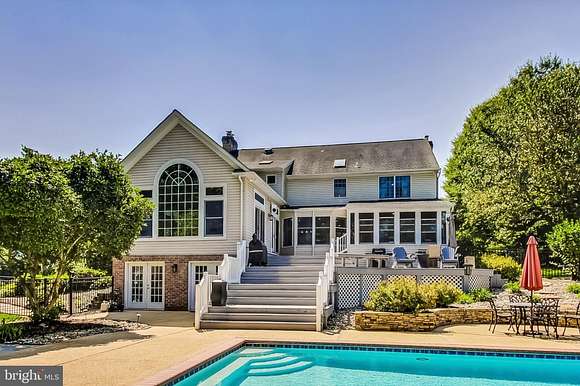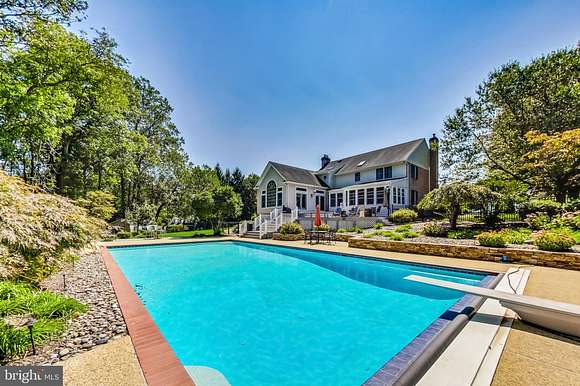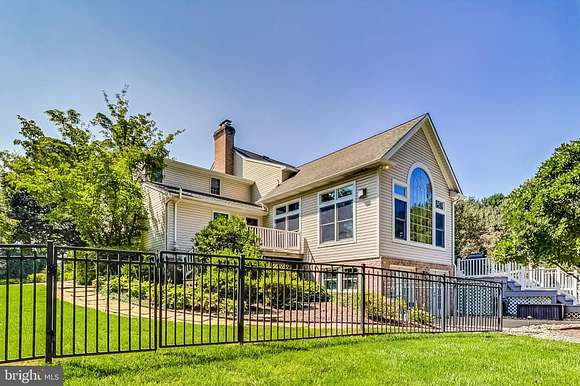Residential Land with Home for Sale in Phoenix, Maryland
14611 Manor Rd Phoenix, MD 21131






















































































Welcome to 14611 Manor Rd! This magnificent detached home boasts 5 bedrooms, 3 full baths, and 2 half baths, spanning an impressive 4,381 sq ft of remodeled living space. Nestled off the main road on a shared drive, it offers privacy and luxury in a serene setting.
Upon entry, you're greeted by stunning hardwood floors and high ceilings that flow seamlessly into the chef's kitchen. This kitchen is equipped with marble countertops, a professional gas range with two ovens and a warming hood, and a Sub-Zero fridge, making it the heart of the home. The adjoining family room features vaulted ceilings and built-in surround sound, creating a perfect atmosphere for casual living and grand entertaining.
Step outside to your own private oasis, featuring an enormous 50-foot-long in-ground pool, a built-in fire pit, and an oversized shed--perfect for extra storage or hobbies. The enclosed sunroom off the kitchen is ideal for a meal while overlooking your beautifully landscaped, secluded yard.
The main floor laundry/mudroom, renovated in 2021, includes a full bath for added convenience. On the second level, you'll find four spacious bedrooms and the main suite, which offers a log-burning fireplace, a large en-suite bathroom, and ample walk-in closet space.
The finished lower level is a dream retreat with a man/woman cave, an exercise room, and an updated half bath. There's even room to add another bedroom if desired. Enjoy the comfort and energy efficiency of new HVAC equipment installed in 2023.
Located near top-rated schools, this home offers magnificent views, ample storage, and a variety of upgrades. It is a rare gem with plenty of space for relaxation and entertainment. Don't miss your chance--schedule a showing today!
https://real.vision/14611-manor-road?o=u
Location
- Street Address
- 14611 Manor Rd
- County
- Baltimore County
- Community
- Saybrook Manor
- School District
- Baltimore County Public Schools
- Elevation
- 545 feet
Property details
- MLS Number
- TREND MDBC2107342
- Date Posted
Property taxes
- Recent
- $8,122
Parcels
- 04102000014503
Resources
Detailed attributes
Listing
- Type
- Residential
- Subtype
- Single Family Residence
Structure
- Style
- Colonial
- Materials
- Brick, Vinyl Siding
- Cooling
- Central A/C
- Heating
- Fireplace, Heat Pump
Exterior
- Parking Spots
- 2
- Parking
- Driveway
- Features
- Pool
Interior
- Rooms
- Basement, Bathroom x 5, Bedroom x 5
- Appliances
- Dishwasher, Garbage Disposer, Gas Range, Microwave, Range, Refrigerator, Washer
- Features
- Attic, Attic/House Fan, Breakfast Area, Ceiling Fan(s), Crown Moldings, Eat-In Kitchen, Family Room Off Kitchen, Formal/Separate Dining Room, Island Kitchen, Open Floor Plan, Recessed Lighting, Upgraded Countertops, Walk-In Closet(s), Wood Floors
Nearby schools
| Name | Level | District | Description |
|---|---|---|---|
| Dulaney | High | Baltimore County Public Schools | — |
Listing history
| Date | Event | Price | Change | Source |
|---|---|---|---|---|
| Oct 21, 2024 | Under contract | $999,999 | — | TREND |
| Sept 14, 2024 | New listing | $999,999 | — | TREND |