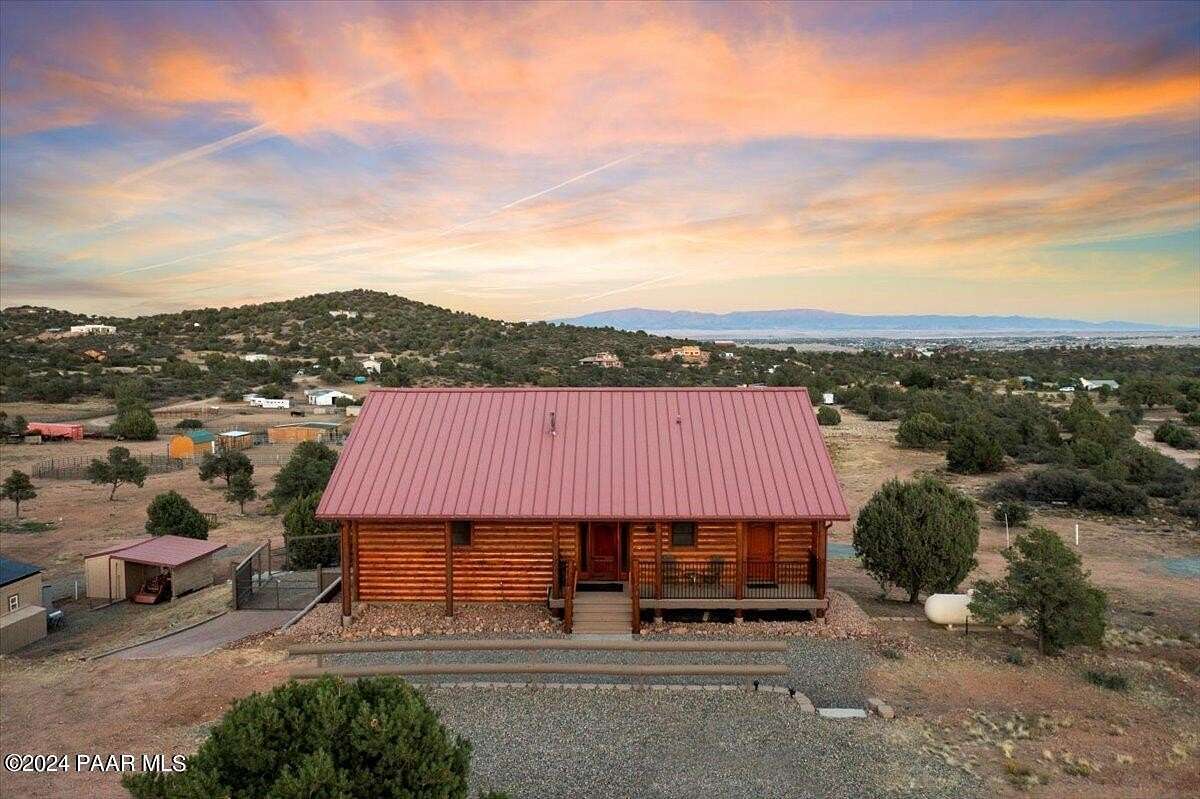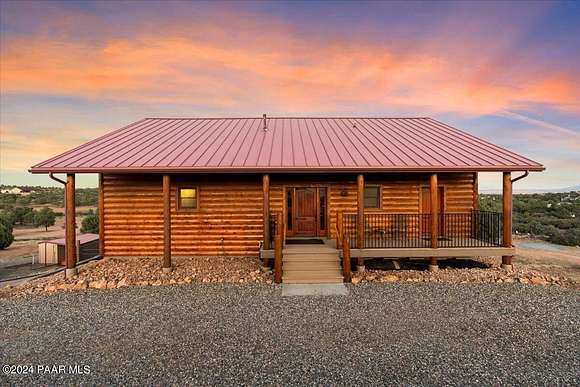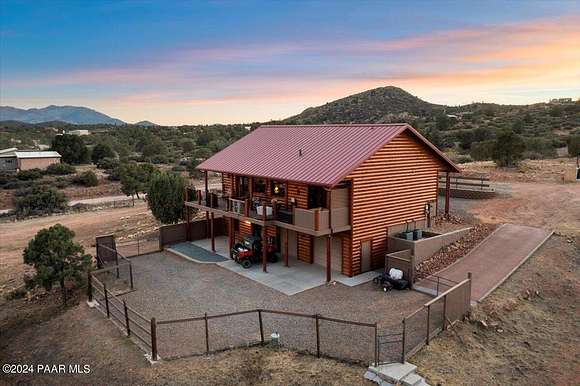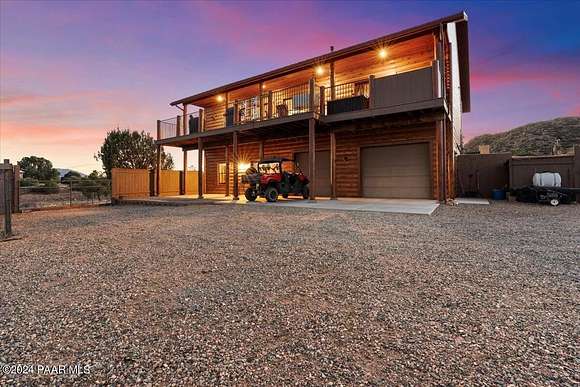Land with Home for Sale in Prescott, Arizona
14765 N Brenda Rd Prescott, AZ 86305
Images
Map












































$975,000
5.44 acres
pending saleUnder contract
Gorgeous Home Nestled in the scenic beauty of Williamson Valley, this home exudes charm with its tongue-and-groove ceilings, creating a cozy, rustic feel. The chef's kitchen is a dream, boasting a double oven, gas cooktop, and ample space for meal prep and entertaining. The primary suite features a spacious walk-in closet and opens directly to an expansive deck, offering breathtaking views of the city and surrounding natural beauty.In addition to a two-car garage, the property includes a large RV garage and a separate workshop, perfect for hobbies or storage. For equestrian enthusiasts, the property offers a two-stall barn with a wash
2,351
Sq feet
3
Beds
2
Full baths
1
1/2 bath
2011
Built
Location
- Street Address
- 14765 N Brenda Rd
- County
- Yavapai County
- Elevation
- 5,085 feet
Property details
- Zoning
- R1l-175
- MLS Number
- PAAR 1067765
- Date Posted
Property taxes
- 2024
- $2,197
Parcels
- 306-35-199A
Legal description
AN IRREG PTN NE THE NW COR LYNG APPROX 1375' S OF THE N4 OF SAID SEC 23-16-3W CONT 5.00AC 2917/846
Detailed attributes
Listing
- Type
- Residential
- Subtype
- Single Family Residence
Lot
- Views
- Mountain, Panorama
Structure
- Materials
- Frame
- Roof
- Metal
- Cooling
- Ceiling Fan(s), Zoned A/C
- Heating
- Pellet Stove, Solar Active and Passive, Stove, Zoned
Exterior
- Parking Spots
- 6
- Parking
- Detached Garage, Garage, RV
- Fencing
- Fenced, Partial
- Features
- Arena, Barn(s), Corral(s), Corral/Arena, Deck, Deck-Engr, Dog Run, Driveway Gravel, Fence Partial, Kennel/Dog Run, Level Entry, Packing Shed, Patio, Patio-Covered, Porch, Porch-Covered, Shed(s), Spa/Hot Tub, Stable(s), Well/Pump House, Workshop
Interior
- Rooms
- Bathroom x 3, Bedroom x 3
- Floors
- Laminate, Tile, Wood
- Appliances
- Cooktop, Dishwasher, Double Oven, Dryer, Garbage Disposer, Microwave, Refrigerator, Softener Water, Washer
- Features
- Ceiling Fan(s), Eat-In Kitchen, Hot Tub/Spa, Kit/Din Combo, Kitchen Island, Master On Main, Raised Ceilings 9+ft, Utility Sink, Walk-In Closet(s)
Property utilities
| Category | Type | Status | Description |
|---|---|---|---|
| Power | Solar | Connected | — |
Listing history
| Date | Event | Price | Change | Source |
|---|---|---|---|---|
| Nov 25, 2024 | Under contract | $975,000 | — | PAAR |
| Oct 9, 2024 | New listing | $975,000 | — | PAAR |
Payment calculator
Contact listing agent
By submitting, you agree to the terms of use, privacy policy, and to receive communications.