Residential Land with Home for Sale in Aurora, Nebraska
1491 W Highway 34 Aurora, NE 68818
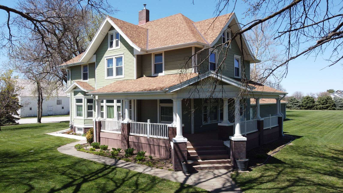
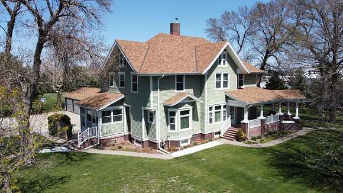
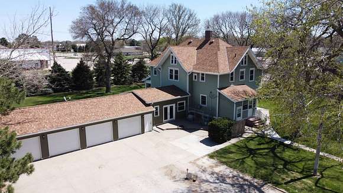
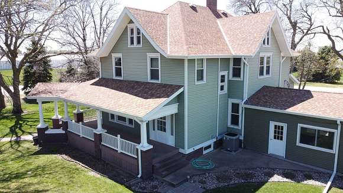
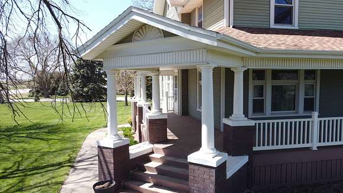
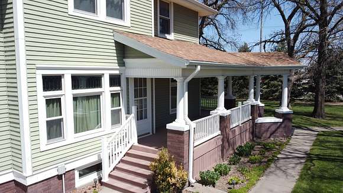
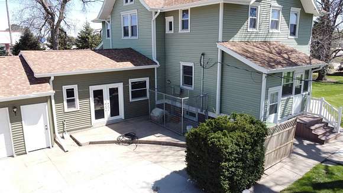
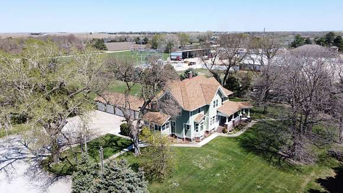


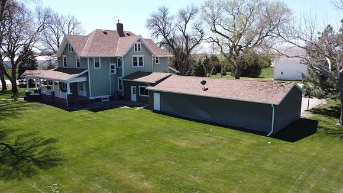
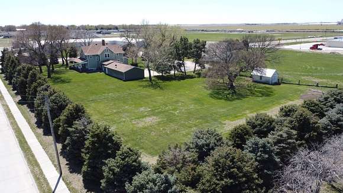
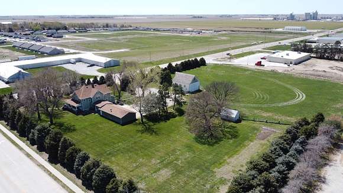



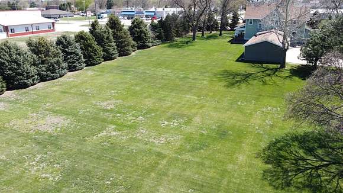
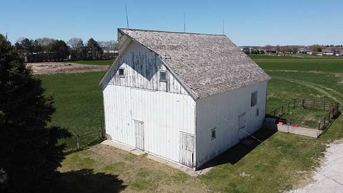
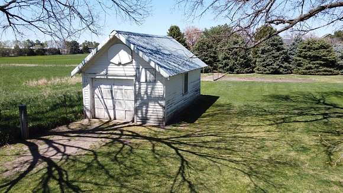
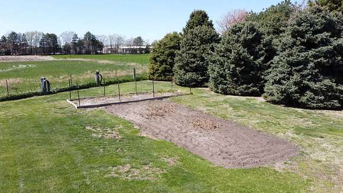
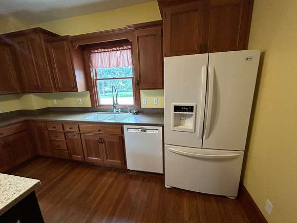
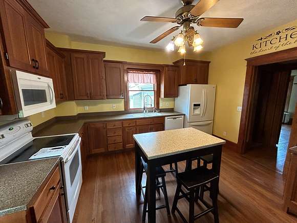
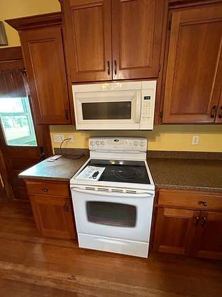
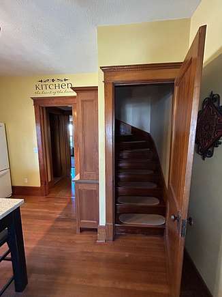
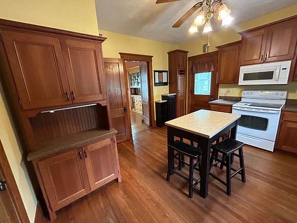
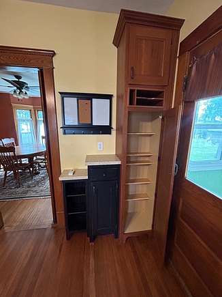
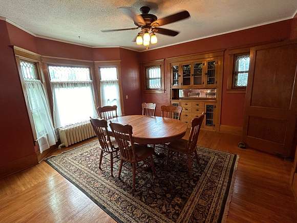
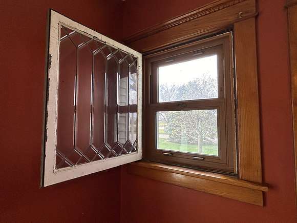
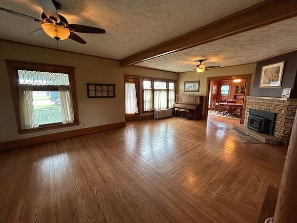
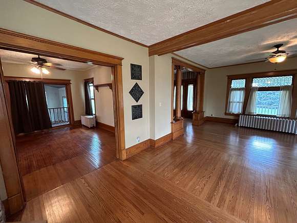
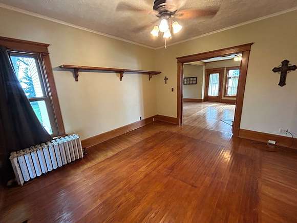
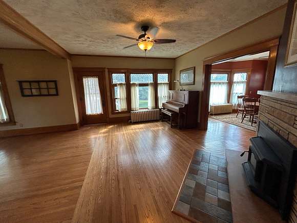
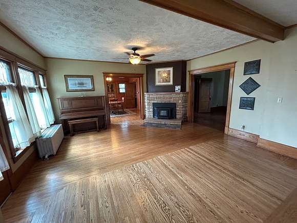
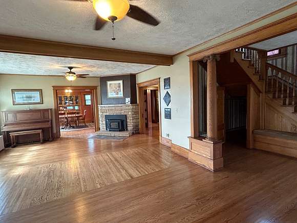
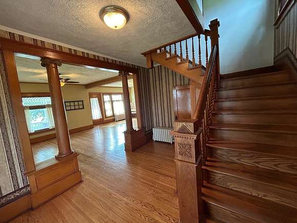
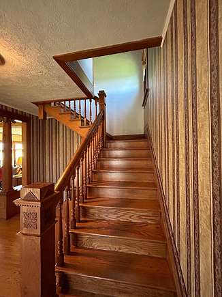
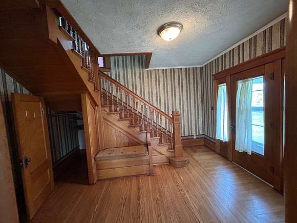
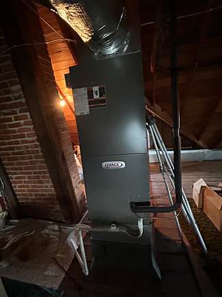
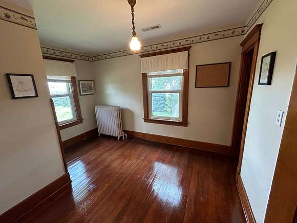
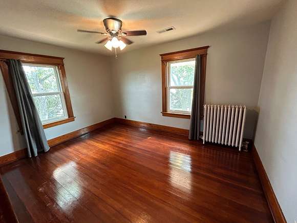
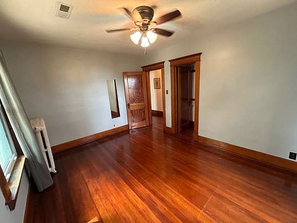
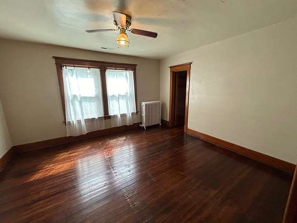
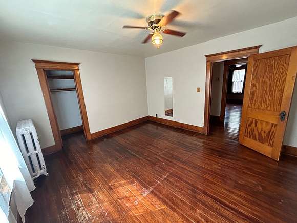
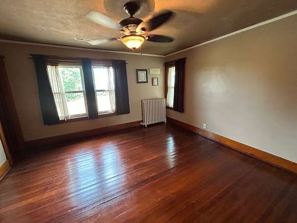
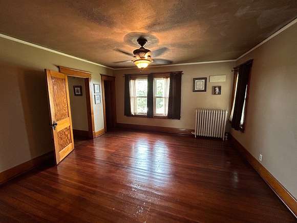
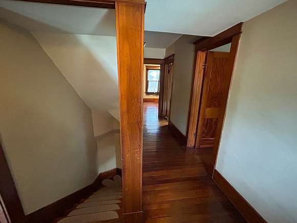
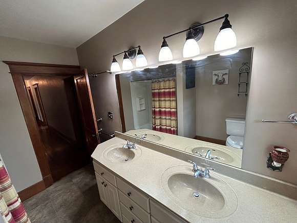
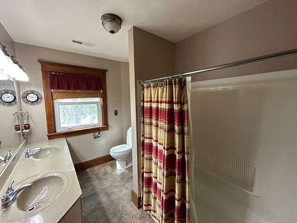
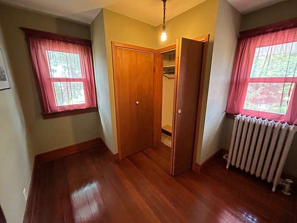
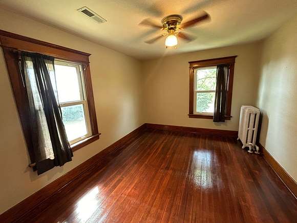
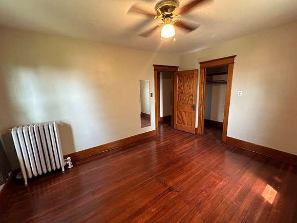
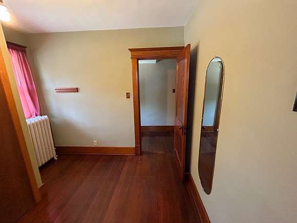
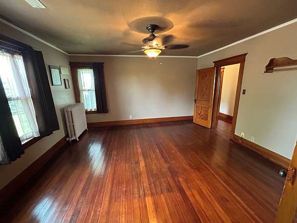
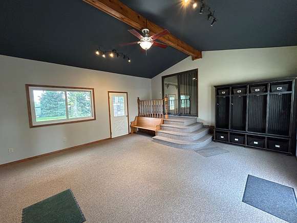

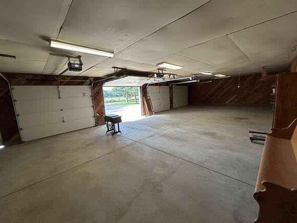
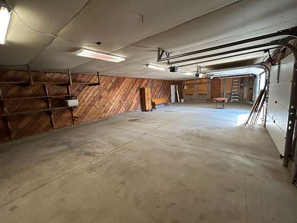
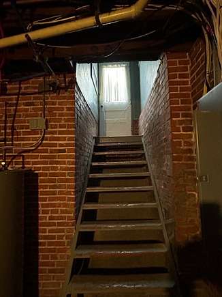
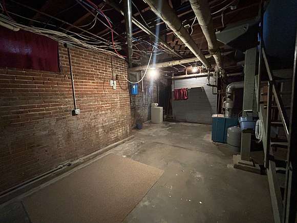
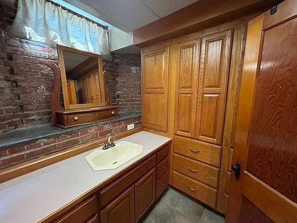
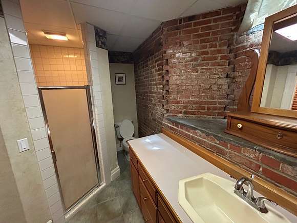
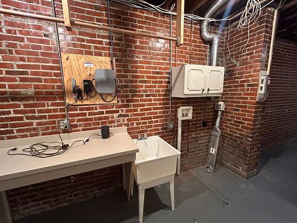
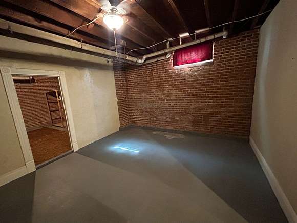
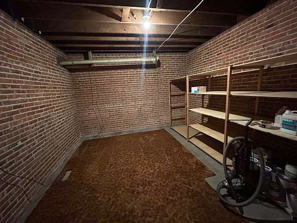
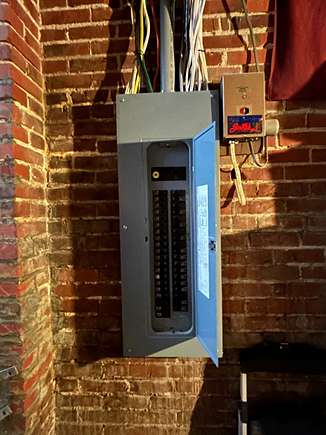
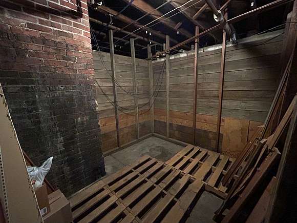
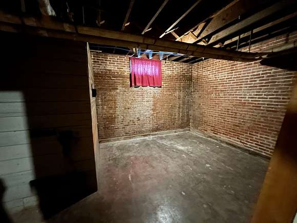
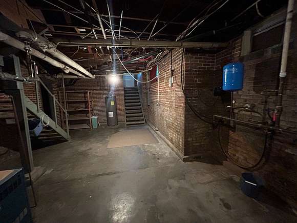
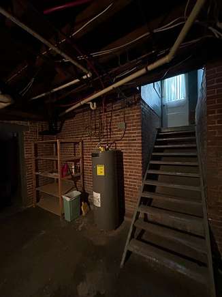
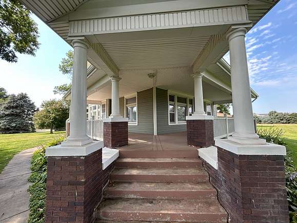
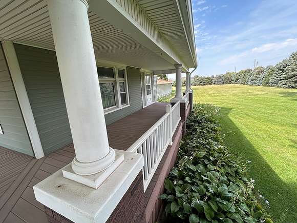
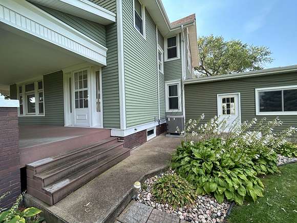

House with 4 car attached garage, 5 bedrooms, 2.5 bathrooms, 5.17 acres total, barn, garden, & garden shed. This home isn't just a house, it is a classic piece of what makes Aurora, Nebraska so beautiful. Built in 1915 and very well preserved, this home sits on the west edge of Aurora. The property includes 5.17+/- acres total, 3.87+/- acres of that is fenced grass/pasture, and on approximately 1 acre sits the home, yard, garden shed, and barn. The property has its own well and septic system. The house has basement, main level, upstairs, and attic, with approximately 1,500+ sq ft on each level. The house has a beautiful wrap around porch, attached 4 car garage, underground sprinklers, established landscaping, a tree lined property, historical barn, garden area, and garden shed. The entry way of the home has an old-fashioned staircase with intricate wooden details leading to upstairs, a built-in bench, and coat closet. Moving in living room, there is a comfortable seating area with large windows and another doorway to the wrap-around porch. Past the seating area, is a cozy area with wood burning fireplace insert and lined chimney. This leads into the dining room. The dining room's beautiful custom woodworking includes a built-in buffet and hutch. The original lead glass windows have remained intact but updated. New Bristol windows were installed in 2012 on the main level. The kitchen was remodeled in 2007. The wooden cabinets and built-ins have solid surface countertops. The over the range microwave, electric range, dishwasher, and fridge/freezer will remain in the home. From the kitchen, leads to a sunroom and exit outside. Also, from the kitchen is the second set of butler stairs to the upper level of the house. The main level 1/2 bathroom sits between the kitchen and den area of the house. From the den, leads into the bonus office/breezeway and to the four-car garage. Both the breezeway and garage have walk though doors leading to the front and back of the house. The upstairs bedroom area of the home has 5 bedrooms, one of which is the master bedroom. Upstairs, there is 1 full bathroom, that was updated in 2005, has a double sink with onyx countertop, and tub/shower. New Bristol windows were installed in the upstairs level in 2012. The bedrooms all have gorgeous hardwood floors and nice size closets. The upper bedroom level of the home has a stairway that provides access to the attic for mechanics and storage. The attic is approximately 46 ft x 24 ft, has 8 windows that were replaced in 2017, and contains the forced air and heating unit. The basement of the home has stairway for outdoor access. The basement contains the electric panel, hot water heater, water softener, boiler, coal room, sprinkler controls, and laundry room. Also, in the basement is many storage options, a living room area, and 3/4 bathroom. Bristol windows were installed in the basement in 2017. The house has 8+ ft ceilings throughout the home, a laundry chute, and so many custom and vintage touches. The historic roofline, steel siding, and roof and gutters are all in excellent condition. This property looking for someone who wants to be close to town, yet on their own acreage. The lawn has been fertilized this spring and is continuously watered with underground sprinklers. The garden area is prepped and ready for planting. This property is truly one of a kind and is excited for its new family.
Location
- Street Address
- 1491 W Highway 34
- County
- Hamilton County
- Elevation
- 1,798 feet
Property details
- MLS Number
- MyStateMLS 11272342
- Date Posted
Property taxes
- Recent
- $2,801
Parcels
- 410026247
Detailed attributes
Listing
- Type
- Residential
- Subtype
- Single Family Attached
Structure
- Stories
- 3
- Heating
- Fireplace, Forced Air, Stove
Exterior
- Parking
- Garage
Interior
- Rooms
- Bathroom x 3, Bedroom x 5, Den, Dining Room, Family Room, Living Room
- Floors
- Hardwood
- Appliances
- Dishwasher, Microwave, Refrigerator, Washer
Listing history
| Date | Event | Price | Change | Source |
|---|---|---|---|---|
| Oct 20, 2024 | Relisted | $775,000 | — | MyStateMLS |
| Oct 18, 2024 | Listing removed | $775,000 | — | — |
| May 7, 2024 | Relisted | $775,000 | — | MyStateMLS |
| May 7, 2024 | Listing removed | $775,000 | — | — |
| Apr 24, 2024 | New listing | $775,000 | — | MyStateMLS |