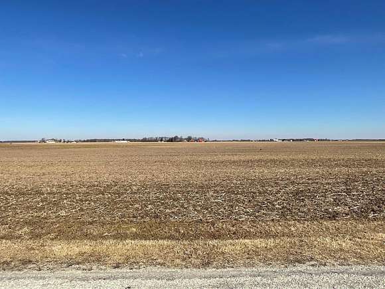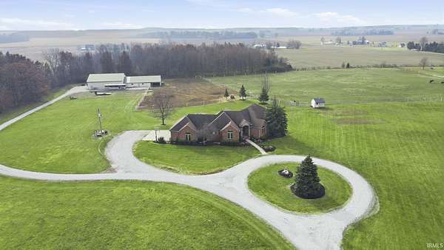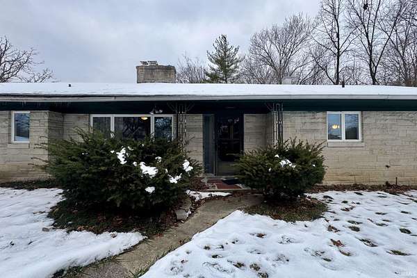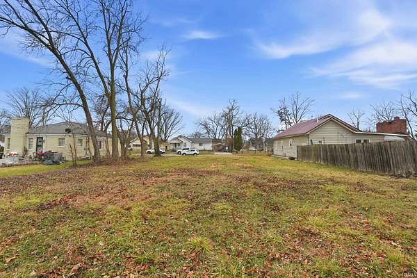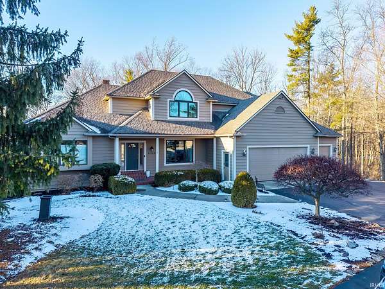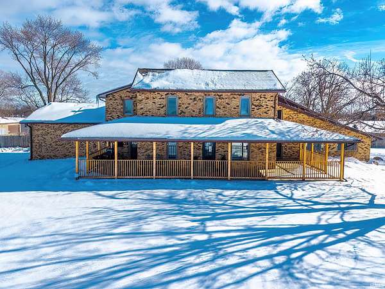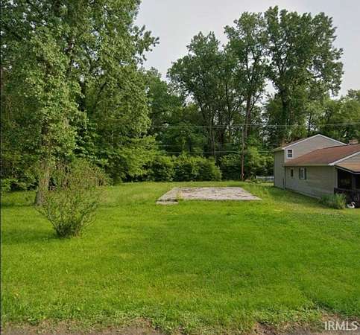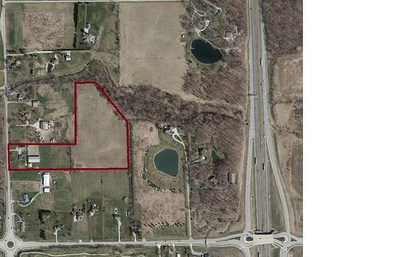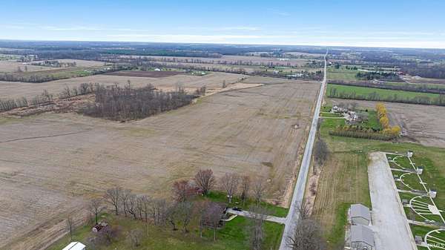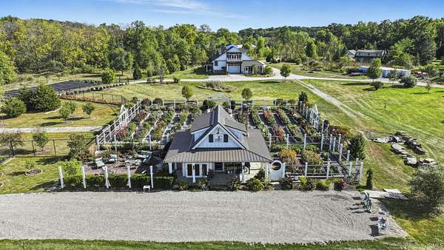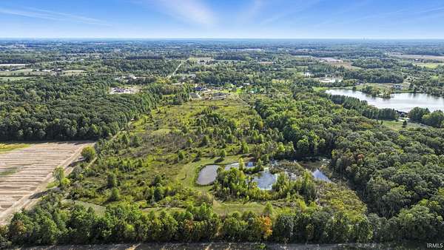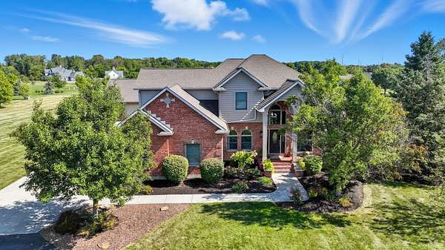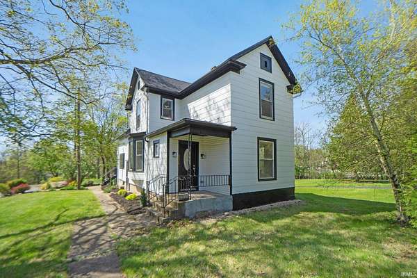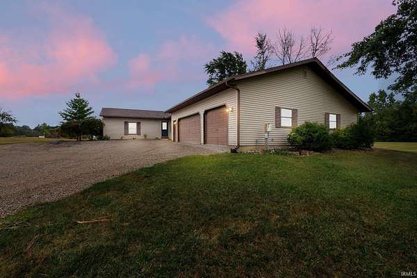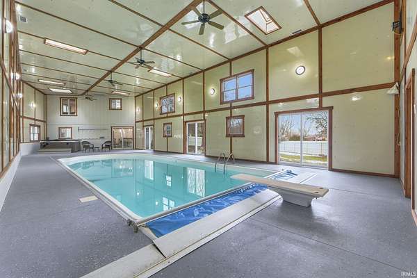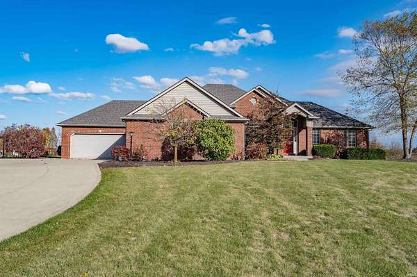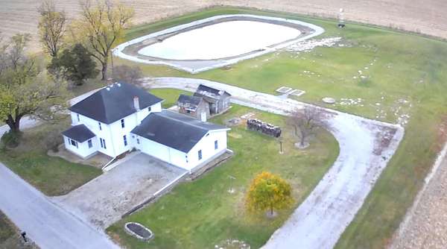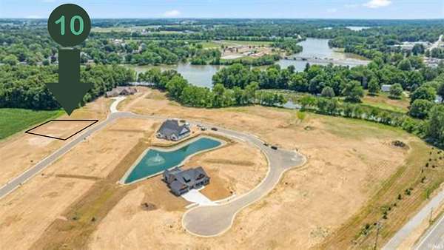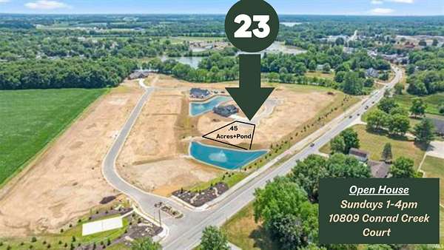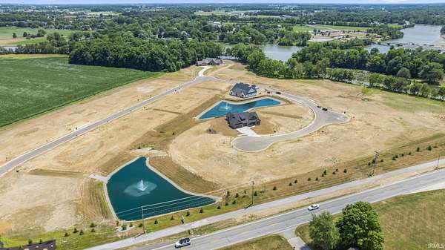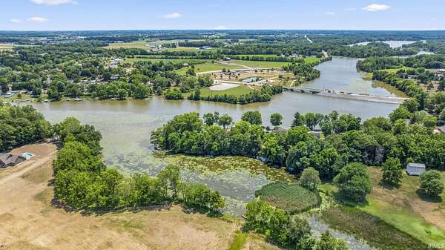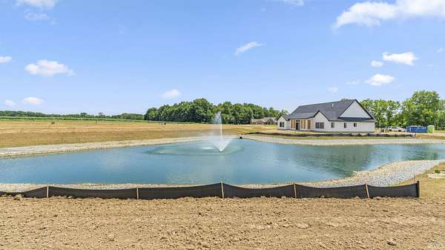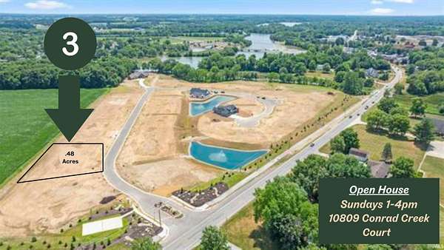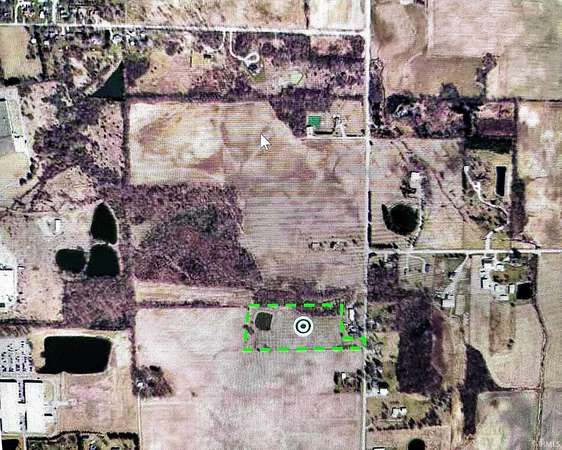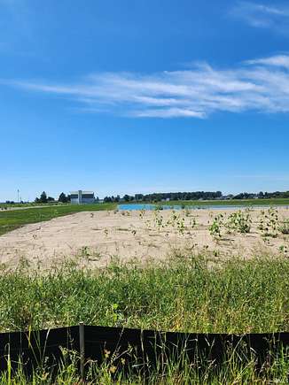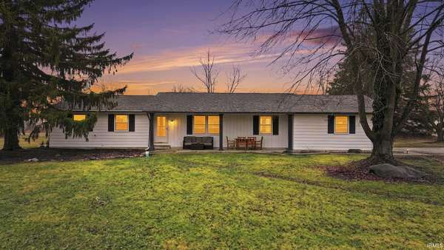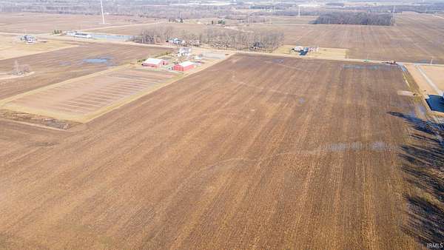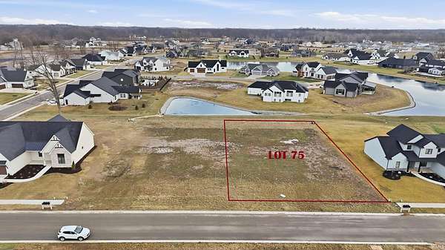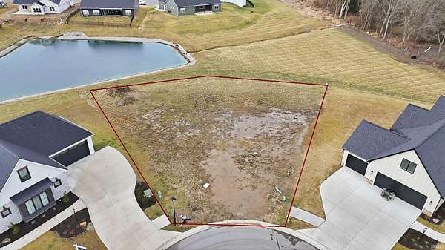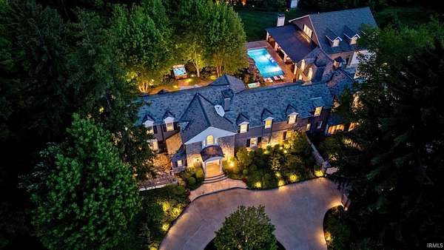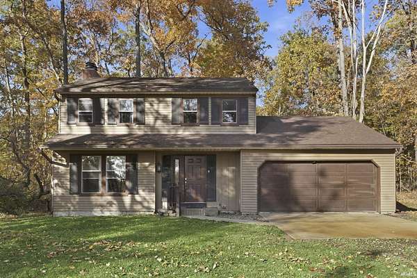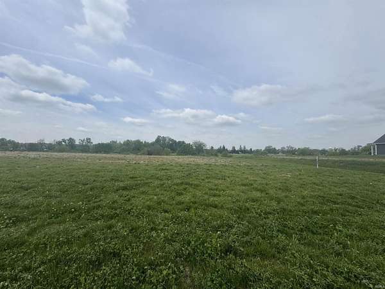Fort Wayne, IN land for sale
427 properties
Updated
$81,0003 acres
Wells County
Ossian, IN 46777
$995,00027.4 acres
Wells County4 bd, 6 ba4,898 sq ft
Markle, IN 46770
$340,0002 acres
Allen County3 bd, 2 ba1,926 sq ft
Fort Wayne, IN 46825
$38,0000.21 acres
Allen County
Fort Wayne, IN 46806
$739,9001.62 acres
Allen County4 bd, 5 ba4,448 sq ft
Fort Wayne, IN 46814
$500,0002.48 acres
Allen County5 bd, 3 ba2,600 sq ft
Churubusco, IN 46723
$10,0000.12 acres
Allen County
Fort Wayne, IN 46809
$4,200,00014.6 acres
Allen County
Fort Wayne, IN 46845
$2,032,480127 acres
DeKalb County
St. Joe, IN 46785
$167,7220.5 acres
Allen County
Fort Wayne, IN 46845
$75,0000.31 acres
Allen County
Fort Wayne, IN 46845
$2,200,00024 acres
Allen County4 bd, 4 ba3,884 sq ft
Leo, IN 46765
$1,500,00030 acres
Allen County
Leo, IN 46765
$92,9000.55 acres
Allen County
Fort Wayne, IN 46814
$1,905,80033.7 acres
Allen County
Fort Wayne, IN 46818
$899,0903.17 acres
Allen County4 bd, 4 ba5,646 sq ft
Fort Wayne, IN 46845
$299,9001.56 acres
Allen County4 bd, 2 ba1,880 sq ft
Fort Wayne, IN 46804
$438,00010 acres
Adams County4 bd, 2 ba1,769 sq ft
Decatur, IN 46733
$459,9001.5 acres
Huntington County4 bd, 3 ba3,546 sq ft
Roanoke, IN 46783
$674,9003 acres
Huntington County4 bd, 3 ba4,216 sq ft
Roanoke, IN 46783
$165,0003 acres
Wells County3 bd, 1 ba1,976 sq ft
Fort Wayne, IN 46819
$130,9000.29 acres
Allen County
Leo, IN 46765
$159,9000.45 acres
Allen County
Leo, IN 46765
$149,9000.29 acres
Allen County
Leo, IN 46765
$134,9000.36 acres
Allen County
Leo, IN 46765
$131,1500.31 acres
Allen County
Leo, IN 46765
$128,7000.48 acres
Allen County
Leo, IN 46765
$385,00013.8 acres
Allen County
Churubusco, IN 46723
$320,00011.7 acres
Allen County
Churubusco, IN 46723
$290,0008.5 acres
Allen County
Churubusco, IN 46723
$160,0003.75 acres
Allen County
Churubusco, IN 46723
$170,0004.81 acres
Allen County
Churubusco, IN 46723
$125,0000.88 acres
Allen County
Fort Wayne, IN 46818
$342,5006.8 acres
Allen County3 bd, 2 ba1,787 sq ft
Fort Wayne, IN 46809
$98,9000.73 acres
Whitley County
Churubusco, IN 46723
$91,9000.68 acres
Whitley County
Churubusco, IN 46723
$96,9000.75 acres
Whitley County
Churubusco, IN 46723
$94,9000.73 acres
Whitley County
Churubusco, IN 46723
$93,9000.72 acres
Whitley County
Churubusco, IN 46723
$96,9000.75 acres
Whitley County
Churubusco, IN 46723
$94,9000.68 acres
Whitley County
Churubusco, IN 46723
$92,9000.68 acres
Whitley County
Churubusco, IN 46723
$94,9000.73 acres
Whitley County
Churubusco, IN 46723
$116,9000.98 acres
Whitley County
Churubusco, IN 46723
$375,00015 acres
Allen County
Roanoke, IN 46783
$159,9000.39 acres
Allen County
Huntertown, IN 46748
$169,9000.41 acres
Allen County
Huntertown, IN 46748
$2,799,0009 acres
Allen County7 bd, 8 ba9,078 sq ft
Fort Wayne, IN 46804
$329,0005.25 acres
Noble County4 bd, 2 ba1,704 sq ft
Laotto, IN 46763
$119,9000.35 acres
Allen County
Huntertown, IN 46748
1-50 of 427 properties
