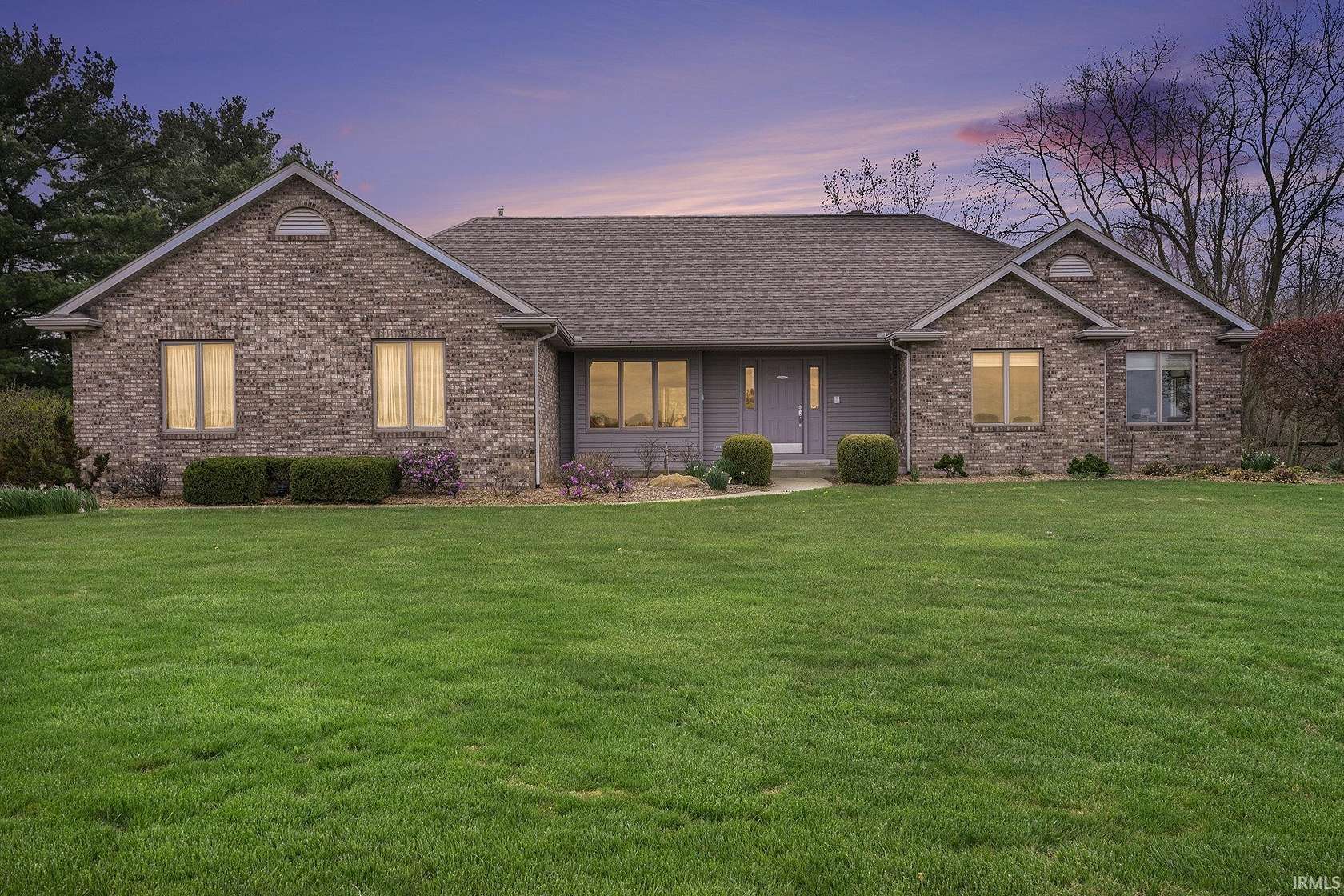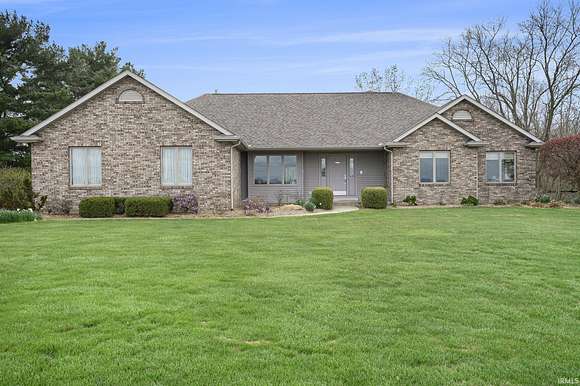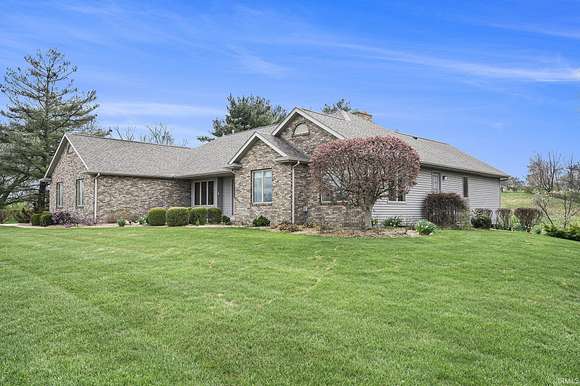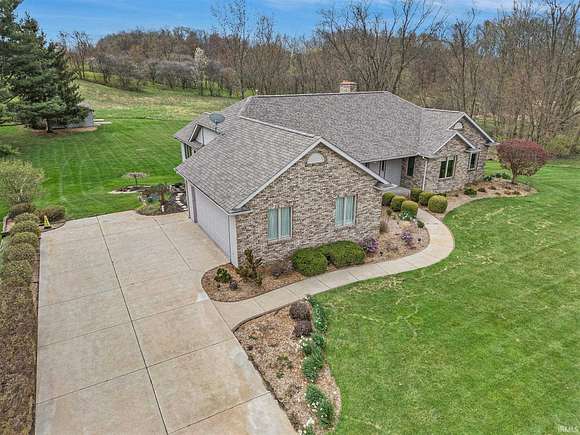Residential Land with Home for Sale in Goshen, Indiana
15144 County Road 34 Goshen, IN 46528





































Welcome to your oasis! This custom-built residence boasts unparalleled quality craftsmanship and meticulous maintenance. Nestled on 6.71 sprawling acres, this home offers a rare blend of privacy and convenience, making it the perfect retreat. Designed for both comfort and entertaining, featuring a stunning cathedral ceiling that enhances the airy feel of the home.The heart of the home, the kitchen, flows seamlessly into a charming sunroom. Enjoy abundant natural light and panoramic views of the serene surroundings. A spacious primary bedroom with an ensuite bathroom provides the ultimate retreat for relaxation and comfort. Features a convenient under-house heated workshop with an overhead door, accessible from both inside and out. Additional storage options are available throughout the home. The lower level boasts a wet bar area, a generous family room, and a billiard room--all leading out to a level, beautifully landscaped backyard.Each bedroom is generously sized, ensuring comfort for all residents.A separate workshop area offers ample space for hobbies, projects, and additional storage.Enjoy the freedom of 6.71 acres of land, perfect for exploring, gardening, or simply soaking in the natural beauty of your surroundings.Experience firsthand the countless quality features of this meticulously cared-for residence.
Directions
County Road to CR 34 (E Monroe Street)
Location
- Street Address
- 15144 County Road 34
- County
- Elkhart County
- School District
- Fairfield Community Schools
- Elevation
- 850 feet
Property details
- MLS Number
- ECBOR 202417112
- Date Posted
Property taxes
- Recent
- $5,572
Parcels
- 20-12-18-226-001.000-007
Detailed attributes
Listing
- Type
- Residential
- Subtype
- Single Family Residence
- Franchise
- Century 21 Real Estate
Structure
- Style
- Contemporary
- Stories
- 1
- Roof
- Asphalt
- Heating
- Fireplace, Forced Air
Exterior
- Features
- Outbuilding
Interior
- Room Count
- 10
- Rooms
- Basement, Bathroom x 4, Bedroom x 5, Dining Room, Family Room, Great Room, Kitchen, Laundry, Living Room, Utility Room, Workshop
- Appliances
- Dryer, Garbage Disposer
- Features
- 1st Bedroom En Suite, Built-In Desk, Cable Available, Ceiling Fan(s), Ceiling-Cathedral, Countertops-Solid Surf, Custom Cabinetry, Deck Open, Detector-Carbon Monoxide, Detector-Smoke, Dishwasher, Disposal, Eat-In Kitchen, Formal Dining Room, Foyer Entry, Garage Door Opener, Garage-Heated, Kitchen Exhaust Hood, Kitchen Island, Landscaped, Main Floor Laundry, Open Floor Plan, Range-Gas, Refrigerator, Sump Pump, Water Heater Electric, Window Treatments, Workshop
Property utilities
| Category | Type | Status | Description |
|---|---|---|---|
| Power | Grid | On-site | — |
| Water | Public | On-site | — |
Nearby schools
| Name | Level | District | Description |
|---|---|---|---|
| Benton | Elementary | Fairfield Community Schools | — |
| Fairfield | Middle | Fairfield Community Schools | — |
| Fairfield | High | Fairfield Community Schools | — |
Listing history
| Date | Event | Price | Change | Source |
|---|---|---|---|---|
| Dec 2, 2024 | Price drop | $679,000 | $20,000 -2.9% | ECBOR |
| Aug 28, 2024 | Price drop | $699,000 | $11,900 -1.7% | ECBOR |
| July 23, 2024 | Price drop | $710,900 | $24,000 -3.3% | ECBOR |
| May 15, 2024 | New listing | $734,900 | — | ECBOR |