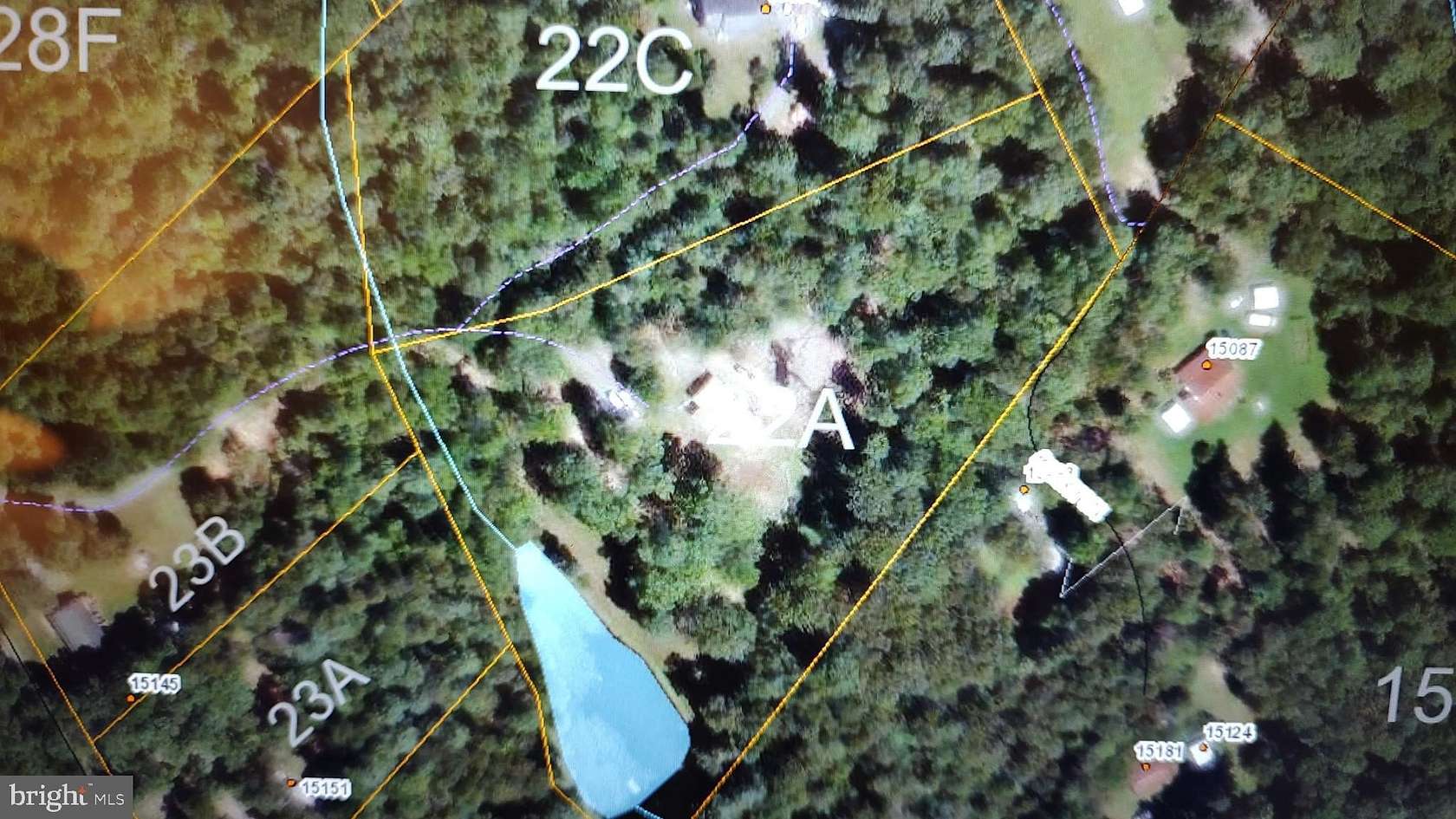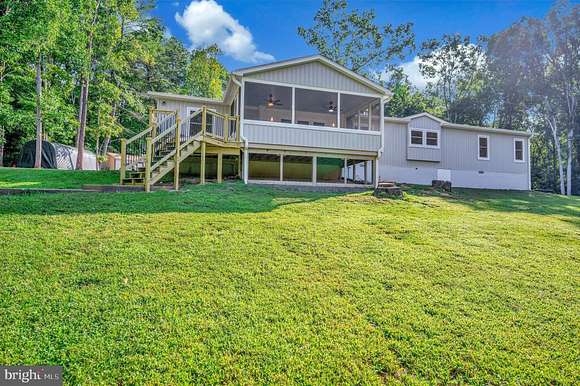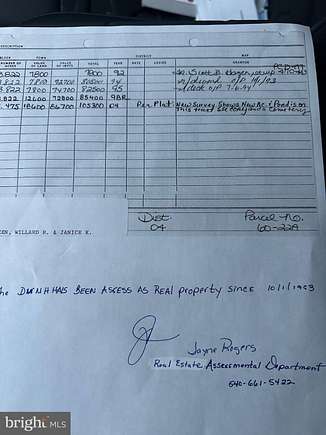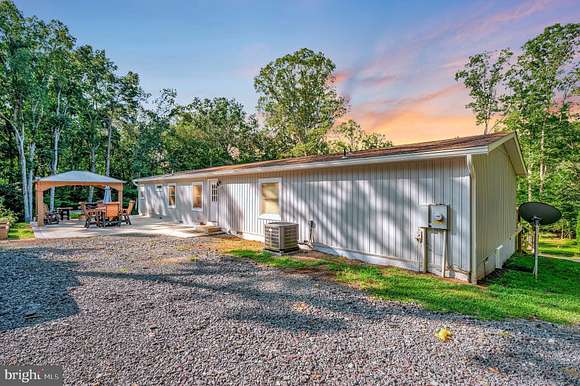Residential Land with Home for Sale in Orange, Virginia
15181 Serenity Pass Ln Orange, VA 22960























































Sitting pretty on 5.48 acres with a stocked pond!! Privately tucked in the woods is this surprise gem.
Major Remodel 2023 includes new electric panel box, electrical re-wiring, re-plumbing, dry wall, flooring, tilt-to-clean windows, kitchen cabinetry, counters, tile bask splash, new appliances, lighting & fixtures. On the front of the home is a tongue & groove ceiling & LVP floored 12 x 19 screen porch plus a composite deck with BBQ space. Both hold fab views of the stocked pond-a sure delight for all to fish!! Off the back of the home the 30x20patio offers great outdoor living space. The pool can convey. An open-light-bright floor plan separates the primary bedroom from the guest bedroom wing of the home. The ceilings are vault style. Luxury vinyl plank flooring spans the common areas of the home. A landscaped retaining wall park area & concrete walkway lead to the front porch home entry. If you drive to the back of the home there is more than ample parking between the house & shed. One enters the home into a welcoming mud room-the perfect place to shed rain gear, boots, & shoes before walking thru the barn style slide door into the family room. Road maintenance agreement for shared drive into property.
Location
- Street Address
- 15181 Serenity Pass Ln
- County
- Orange County
- Community
- Timbernook
- School District
- Orange County Public Schools
- Elevation
- 387 feet
Property details
- MLS Number
- TREND VAOR2007684
- Date Posted
Property taxes
- Recent
- $1,302
Parcels
- 0600000000022A
Resources
Detailed attributes
Listing
- Type
- Residential
- Subtype
- Manufactured Home
- Franchise
- Century 21 Real Estate
Lot
- Views
- Water
Structure
- Style
- Rambler
- Materials
- Vinyl Siding
- Cooling
- Ceiling Fan(s), Central A/C, Heat Pumps
- Heating
- Heat Pump
Exterior
- Features
- Pool
Interior
- Rooms
- Bathroom x 2, Bedroom x 3
- Appliances
- Dishwasher, Microwave, Refrigerator, Washer
- Features
- Carpet, Ceiling Fan(s), Family Room Off Kitchen, Island Kitchen, Open Floor Plan, Pantry, Recessed Lighting, Soaking Tub Bathroom, Walk-In Closet(s)
Nearby schools
| Name | Level | District | Description |
|---|---|---|---|
| Orange | Elementary | Orange County Public Schools | — |
| Prospect Heights | Middle | Orange County Public Schools | — |
| Orange | High | Orange County Public Schools | — |
Listing history
| Date | Event | Price | Change | Source |
|---|---|---|---|---|
| Nov 30, 2024 | Under contract | $389,900 | — | TREND |
| Sept 20, 2024 | Relisted | $389,900 | — | TREND |
| Sept 7, 2024 | Listing removed | $389,900 | — | — |
| Aug 21, 2024 | Under contract | $389,900 | — | TREND |
| Aug 16, 2024 | New listing | $389,900 | — | TREND |