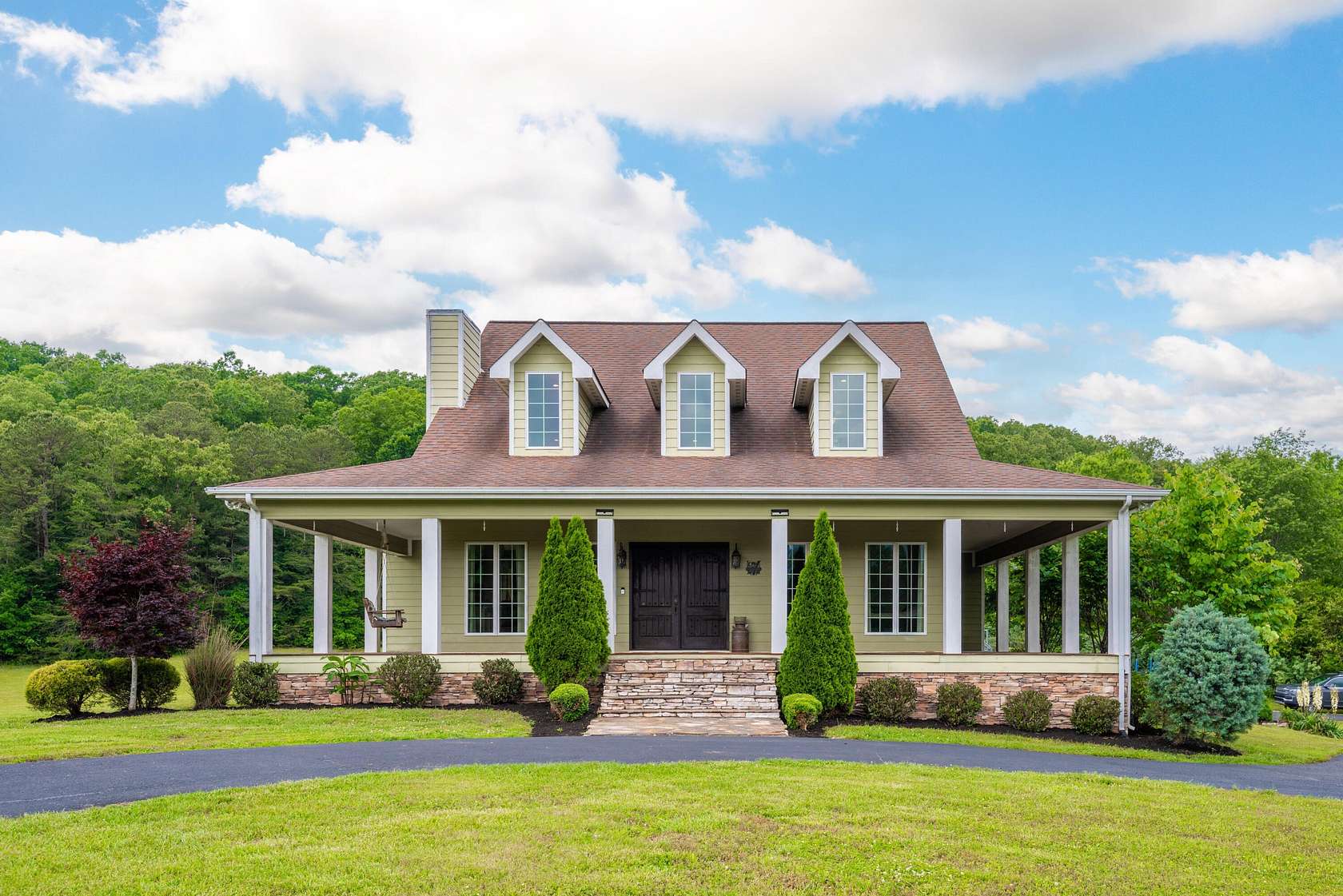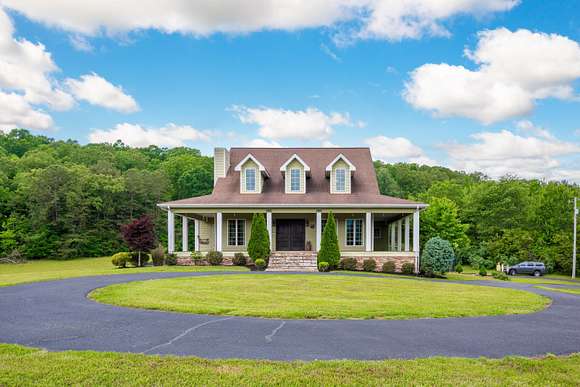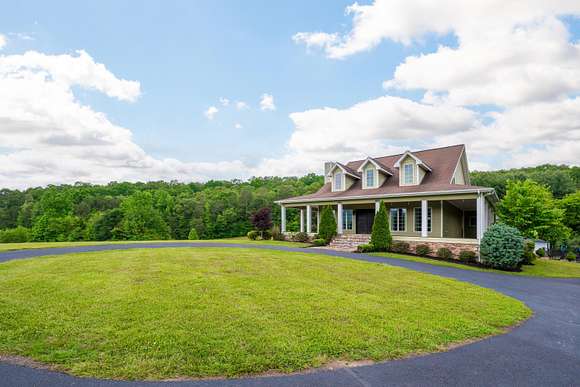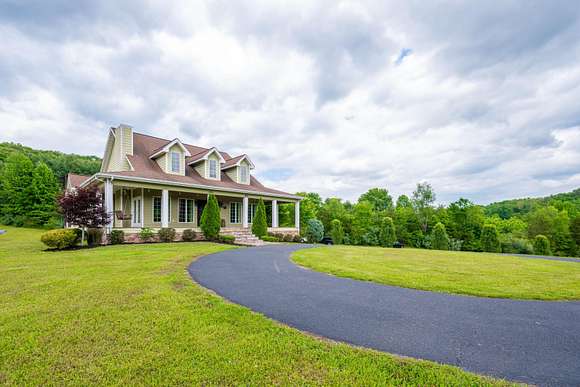Residential Land with Home for Sale in Dunlap, Tennessee
1521 Hudlow Loops Rd Dunlap, TN 37327














































































Welcome home to this stunning property on 8+ acres (2 lots being sold together) with gorgeous views and plenty of space for your growing family in this 5000 plus sq ft home! Whether you're sitting on the porch with your morning coffee, or relaxing by the 25' x 50' in-ground salt water pool in the afternoon, you'll never grow tired of living here! Property features include a large kitchen with plenty of counter space for all of your family gatherings, spacious living room, separate dining area, master and additional bedroom on main level, laundry room, covered porches, basement - with endless possibilities, 10 kwh solar system with battery backup, pool building and so much more! HVAC units and pool pump replaced in 2023, pool liner was replaced this summer. You truly don't want to miss out on this spectacular home! Call to Schedule Your Private Tour Today!
Directions
From the office, head South on Rankin Ave. Slight right onto TN-28 S. Turn left onto John Burch Rd W. Turn right onto Hudlow Loop Rd. Property is on the right with a sign.
Location
- Street Address
- 1521 Hudlow Loops Rd
- County
- Sequatchie County
- Elevation
- 755 feet
Property details
- MLS Number
- CAR 1387724
- Date Posted
Property taxes
- Recent
- $2,892
Parcels
- 063 020.99 020.34
Legal description
map 063 parcels 20.34 and 20.99
Detailed attributes
Listing
- Type
- Residential
- Subtype
- Single Family Residence
- Franchise
- Century 21 Real Estate
Structure
- Style
- Contemporary
- Materials
- Fiber Cement, Stone
- Roof
- Asphalt, Shingle
- Heating
- Central Furnace, Fireplace
Exterior
- Features
- Covered, Covered Porch, Deck, In Ground, Level, Patio, Porch, Screened Porch
Interior
- Room Count
- 15
- Rooms
- Bathroom x 4, Bedroom x 4, Bonus Room, Dining Room, Laundry, Living Room, Loft
- Floors
- Carpet, Hardwood, Slate, Tile
- Appliances
- Dishwasher, Dryer, Gas Range, Range, Refrigerator, Washer
- Features
- Double Vanity, Eat-In Kitchen, Granite Counters, High Ceilings, Open Floorplan, Primary Downstairs, Separate Shower, Tub/Shower Combo, Walk-In Closet(s)
Nearby schools
| Name | Level | District | Description |
|---|---|---|---|
| Griffith Elementary School | Elementary | — | — |
| Sequatchie Middle | Middle | — | — |
| Sequatchie High | High | — | — |
Listing history
| Date | Event | Price | Change | Source |
|---|---|---|---|---|
| Sept 15, 2024 | Under contract | $824,900 | — | CAR |
| Aug 10, 2024 | Listing removed | $824,900 | — | — |
| July 9, 2024 | Price drop | $824,900 | $20,000 -2.4% | CAR |
| June 10, 2024 | Price drop | $844,900 | $25,000 -2.9% | CAR |
| Apr 23, 2024 | Price drop | $869,900 | $30,000 -3.3% | CAR |
| Mar 1, 2024 | New listing | $899,900 | — | CAR |