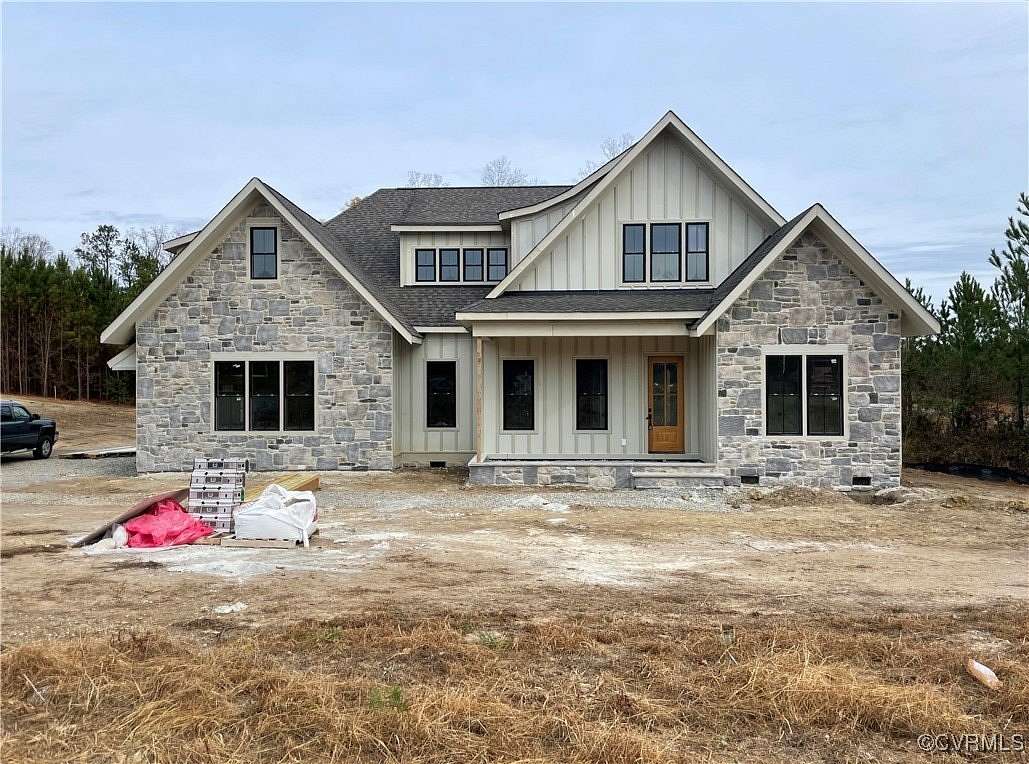Residential Land with Home for Sale in Maidens, Virginia
1530 Smokey Ridge Rd Maidens, VA 23102

Welcome to your dream home! Nestled in the heart of a sought-after neighborhood of Breeze Hill, this magnificent 3514 square feet abode built by Covenant Build & Design offers the epitome of luxury living. Featuring 4 bedrooms with an additional rec area that can be used as a bedroom, this home offers plenty of space to grow! From your full front porch, walk into the foyer featuring trimwork and access to private study, with french doors. Tucked away is the guest bedroom with full bath, perfect for long or short term guests. The family room wows with large vaulted ceiling, opening seamlessly to the rear covered porch, and large kitchen and dining area. The kitchen is a chefs dream with upgraded appliances, large walk in pantry, and quartz countertops. Off the private mudroom features the large laundry room and access to the 2 car garage. The FIRST FLOOR primary bedroom is your private oasis featuring vaulted ceilings, stand alone tub and large shower, and large walk in closet with dual sides for plenty of space. Upstairs, find a study/desk area perfect for home and crafts. Two large bedrooms, both with walk in closets, share a large bath room with separate vanity spaces. The rec room is the best with opportunuty for additional bedroom space with en suite bath, or play room for folks young and old. Contact us for finishes and questions about this home!
Directions
From Fairgrounds Rd, Turn into Breeze Hill, Turn right onto Indys Run, Left onto Fishers Lane, Left onto Fishers Pond Dr, Right onto Smokey Trail Rd, Right onto Smokey ridge Rd, home is on left
Location
- Street Address
- 1530 Smokey Ridge Rd
- County
- Goochland County
- Community
- Breeze Hill
- Elevation
- 200 feet
Property details
- Date Posted
Detailed attributes
Listing
- Type
- Residential
- Subtype
- Single Family Residence
Structure
- Stories
- 2
- Materials
- Frame
- Roof
- Shingle
- Cooling
- Zoned A/C
- Heating
- Zoned
Exterior
- Parking
- Garage
Interior
- Rooms
- Bathroom x 4, Bedroom x 4
- Floors
- Carpet, Tile, Wood
- Appliances
- Dishwasher, Microwave, Washer
- Features
- BathInPrimaryBedroom, DiningArea, Fireplace, GraniteCounters, HighCeilings, HighSpeedInternet, KitchenIsland, MainLevelPrimary, Pantry, RecessedLighting, WiredForData
Nearby schools
| Name | Level | District | Description |
|---|---|---|---|
| Goochland | Elementary | — | — |
| Goochland | Middle | — | — |
| Goochland | High | — | — |
Listing history
| Date | Event | Price | Change | Source |
|---|---|---|---|---|
| Nov 28, 2024 | Relisted | $999,975 | $50,020 -4.8% | LONGANDFOSTER |
| Nov 27, 2024 | Listing removed | $1,049,995 | — | — |
| June 10, 2024 | New listing | $1,049,995 | — | LONGANDFOSTER |