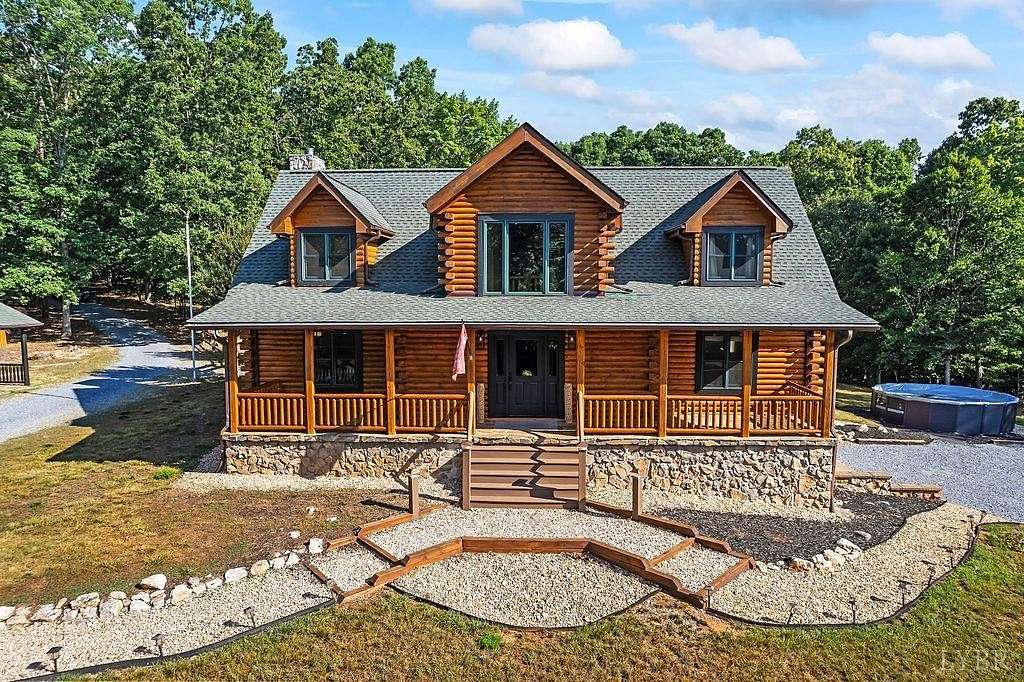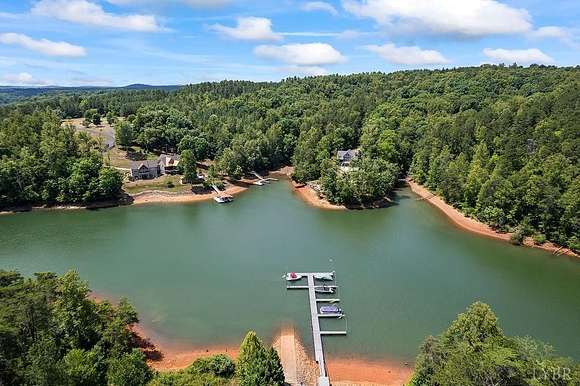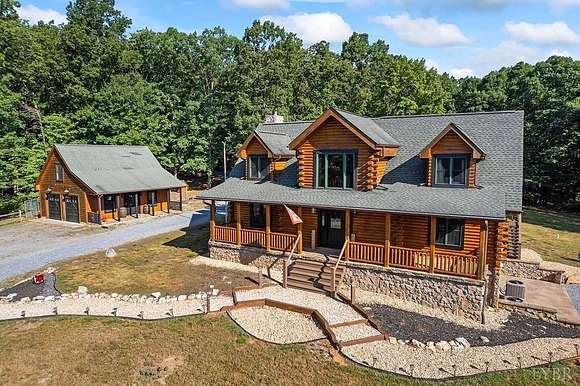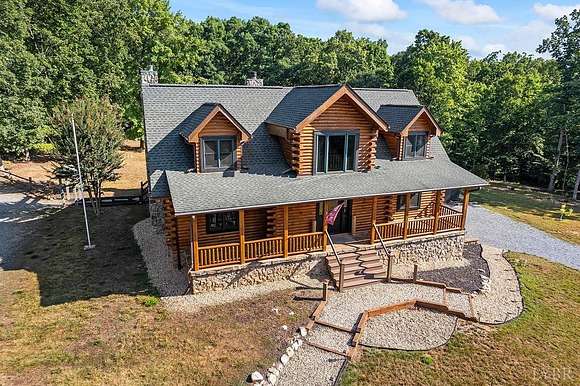Land with Home for Sale in Lynch Station, Virginia
1536 Mt Airy Rd Lynch Station, VA 24517

























































































Step into the serene charm of this idyllic woodsy log cabin retreat that exudes the essence of a picture-perfect magazine cover. Meticulously updated, ensuring that you can simply move in & luxuriate in the peaceful lifestyle it offers. You're welcomed by lofty cathedral ceilings & a spacious, open floor plan. Extend your living space to the great outdoors with a 52'x23' deck, the lush trees ensure complete privacy on your 14 acres & enjoy your fire pit and the wildlife as well. Appreciate tranquil waters- access to the serene & calm lake to launch your boat, kayak or paddleboard. The well-designed layout caters to convenient one-level living but gives you more BRs & a bath up + family room, office/BR, mudroom, full bath, wine storage & covered patio on the lower level- plenty of space to spread out! There's a sweet studio space above the garage. Enjoy the pool as we head into those hot summer days. Embrace the life of rustic elegance and tranquility that awaits you!
Directions
From Liberty Univ area, take Rt 460W to Leesville, continue straight and it becomes Goodman Xing Rd, R on Dearing Ford, 0.6 mi R on Rt 43N, 5.2 mi L on Chellis Ford, 2 mi to L on Mt Airy Rd.
Location
- Street Address
- 1536 Mt Airy Rd
- County
- Campbell County
- Community
- Runaway Bay
- School District
- Campbell
- Elevation
- 778 feet
Property details
- Zoning
- SF
- MLS Number
- LVAMLS 353196
- Date Posted
Expenses
- Home Owner Assessments Fee
- $1,094 annually
Parcels
- 96A-15-372
Legal description
Runaway Bay Lot 372 Phase 16
Detailed attributes
Listing
- Type
- Residential
- Subtype
- Single Family Residence
Structure
- Stories
- 1
- Materials
- Log
- Roof
- Shingle
- Cooling
- Heat Pumps
Exterior
- Parking Spots
- 2
- Features
- Above Ground Pool, Circular Drive, Deck, Front Porch, Garden Space, Insulated Glass, Landscaped, Patio, Porch, Rear Porch, Secluded Lot, Tennis Court(s), Tennis Courts Nearby, Undergrnd Utilities
Interior
- Rooms
- Basement, Bathroom x 4, Bedroom x 3, Family Room, Great Room, Kitchen, Laundry
- Floors
- Tile
- Appliances
- Dishwasher, Gas Range, Microwave, Range, Refrigerator, Washer
- Features
- Cable Connections, Ceiling Fan(s), Great Room, High Speed Data Aval, Main Level Bedroom, Primary Bed W/Bath, Smoke Alarm, Walk-In Closet(s)
Nearby schools
| Name | Level | District | Description |
|---|---|---|---|
| Altavista Elem | Elementary | Campbell | — |
| Altavista Combined | Middle | Campbell | — |
| Altavista Combined | High | Campbell | — |
Listing history
| Date | Event | Price | Change | Source |
|---|---|---|---|---|
| Sept 23, 2024 | Price drop | $699,990 | $14,910 -2.1% | LVAMLS |
| Aug 2, 2024 | Price drop | $714,900 | $4,000 -0.6% | LVAMLS |
| June 27, 2024 | New listing | $718,900 | — | LVAMLS |