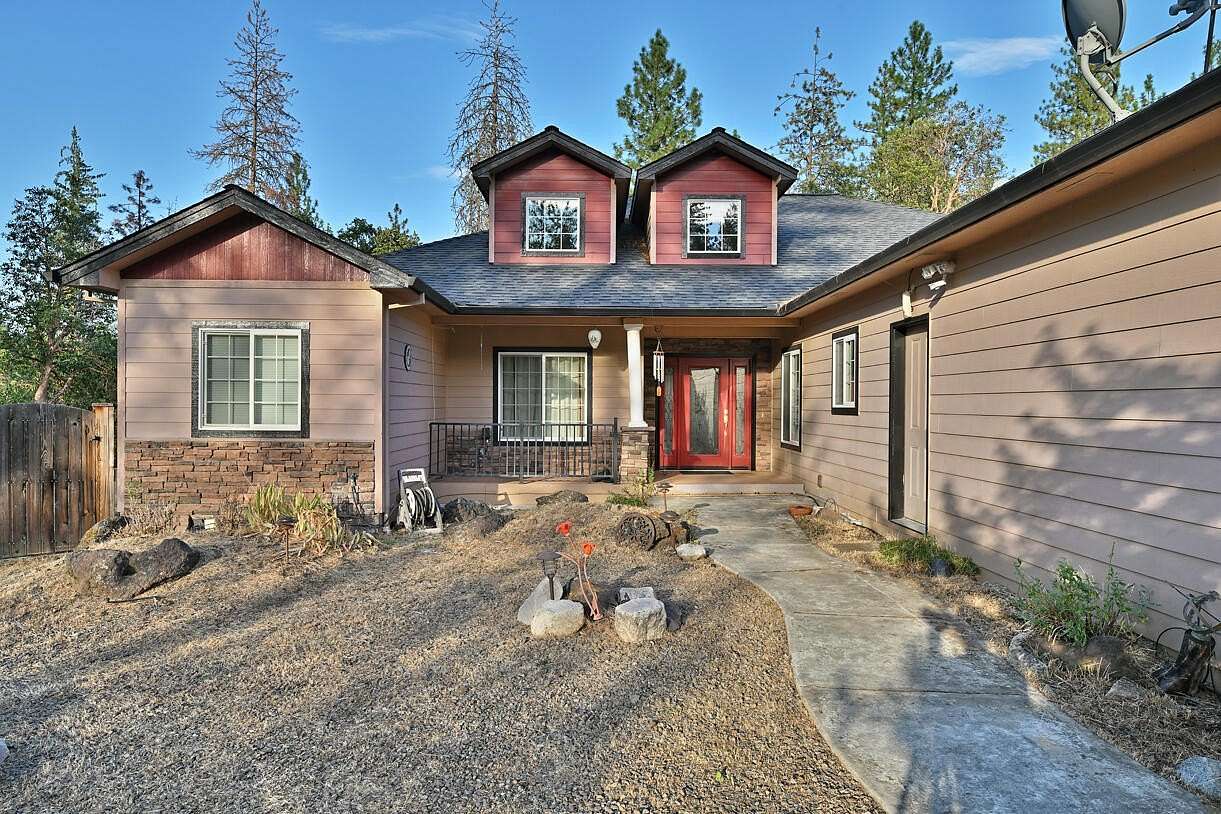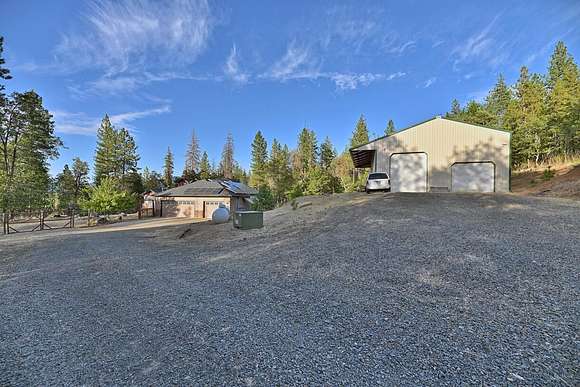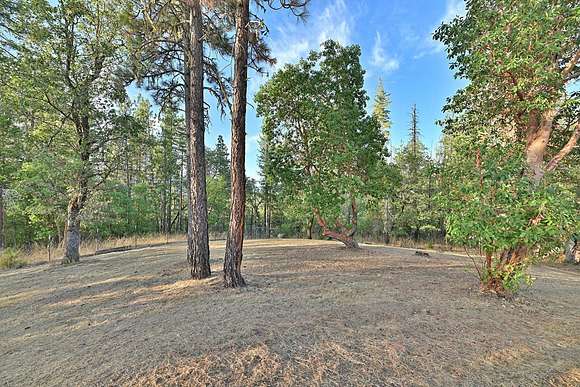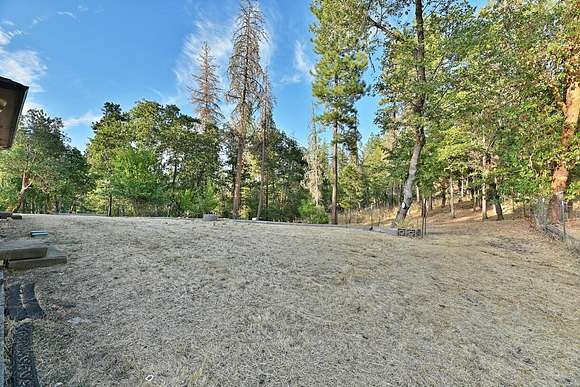Land with Home for Sale in White City, Oregon
15900 Ramsey Rd White City, OR 97503























Do you want privacy, here it is! This home hosts 50 solar panels that provide the majority of the power for most of the year. The living room has 9ft. & coffered ceilings, river rock fireplace w/a certified woodstove insert, dining area & bamboo floors. The home has a central vac system & the Kitchen has hickory cabinets, slab granite countertops, a convection oven, walk-in pantry, all S/S appliances & an island that has a 5-burner gas stove. There's a large master Ste, w/dbl vanities, a walk-in tile shower, jetted tub, walk-in closet & a private patio. There are 2 other bedrooms with a Jack & Jill bathroom w/dbl vanities, a tub & tile shower & the 4th bedroom could be an office as well. The laundry room has lots of cabinets & a sink. There's a large finished 3 car garage, enclosed sun/garden room & a 40 x 60 shop w/roll up doors, a loft & has been framed for a bathroom w/a shower.
Directions
Take Table Rock North to Modoc, Go Right. Turn Left on Antioch. Turn Left on Sweet Lane and Turn Right on Meadows Rd. and in approx. 4 miles Turn left on Ramsey Rd. Take Ramsey approx. 1.6 miles.
Location
- Street Address
- 15900 Ramsey Rd
- County
- Jackson County
- Elevation
- 1,890 feet
Property details
- Zoning
- WR/EFU
- MLS Number
- SORMLS 220188482
- Date Posted
Property taxes
- 2023
- $3,335
Parcels
- 10149060
Detailed attributes
Listing
- Type
- Residential
- Subtype
- Single Family Residence
- Franchise
- John L. Scott
Lot
- Views
- Mountain, Territorial
- Features
- Creek, Pond
Structure
- Style
- Contemporary
- Stories
- 1
- Materials
- Concrete, Frame
- Roof
- Composition
- Cooling
- Heat Pumps
- Heating
- Heat Pump
Exterior
- Parking
- Driveway, Garage, RV
- Features
- Deck, Patio
Interior
- Rooms
- Bathroom x 3, Bedroom x 5, Bonus Room, Dining Room, Great Room, Kitchen, Laundry, Living Room, Office
- Floors
- Hardwood, Tile
- Appliances
- Cooktop, Dishwasher, Dryer, Garbage Disposer, Microwave, Refrigerator, Washer
- Features
- Breakfast Bar, Ceiling Fan(s), Central Vacuum, Double Vanity, Granite Counters, Jetted Tub, Kitchen Island, Linen Closet, Open Floorplan, Pantry, Shower/Tub Combo, Tile Shower, Walk-In Closet(s), Wet Bar
Nearby schools
| Name | Level | District | Description |
|---|---|---|---|
| Sams Valley Elem | Elementary | — | — |
| Hanby Middle | Middle | — | — |
| Crater High | High | — | — |
Listing history
| Date | Event | Price | Change | Source |
|---|---|---|---|---|
| Dec 10, 2024 | Under contract | $895,000 | — | SORMLS |
| Sept 17, 2024 | Price drop | $895,000 | $50,000 -5.3% | SORMLS |
| Aug 22, 2024 | New listing | $945,000 | — | SORMLS |